Local realty services provided by:ERA New Age
6056 Stone Creek Drive,Evergreen, CO 80439
$3,150,000
- 5 Beds
- 7 Baths
- 5,320 sq. ft.
- Single family
- Active
Listed by: kay bohankaybohansothebys@gmail.com,303-915-1563
Office: liv sotheby's international realty
MLS#:8486559
Source:ML
Price summary
- Price:$3,150,000
- Price per sq. ft.:$592.11
- Monthly HOA dues:$250
About this home
Welcome to majestic Cub Creek Ranch! The feeling of living in the middle of a National Park, surrounded by abundant wildlife and mountain views out of every window. Your search for perfection is over! Step into this custom built turn key ready home. Mountain and modern elegance and natural beauty perched perfectly on 4.68 acres in a private gated community in Evergreen. Entertain in style with a gourmet kitchen equipped with a gas stove top, double ovens, 2 luxury refrigerators 1-Sub Zero and 1-Thermador. Enjoy the spectacular deck that is located right off the kitchen and great room! The main floor features a primary bedroom suite with a steam shower, setting the stage in this tranquil estate. This amazing home also features an additional upper level primary suite plus 2 additional junior suites. Every detail of this home was careful crafted. The mountain modern design is complemented by high-end finishes, high wood beams, two fireplaces (1 wood burning with catalytic converter, 1 gas) and a remarkable whole-house filtration system. The outdoor space is equally impressive, with a saltwater hot tub, fire pit, and patio heaters, creating an inviting ambiance and spectacular views for gatherings. For the car enthusiast, a 4-car garage oversized with an RV spot and a Tesla Charger provides ample space. The property also includes a whole house generator, electric fence, security system and room by room A/C units. Enjoy the convenience of two laundry rooms, a dedicated gym, and a fantastic wrapping station in the main floor laundry room. Multiple wildflower gardens and beautiful natural landscaping throughout the property.
Contact an agent
Home facts
- Year built:2015
- Listing ID #:8486559
Rooms and interior
- Bedrooms:5
- Total bathrooms:7
- Full bathrooms:5
- Half bathrooms:2
- Living area:5,320 sq. ft.
Heating and cooling
- Cooling:Air Conditioning-Room
- Heating:Natural Gas, Radiant, Radiant Floor
Structure and exterior
- Roof:Composition
- Year built:2015
- Building area:5,320 sq. ft.
- Lot area:4.67 Acres
Schools
- High school:Evergreen
- Middle school:Evergreen
- Elementary school:Wilmot
Utilities
- Sewer:Septic Tank
Finances and disclosures
- Price:$3,150,000
- Price per sq. ft.:$592.11
- Tax amount:$15,360 (2024)
New listings near 6056 Stone Creek Drive
- New
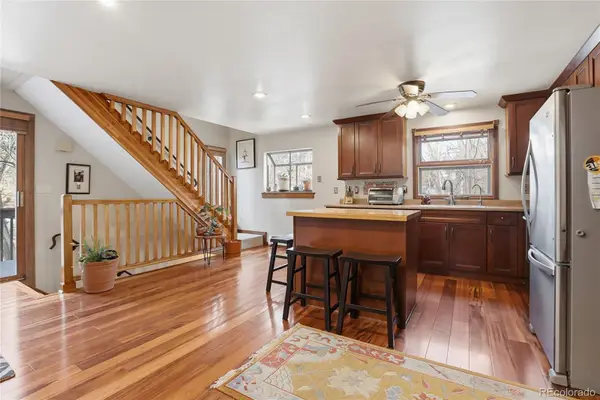 $559,000Active3 beds 3 baths1,722 sq. ft.
$559,000Active3 beds 3 baths1,722 sq. ft.4865 Silver Spruce Lane, Evergreen, CO 80439
MLS# 5879285Listed by: MADISON & COMPANY PROPERTIES - New
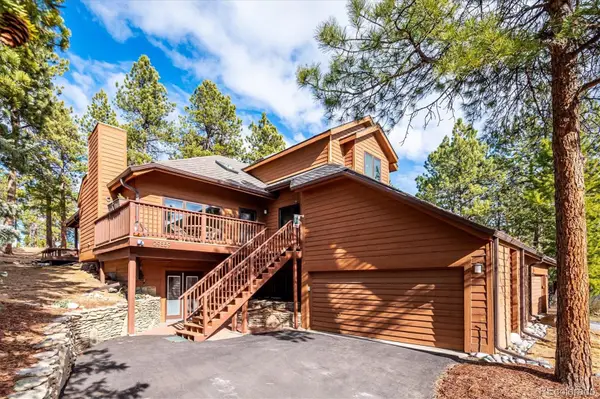 $849,000Active4 beds 4 baths2,663 sq. ft.
$849,000Active4 beds 4 baths2,663 sq. ft.29859 Park Village Drive, Evergreen, CO 80439
MLS# 5624176Listed by: KELLER WILLIAMS DTC - New
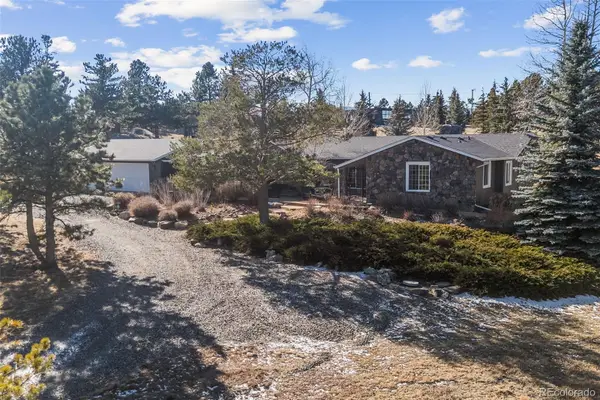 $1,099,000Active3 beds 2 baths1,742 sq. ft.
$1,099,000Active3 beds 2 baths1,742 sq. ft.29704 Paint Brush Drive, Evergreen, CO 80439
MLS# 1637746Listed by: REAL BROKER, LLC DBA REAL - New
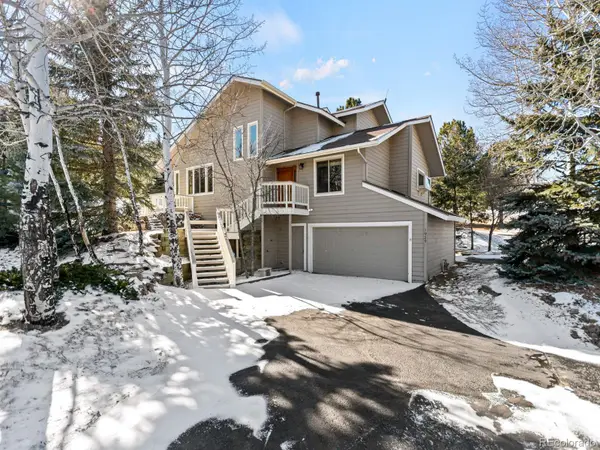 $924,000Active4 beds 4 baths2,655 sq. ft.
$924,000Active4 beds 4 baths2,655 sq. ft.1929 Interlocken Drive, Evergreen, CO 80439
MLS# 5891106Listed by: BERKSHIRE HATHAWAY HOMESERVICES COLORADO, LLC - HIGHLANDS RANCH REAL ESTATE 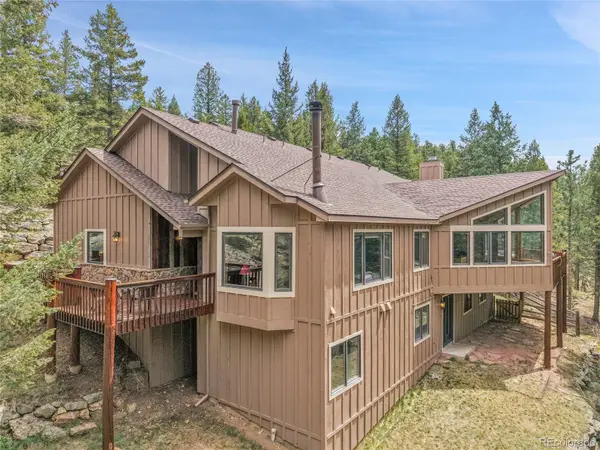 $1,500,000Active5 beds 5 baths5,425 sq. ft.
$1,500,000Active5 beds 5 baths5,425 sq. ft.3726 Spring Valley Trail, Evergreen, CO 80439
MLS# 1614498Listed by: MADISON & COMPANY PROPERTIES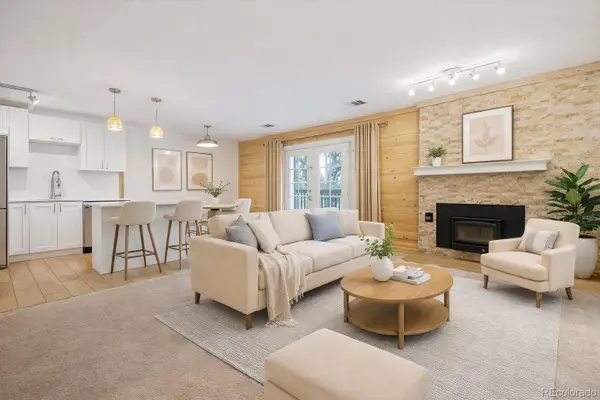 $379,000Active2 beds 1 baths806 sq. ft.
$379,000Active2 beds 1 baths806 sq. ft.29656 Buffalo Park Road #208, Evergreen, CO 80439
MLS# 4578162Listed by: MADISON & COMPANY PROPERTIES $189,999Active2.28 Acres
$189,999Active2.28 Acres26421 Fern Gulch Road, Evergreen, CO 80439
MLS# 4226324Listed by: PLATLABS LLC $995,000Active4 beds 2 baths2,679 sq. ft.
$995,000Active4 beds 2 baths2,679 sq. ft.29793 Paint Brush Drive, Evergreen, CO 80439
MLS# 6735716Listed by: MADISON & COMPANY PROPERTIES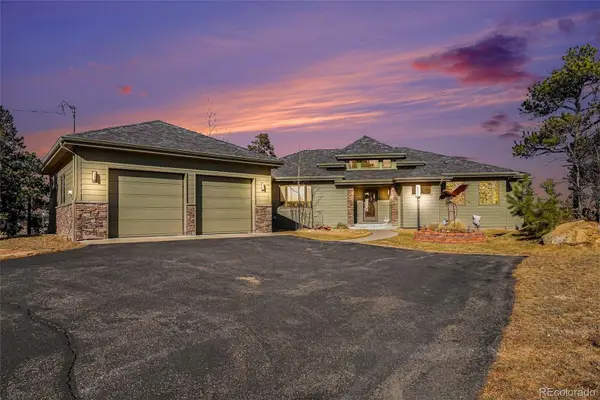 $1,500,000Active3 beds 3 baths4,029 sq. ft.
$1,500,000Active3 beds 3 baths4,029 sq. ft.29359 Buchanan Drive, Evergreen, CO 80439
MLS# 7086938Listed by: KELLER WILLIAMS FOOTHILLS REALTY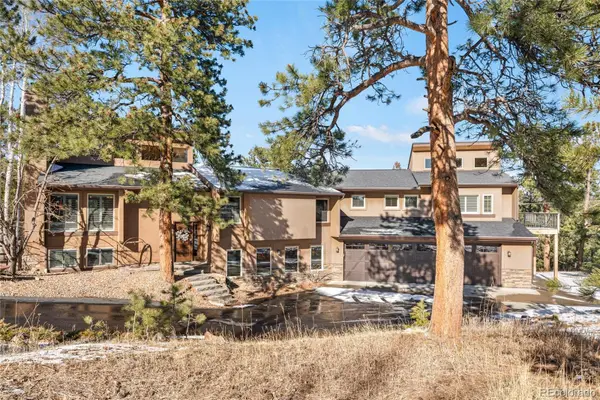 $1,500,000Active5 beds 4 baths4,560 sq. ft.
$1,500,000Active5 beds 4 baths4,560 sq. ft.29551 Chestnut Drive, Evergreen, CO 80439
MLS# 6607425Listed by: COLDWELL BANKER REALTY 54

