6543 Little Cub Creek Road, Evergreen, CO 80439
Local realty services provided by:ERA Teamwork Realty
Listed by:pandora erlandsonpandora@pandorajohnproperties.com,303-888-6298
Office:madison & company properties
MLS#:3455396
Source:ML
Price summary
- Price:$2,600,000
- Price per sq. ft.:$655.08
- Monthly HOA dues:$416.67
About this home
Flawless fusion of cutting-edge design & pristine natural surroundings awaits in the prestigious gated enclave of Cub Creek Ranch. Meticulously crafted to harmonize with nature, this custom contemporary residence exemplifies the pinnacle of modern mountain living. Inside, a sophisticated open-concept floor plan unfolds with seamless main-level living. The expansive great room & dining area are framed by dual window walls that blur the line between indoors & out. The sleek, light-filled kitchen is a showpiece in both form & function, featuring high-end appliances, wet bar & every amenity for gathering & entertaining. Comfort & luxury abound with an exquisite main level primary suite with steam shower & incredible closet. Additional spaces include a fabulous workout room with a therapy/exercise pool & ensuite bathroom. Up the dramatic floating staircase find an additional 2 bedrooms, bathroom & flexible family room with balcony & kitchenette, ideal for multi-generational living or a private home office. Outdoors, enjoy multiple living & entertaining areas on this stunning four-acre property—whether dining al fresco on the covered patio, or watching the stars from the maintenance-free deck—you will be immersed in the quiet pine scented haven that surrounds you. Exploring nearby trails is easy – you have direct access to open space right from your backyard. This curated home includes so many features designed for ease and comfort such as radiant in floor heating, AC, solar power, whole house generator, smart home technology (lighting, sprinklers, & high speed internet), custom closets throughout, heated patio space, dog wash and much more. Storage is abundant with an oversized, partially vaulted 3-car garage and an additional lower-level garage—perfect for gear or workshop space. Striking design, thoughtful high-end features, tranquil setting, coveted neighborhood, & part of the delightful town of Evergreen…this is the home! Video, 3D & more: 6543LittleCubCreekRoad.com
Contact an agent
Home facts
- Year built:2021
- Listing ID #:3455396
Rooms and interior
- Bedrooms:4
- Total bathrooms:4
- Living area:3,969 sq. ft.
Heating and cooling
- Cooling:Air Conditioning-Room
- Heating:Natural Gas, Radiant Floor, Solar, Wood Stove
Structure and exterior
- Roof:Metal
- Year built:2021
- Building area:3,969 sq. ft.
- Lot area:3.98 Acres
Schools
- High school:Evergreen
- Middle school:Evergreen
- Elementary school:Wilmot
Utilities
- Water:Well
- Sewer:Septic Tank
Finances and disclosures
- Price:$2,600,000
- Price per sq. ft.:$655.08
- Tax amount:$13,301 (2024)
New listings near 6543 Little Cub Creek Road
- New
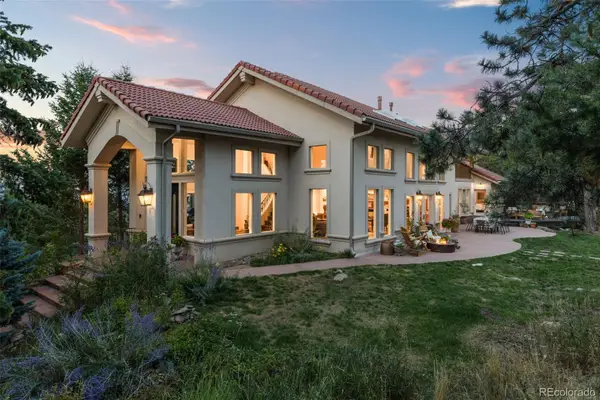 $2,339,000Active5 beds 6 baths7,113 sq. ft.
$2,339,000Active5 beds 6 baths7,113 sq. ft.1425 Autumnwood Lane, Evergreen, CO 80439
MLS# 1876721Listed by: REAL BROKER, LLC DBA REAL - Open Sun, 1 to 3pmNew
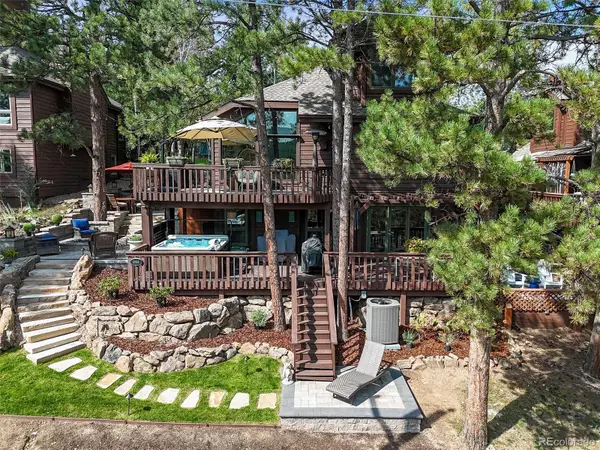 $1,490,000Active3 beds 4 baths2,833 sq. ft.
$1,490,000Active3 beds 4 baths2,833 sq. ft.29906 Troutdale Park Place, Evergreen, CO 80439
MLS# 5983471Listed by: PEAK EQUITY REALTY - Coming Soon
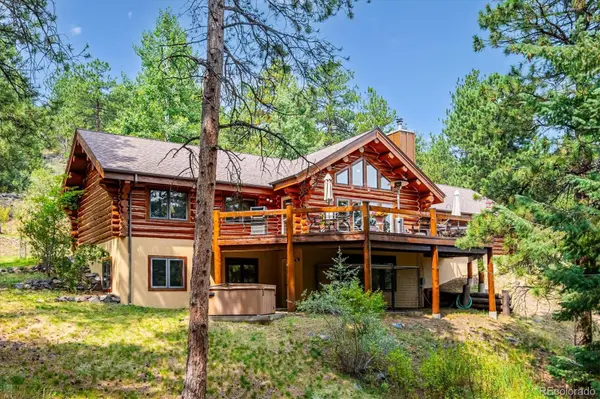 $1,185,000Coming Soon3 beds 3 baths
$1,185,000Coming Soon3 beds 3 baths29771 Rainbow Hill Road, Evergreen, CO 80439
MLS# 5027153Listed by: LEGACY 100 REAL ESTATE PARTNERS LLC - New
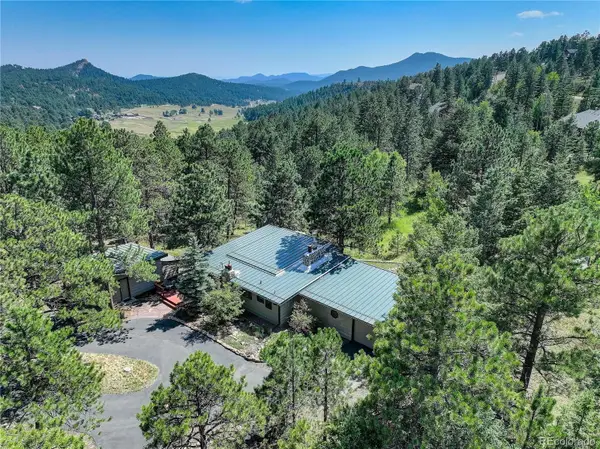 $1,100,000Active3 beds 2 baths2,138 sq. ft.
$1,100,000Active3 beds 2 baths2,138 sq. ft.5720 Northwood Drive, Evergreen, CO 80439
MLS# 8141057Listed by: COLDWELL BANKER REALTY 28 - New
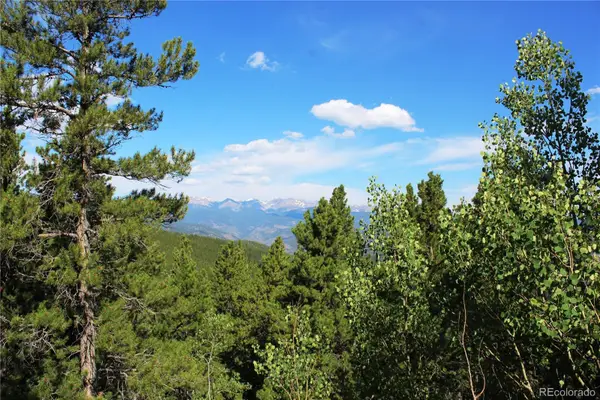 $215,000Active-- beds -- baths560 sq. ft.
$215,000Active-- beds -- baths560 sq. ft.3504 Hidden Wilderness Road, Evergreen, CO 80439
MLS# 2867261Listed by: HERITAGE WEST REALTY LLC - New
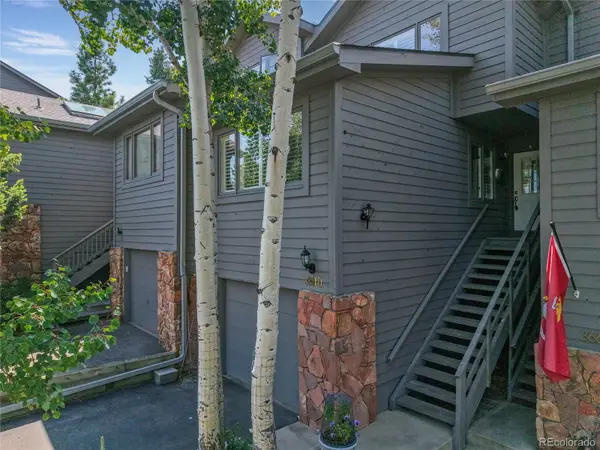 $625,000Active2 beds 2 baths1,301 sq. ft.
$625,000Active2 beds 2 baths1,301 sq. ft.3661 Joyful Way #D, Evergreen, CO 80439
MLS# 5573034Listed by: MADISON & COMPANY PROPERTIES - New
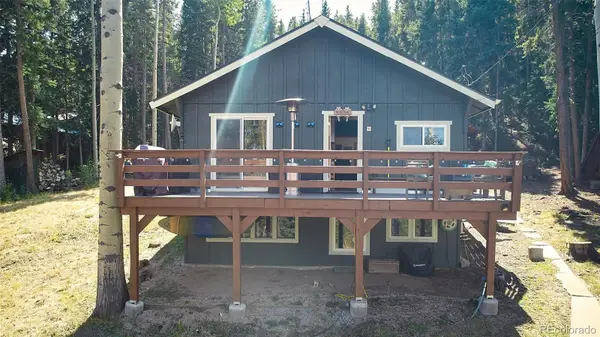 $510,000Active2 beds 1 baths1,200 sq. ft.
$510,000Active2 beds 1 baths1,200 sq. ft.98 Martin Drive, Evergreen, CO 80439
MLS# 6492261Listed by: KELLER WILLIAMS ADVANTAGE REALTY LLC - New
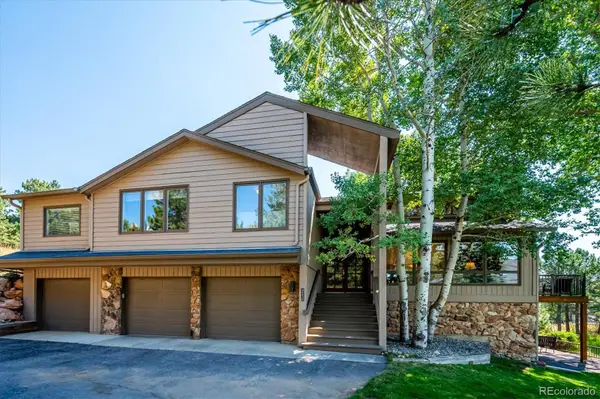 $1,400,000Active4 beds 4 baths3,260 sq. ft.
$1,400,000Active4 beds 4 baths3,260 sq. ft.32430 Inverness Drive, Evergreen, CO 80439
MLS# 6795842Listed by: RE/MAX ALLIANCE - New
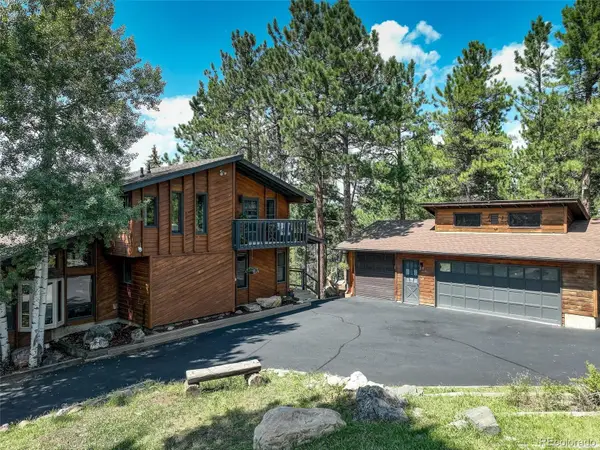 $925,000Active3 beds 3 baths2,982 sq. ft.
$925,000Active3 beds 3 baths2,982 sq. ft.8303 Gray Fox Drive, Evergreen, CO 80439
MLS# 6511918Listed by: COLDWELL BANKER REALTY 28
