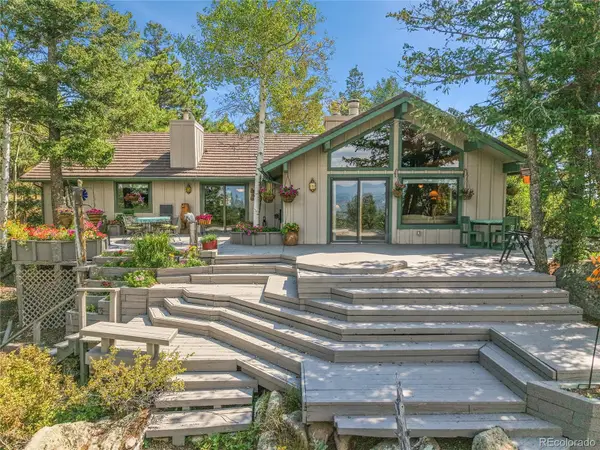6637 Berry Bush Lane, Evergreen, CO 80439
Local realty services provided by:LUX Real Estate Company ERA Powered
Listed by:tupper's teamTalkToUs@TuppersTeam.com,720-248-8757
Office:madison & company properties
MLS#:9183099
Source:ML
Price summary
- Price:$940,000
- Price per sq. ft.:$274.13
- Monthly HOA dues:$183.67
About this home
BRING ANY OFFER FOR THE DEAL OF A LIFETIME! ONLY 10 MINUTES TO SCHOOLS! CLOSE TO REC CENTER AND SHOPPING. Something here for everyone to love! This lovely, updated home rests on totally gentle acreage. A level driveway leads you to the front of the home where a 4-car attached garage awaits. Once you enter the foyer of the home, you will see the vaulted great room offering living & dining spaces. The living space features a gas fp with river rock surround and large picture windows. Dining area opens onto a new no-maintenance deck. The dining & living spaces flow into each other making them versatile areas. The kitchen is optimally designed for cooking, entertaining & work space. An island offers barstool seating and there is plenty of room for your everyday dining. Enjoy stainless appliances, desk area & access to another new deck. The upstairs is home to 3 bedrooms, including the primary suite. Suite boasts wood floors and accesses a large bath. The bathroom has a large soaking tub, separate shower & huge walk-in shower. The other two bedrooms are large & access a Jack n' Jill style bathroom complete with a dual vanity and skylight. The lower level has a family room with outdoor access. The room has a gas stove adding both ambiance and warmth. The 4th bedroom/office is a spacious room with closet and is adjacent to the 3/4 bath. There is a large storage room inside or stash extra items in the huge 4 car attached garage. The garage provides room for cars, bikes/shop or hobby space and has extra storage in attic above. The grounds around the home are gentle and plenty of space to park or play. The decks/patio provide outdoor living areas. The roof was new in 2018, the furnaces are from 2019 and Central A/C & generator were installed in 2020. New windows as well! Septic rated for 3 bds/6 persons. If you want a move-in ready home with useable land & equidistant to both Evergreen and Conifer, look no further. Least expensive home in area!
Contact an agent
Home facts
- Year built:1997
- Listing ID #:9183099
Rooms and interior
- Bedrooms:4
- Total bathrooms:4
- Full bathrooms:2
- Half bathrooms:1
- Living area:3,429 sq. ft.
Heating and cooling
- Cooling:Central Air
- Heating:Forced Air, Propane
Structure and exterior
- Roof:Composition
- Year built:1997
- Building area:3,429 sq. ft.
- Lot area:1.3 Acres
Schools
- High school:Conifer
- Middle school:West Jefferson
- Elementary school:Marshdale
Utilities
- Water:Private
- Sewer:Septic Tank
Finances and disclosures
- Price:$940,000
- Price per sq. ft.:$274.13
- Tax amount:$5,645 (2024)
New listings near 6637 Berry Bush Lane
- Open Sat, 12 to 2pmNew
 $565,000Active2 beds 1 baths1,482 sq. ft.
$565,000Active2 beds 1 baths1,482 sq. ft.4786 Forest Hill Road, Evergreen, CO 80439
MLS# IR1044156Listed by: HOMESMART - New
 $1,999,950Active3.67 Acres
$1,999,950Active3.67 Acres3942 S Palo Verde Road, Evergreen, CO 80439
MLS# 7435862Listed by: LEGACY 100 REAL ESTATE PARTNERS LLC - New
 $1,999,950Active3 beds 3 baths3,182 sq. ft.
$1,999,950Active3 beds 3 baths3,182 sq. ft.3942 S Palo Verde Road, Evergreen, CO 80439
MLS# 7548202Listed by: LEGACY 100 REAL ESTATE PARTNERS LLC - New
 $675,000Active3 beds 4 baths2,285 sq. ft.
$675,000Active3 beds 4 baths2,285 sq. ft.2356 Hiwan Drive #48, Evergreen, CO 80439
MLS# 9776150Listed by: ASSIST 2 SELL REAL ESTATE SERVICES - New
 $750,000Active3 beds 2 baths1,408 sq. ft.
$750,000Active3 beds 2 baths1,408 sq. ft.27506 Mountain Park Road, Evergreen, CO 80439
MLS# 4905949Listed by: THE COLORADO SCENE REALTY - New
 $475,000Active2 beds 1 baths759 sq. ft.
$475,000Active2 beds 1 baths759 sq. ft.3055 Yucca Drive, Evergreen, CO 80439
MLS# IR1043859Listed by: ELEVATIONS REAL ESTATE, LLC - New
 $2,595,000Active5 beds 5 baths5,840 sq. ft.
$2,595,000Active5 beds 5 baths5,840 sq. ft.31271 Island Drive, Evergreen, CO 80439
MLS# 4124153Listed by: REDFIN CORPORATION - New
 $925,000Active5 beds 3 baths2,064 sq. ft.
$925,000Active5 beds 3 baths2,064 sq. ft.4642 Plettner Lane, Evergreen, CO 80439
MLS# 4622056Listed by: RHYTHM REALTY LLC  $925,000Active4 beds 4 baths4,020 sq. ft.
$925,000Active4 beds 4 baths4,020 sq. ft.3959 Ponderosa Lane, Evergreen, CO 80439
MLS# 9643568Listed by: WILDFLOWER REALTY LLC $1,325,000Active4 beds 3 baths3,253 sq. ft.
$1,325,000Active4 beds 3 baths3,253 sq. ft.25187 Stanley Park Road, Evergreen, CO 80439
MLS# 5015472Listed by: MADISON & COMPANY PROPERTIES
