7197 Timbers Drive, Evergreen, CO 80439
Local realty services provided by:ERA New Age
7197 Timbers Drive,Evergreen, CO 80439
$1,295,000
- 4 Beds
- 4 Baths
- 6,075 sq. ft.
- Single family
- Active
Listed by: tracy molleur, bailey molleurtracy@molleur.com,303-408-2059
Office: compass - denver
MLS#:5717411
Source:ML
Price summary
- Price:$1,295,000
- Price per sq. ft.:$213.17
- Monthly HOA dues:$16.67
About this home
Big volume dream home nestled on 2.19 flat acres with nature, mountain views & buffalo out your front doors in The Timbers Estates, a stunning gated community filled with gorgeous rock outcroppings, ponds, and the beautiful Colorado scenery we all love. Just beyond the regal stone entrance, this home is perfectly placed to give you breathtaking views of the community's water features, majestic mountains and offers unlimited privacy yet convenience to both Evergreen and Conifer amenities.
Set on a lovely meadow-like yard surrounded by tall aspen and pine trees, this classic yet timeless home is part of a community that's really into fire safety, boasting a Firewise USA certification. Step inside to an open and airy floor plan with soaring ceilings, tons of natural light, and a grand staircase that makes a statement. The flexible spaces here are just waiting for your personal touch to fit your lifestyle.
The kitchen? A dream for any cook, with top-notch appliances and a central island, plus easy access to the deck for those morning coffees or entertaining sessions. The spacious primary suite is your personal retreat, featuring dual walk-in closets, vanities, and a spa-like steam shower and soaking tub. Other bedrooms are grand spaces filled with large windows storage and closets.
Working from home is a breeze in the dedicated 2 main floor home offices with large windows and high-speed internet. Head down to the versatile lower-level walkout featuring a cozy gas fireplace and all the potential for your personal touches. The three-car garage is a bonus with high ceilings and lots of built-in storage. Plus, the south-facing driveway means easier access year-round.
You're just 35 minutes from Denver, and close to all the best that Evergreen & Conifer has to offer—shopping, dining, top-rated schools, and outdoor recreation, filled with hiking, biking, pickleball courts, and sports fields. Incredible lifestyle & value awaits you in Evergreen, Colorado.
Contact an agent
Home facts
- Year built:2000
- Listing ID #:5717411
Rooms and interior
- Bedrooms:4
- Total bathrooms:4
- Full bathrooms:3
- Half bathrooms:1
- Living area:6,075 sq. ft.
Heating and cooling
- Heating:Forced Air, Natural Gas
Structure and exterior
- Roof:Concrete
- Year built:2000
- Building area:6,075 sq. ft.
- Lot area:2.19 Acres
Schools
- High school:Conifer
- Middle school:West Jefferson
- Elementary school:Marshdale
Utilities
- Water:Well
- Sewer:Septic Tank
Finances and disclosures
- Price:$1,295,000
- Price per sq. ft.:$213.17
- Tax amount:$13,673 (2024)
New listings near 7197 Timbers Drive
- New
 $1,100,000Active5 beds 3 baths3,001 sq. ft.
$1,100,000Active5 beds 3 baths3,001 sq. ft.28609 Pine Drive, Evergreen, CO 80439
MLS# 1968219Listed by: COLDWELL BANKER REALTY 54 - New
 $499,000Active1 beds 1 baths612 sq. ft.
$499,000Active1 beds 1 baths612 sq. ft.27389 Highway 74, Evergreen, CO 80439
MLS# 6350763Listed by: PEAK EQUITY REALTY 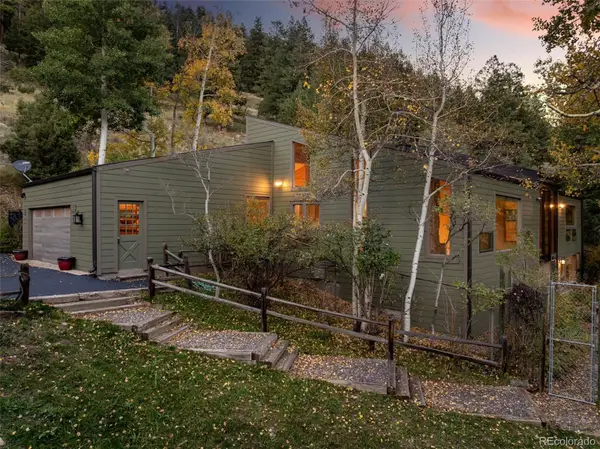 $1,195,000Pending4 beds 2 baths3,258 sq. ft.
$1,195,000Pending4 beds 2 baths3,258 sq. ft.31753 Miwok Trail, Evergreen, CO 80439
MLS# 8953178Listed by: BROKERS GUILD HOMES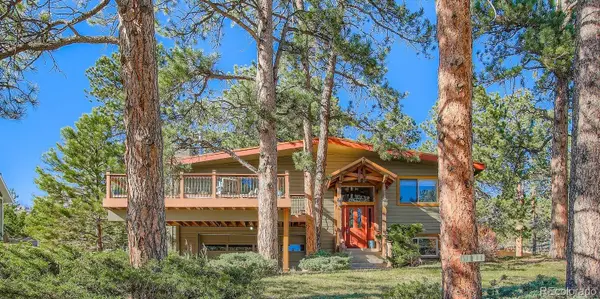 $879,000Active3 beds 2 baths1,931 sq. ft.
$879,000Active3 beds 2 baths1,931 sq. ft.28525 Evergreen Manor Drive, Evergreen, CO 80439
MLS# 3330341Listed by: CAPTURE COLORADO MTN PROPERTIES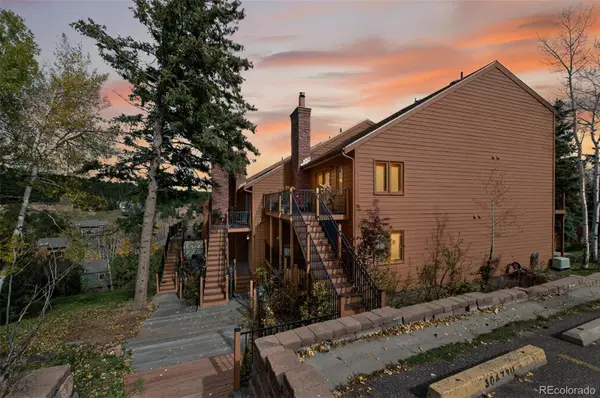 $495,000Active3 beds 2 baths1,600 sq. ft.
$495,000Active3 beds 2 baths1,600 sq. ft.30675 Sun Creek Drive #L, Evergreen, CO 80439
MLS# 9555640Listed by: RE/MAX PROFESSIONALS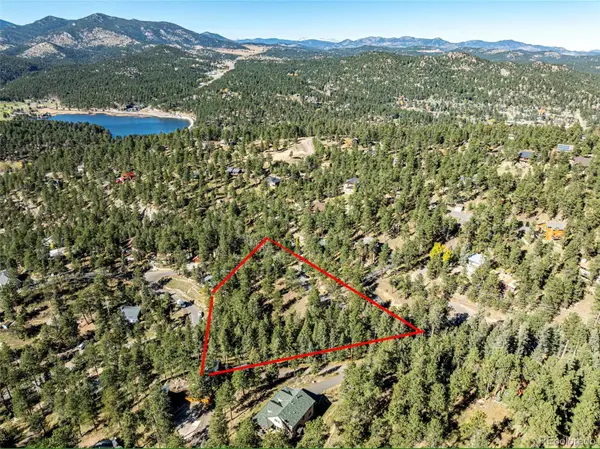 $325,000Active0.73 Acres
$325,000Active0.73 Acres27406 Mountain Park Road, Evergreen, CO 80439
MLS# 9565653Listed by: ENGEL & VOLKERS DENVER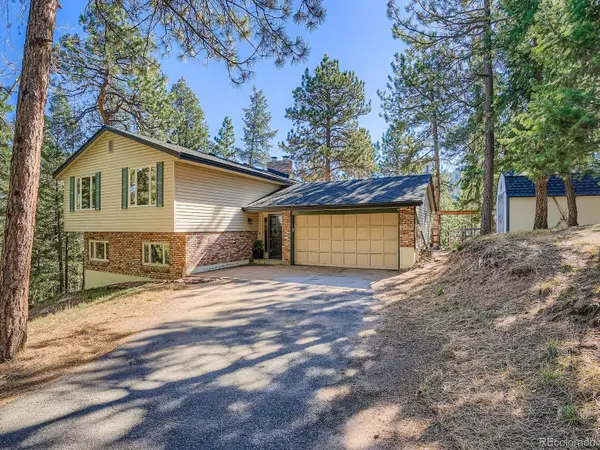 $850,000Active4 beds 4 baths2,088 sq. ft.
$850,000Active4 beds 4 baths2,088 sq. ft.6434 Joan Lane, Evergreen, CO 80439
MLS# 3364760Listed by: ANDERSEN REALTY GROUP, LLC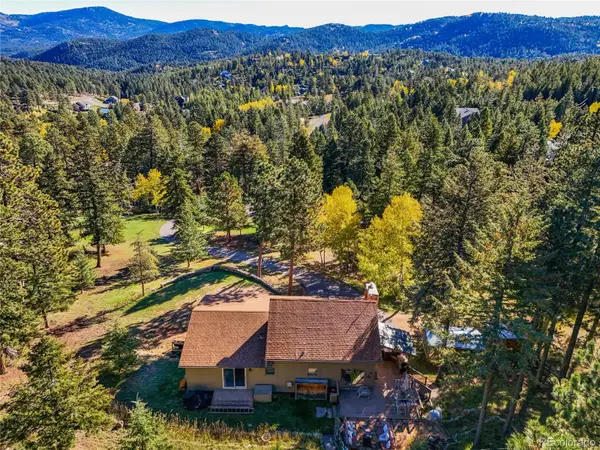 $740,000Active3 beds 3 baths1,993 sq. ft.
$740,000Active3 beds 3 baths1,993 sq. ft.6573 Iroquois Trail, Evergreen, CO 80439
MLS# 6764823Listed by: BERKSHIRE HATHAWAY HOMESERVICES ELEVATED LIVING RE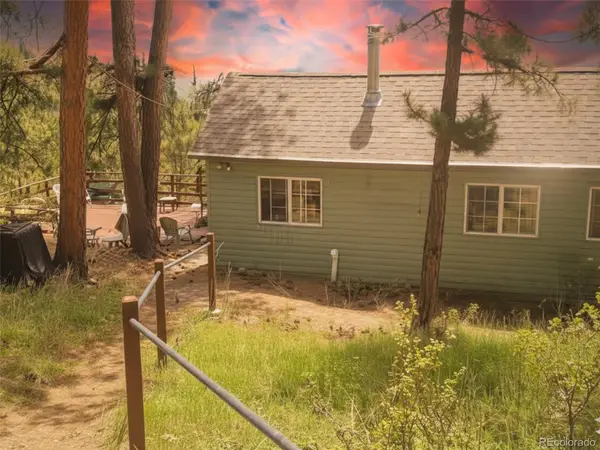 $224,900Active1 beds -- baths615 sq. ft.
$224,900Active1 beds -- baths615 sq. ft.5162 S Road A, Evergreen, CO 80439
MLS# 5560985Listed by: BROKERS GUILD HOMES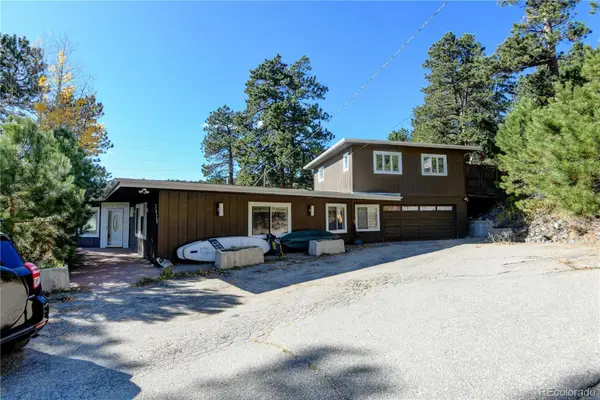 $675,000Active4 beds 5 baths2,609 sq. ft.
$675,000Active4 beds 5 baths2,609 sq. ft.3979 Ponderosa Lane, Evergreen, CO 80439
MLS# 1820548Listed by: COLORADO REAL ESTATE INVESTMENT COMPANY
