723 Snyder Mountain Road, Evergreen, CO 80439
Local realty services provided by:LUX Real Estate Company ERA Powered
723 Snyder Mountain Road,Evergreen, CO 80439
$750,000
- 5 Beds
- 4 Baths
- 2,338 sq. ft.
- Single family
- Active
Listed by: deidre waldorfDee@cominghomecolorado.com,303-253-0081
Office: brokers guild homes
MLS#:8366511
Source:ML
Price summary
- Price:$750,000
- Price per sq. ft.:$320.79
About this home
Your mountain oasis awaits you! A rare 5 bedroom and 4 bath home. Also rare, the Primary bedroom is on the main floor, as well as two other bedrooms. Also, an open living room and kitchen areas, with a woodsy view of the private back yard. Wood floors in family room, dining area, kitchen and hallway. The upper level has a bedroom that you enter thru a Barn Door, a bathroom with radiant heated floors and large tile shower, with a large connected walk in closet. Also, ample storage off bedroom and closet. Going downstairs, another bedroom with a Murphy bed, bathroom and great room with a beautiful rustic lodge pole bar and matching cabinet and a wood stove. Great for entertaining family and friends! Enjoy an upper deck off the main level and another off the downstairs great room with a hot tub, for soaking under star lit mountain nights. The side yard is fenced for dogs to run. Exterior of the home is freshly stained with a new roof, that was replaced in February. Interior is recently painted with neutral colors. New Electrical Panel, saving you thousands! Five paddle fans, which is all you need with open windows and cool mountain air. Many windows, looking out to tall Spruce, Aspens and Pine trees. Home also comes with brand new generator. Also, Brinks security system. Located in Clear Creek County, which is known for lower property taxes than neighboring Jefferson, but still in desirable Evergreen! King Murphy Elementary is approximately 10 minutes away and also it is close to downtown Evergreen. Have the best of both worlds, with quiet mountains and privacy and shopping and restaurants close by. Fireplace has been professional cleaned in February and wood stove checked and never used by Seller. Septic has been cleaned and certified. Primary bedroom carpet is brand new. Cell and internet is Centurylink. Buyer to verify square footage. Seller is Motivated! Bring all reasonable offers. Pre-Inspection doc’s available for Buyer’s Agents.
Contact an agent
Home facts
- Year built:1979
- Listing ID #:8366511
Rooms and interior
- Bedrooms:5
- Total bathrooms:4
- Full bathrooms:1
- Living area:2,338 sq. ft.
Heating and cooling
- Heating:Baseboard, Electric, Hot Water, Propane, Radiant Floor
Structure and exterior
- Roof:Shingle
- Year built:1979
- Building area:2,338 sq. ft.
- Lot area:1.04 Acres
Schools
- High school:Clear Creek
- Middle school:Clear Creek
- Elementary school:King Murphy
Utilities
- Water:Well
- Sewer:Septic Tank
Finances and disclosures
- Price:$750,000
- Price per sq. ft.:$320.79
- Tax amount:$3,199 (2024)
New listings near 723 Snyder Mountain Road
- New
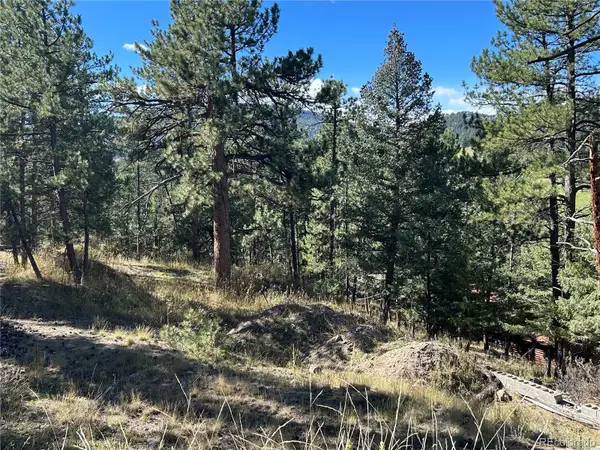 $450,000Active1.34 Acres
$450,000Active1.34 Acres0 Pine Road, Evergreen, CO 80439
MLS# 3384914Listed by: HOMESMART REALTY - New
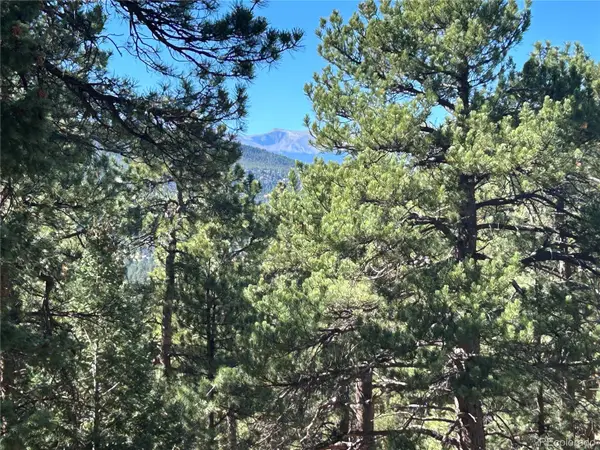 $135,000Active0.47 Acres
$135,000Active0.47 Acres0 White House, Evergreen, CO 80439
MLS# 4259474Listed by: HOMESMART REALTY - New
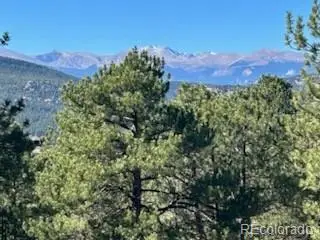 $215,000Active0.74 Acres
$215,000Active0.74 Acres00 White House Trail, Evergreen, CO 80439
MLS# 4727986Listed by: HOMESMART REALTY - Coming SoonOpen Fri, 2 to 5pm
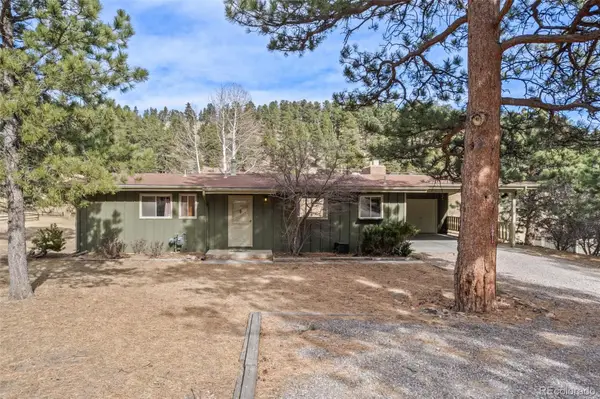 $775,000Coming Soon4 beds 2 baths
$775,000Coming Soon4 beds 2 baths29611 Fairway Drive, Evergreen, CO 80439
MLS# 2549168Listed by: BERKSHIRE HATHAWAY HOMESERVICES ELEVATED LIVING RE - Coming SoonOpen Sun, 11am to 1pm
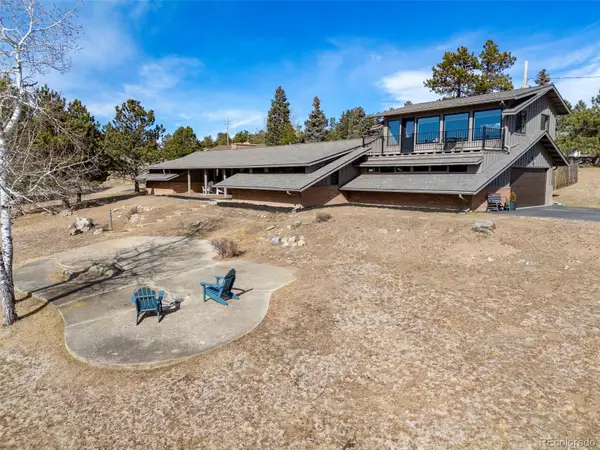 $1,075,000Coming Soon4 beds 2 baths
$1,075,000Coming Soon4 beds 2 baths3886 Ponderosa Drive, Evergreen, CO 80439
MLS# 6210552Listed by: KELLER WILLIAMS FOOTHILLS REALTY, LLC - New
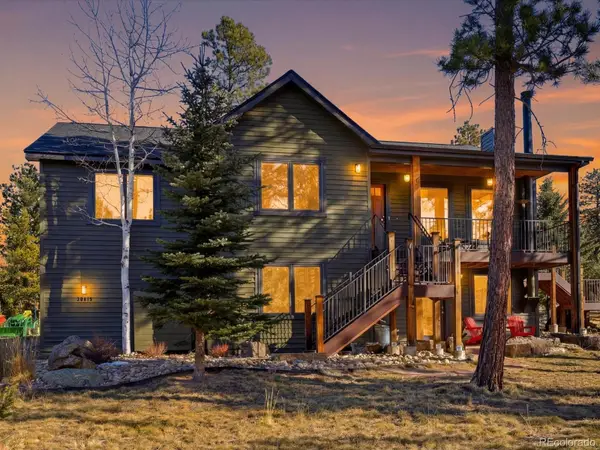 $900,000Active5 beds 3 baths2,710 sq. ft.
$900,000Active5 beds 3 baths2,710 sq. ft.30819 Manitoba Drive, Evergreen, CO 80439
MLS# 9378080Listed by: YOUR CASTLE REAL ESTATE INC - New
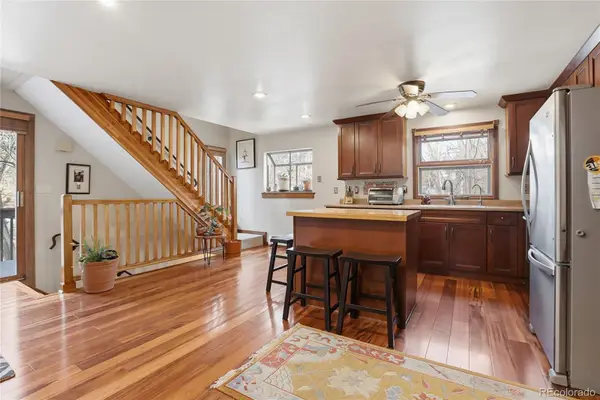 $559,000Active3 beds 3 baths1,722 sq. ft.
$559,000Active3 beds 3 baths1,722 sq. ft.4865 Silver Spruce Lane, Evergreen, CO 80439
MLS# 5879285Listed by: MADISON & COMPANY PROPERTIES - Open Sun, 11am to 2pmNew
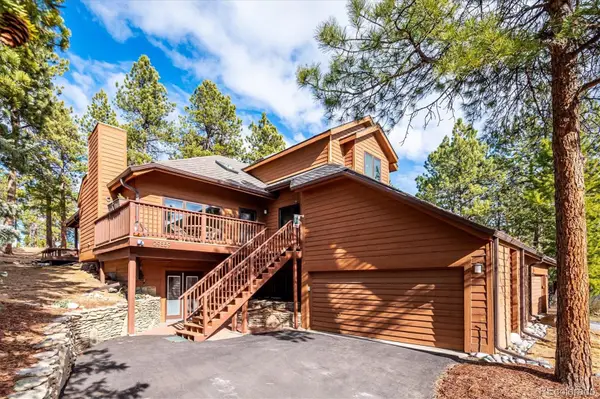 $849,000Active4 beds 4 baths2,663 sq. ft.
$849,000Active4 beds 4 baths2,663 sq. ft.29859 Park Village Drive, Evergreen, CO 80439
MLS# 5624176Listed by: KELLER WILLIAMS DTC 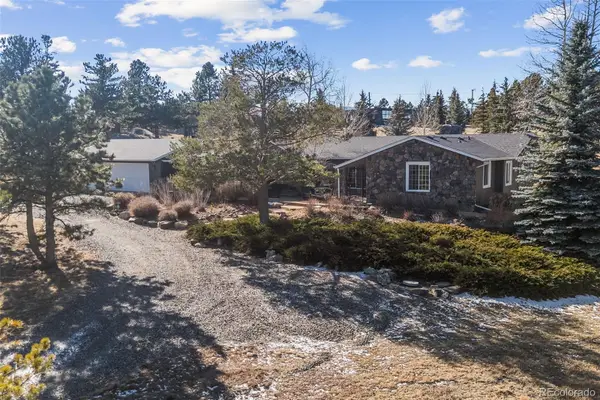 $1,099,000Active3 beds 2 baths1,742 sq. ft.
$1,099,000Active3 beds 2 baths1,742 sq. ft.29704 Paint Brush Drive, Evergreen, CO 80439
MLS# 1637746Listed by: REAL BROKER, LLC DBA REAL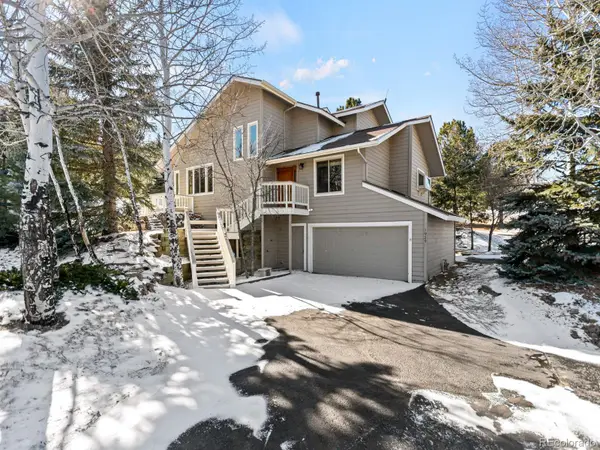 $924,000Active4 beds 4 baths2,655 sq. ft.
$924,000Active4 beds 4 baths2,655 sq. ft.1929 Interlocken Drive, Evergreen, CO 80439
MLS# 5891106Listed by: BERKSHIRE HATHAWAY HOMESERVICES COLORADO, LLC - HIGHLANDS RANCH REAL ESTATE

