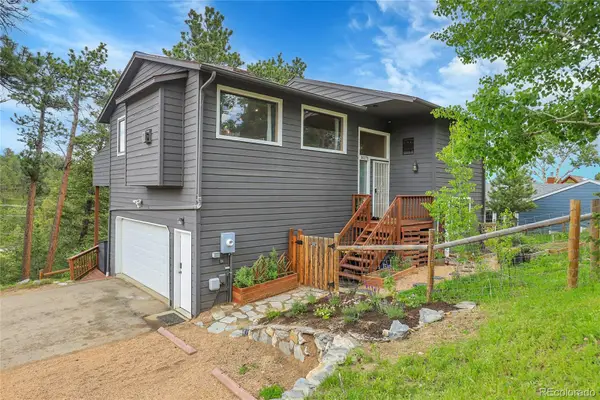96 Carolyn Road, Evergreen, CO 80439
Local realty services provided by:ERA Shields Real Estate
Listed by:lisa keenerlisa.keener@cbrealty.com,720-272-8593
Office:coldwell banker global luxury denver
MLS#:5043375
Source:ML
Price summary
- Price:$1,374,500
- Price per sq. ft.:$278.92
About this home
Stunning Mountain Retreat in Evergreen! Experience the best of Colorado living in this beautifully renovated raised ranch, nestled on nearly 1.5 acres with breathtaking mountain views from every room. The home's striking exterior features elegant stucco and timber frame accents. Multiple decks—including a covered one—offer ideal spaces to relax and take in the spectacular surroundings, whether you're stargazing, watching summer thunderstorms, or enjoying the flutter of hummingbirds. This 5-bedroom, 4-bath home welcomes you into a grand great room with soaring 12-foot ceilings and a dramatic wall of windows that flood the space with natural light. A floor-to-ceiling river rock fireplace serves as a warm, inviting centerpiece. Rich hardwood flooring and a seamless open layout enhance the main level’s elegance. The chef’s kitchen is a true showstopper, featuring exotic slab granite countertops, stainless steel appliances—including a Thermador gas range and double ovens—vaulted ceiling with high-end cherry wood soft-close cabinetry and a generous pantry with a stand-up deep freezer. Retreat to the spacious primary suite with its own private deck, completing the serene atmosphere. The luxurious 5-piece en suite bath includes a heated jetted soaking tub perfectly positioned for scenic views, a marble-tiled dual shower with 8 body sprays, and dual vanities. Two additional bedrooms, two more bathrooms and laundry room complete the main level. Downstairs, a large family room opens to a lower-level patio with a hot tub and fire pit—ideal for entertaining. Perfect for multigenerational living or rental potential, the lower level includes a second kitchen with radiant floor heating, two additional spacious bedrooms, and a full bath. A separate workshop provides flexible space for hobbies or storage. All this, just minutes from Upper Bear Creek, Evergreen Lake, the golf course, downtown Evergreen, and award-winning schools—with quick access to I-70, Denver, and the ski resorts.
Contact an agent
Home facts
- Year built:1967
- Listing ID #:5043375
Rooms and interior
- Bedrooms:5
- Total bathrooms:4
- Full bathrooms:3
- Living area:4,928 sq. ft.
Heating and cooling
- Heating:Baseboard
Structure and exterior
- Roof:Concrete
- Year built:1967
- Building area:4,928 sq. ft.
- Lot area:1.39 Acres
Schools
- High school:Clear Creek
- Middle school:Clear Creek
- Elementary school:King Murphy
Utilities
- Water:Public, Well
- Sewer:Community Sewer
Finances and disclosures
- Price:$1,374,500
- Price per sq. ft.:$278.92
- Tax amount:$4,652 (2024)
New listings near 96 Carolyn Road
- New
 $1,180,000Active5 beds 3 baths2,873 sq. ft.
$1,180,000Active5 beds 3 baths2,873 sq. ft.28585 Evergreen Manor Drive, Evergreen, CO 80439
MLS# 3842049Listed by: REDFIN CORPORATION - New
 $695,000Active4 beds 4 baths2,198 sq. ft.
$695,000Active4 beds 4 baths2,198 sq. ft.30172 Hilltop Drive, Evergreen, CO 80439
MLS# IR1044980Listed by: ESTATE PROFESSIONALS - New
 $699,000Active4 beds 3 baths2,229 sq. ft.
$699,000Active4 beds 3 baths2,229 sq. ft.30273 Conifer Road, Evergreen, CO 80439
MLS# 5519562Listed by: ASCENT PROPERTY BROKERS, INC.  $1,999,950Active3.67 Acres
$1,999,950Active3.67 Acres3942 S Palo Verde Road, Evergreen, CO 80439
MLS# 7435862Listed by: LEGACY 100 REAL ESTATE PARTNERS LLC- New
 $1,100,000Active3 beds 3 baths4,272 sq. ft.
$1,100,000Active3 beds 3 baths4,272 sq. ft.2977 Sun Creek Ridge, Evergreen, CO 80439
MLS# 6488921Listed by: LIV SOTHEBY'S INTERNATIONAL REALTY  $565,000Active2 beds 1 baths1,482 sq. ft.
$565,000Active2 beds 1 baths1,482 sq. ft.4786 Forest Hill Road, Evergreen, CO 80439
MLS# IR1044156Listed by: HOMESMART $1,999,950Active3 beds 3 baths3,182 sq. ft.
$1,999,950Active3 beds 3 baths3,182 sq. ft.3942 S Palo Verde Road, Evergreen, CO 80439
MLS# 7548202Listed by: LEGACY 100 REAL ESTATE PARTNERS LLC $675,000Active3 beds 4 baths2,285 sq. ft.
$675,000Active3 beds 4 baths2,285 sq. ft.2356 Hiwan Drive #48, Evergreen, CO 80439
MLS# 9776150Listed by: ASSIST 2 SELL REAL ESTATE SERVICES $750,000Active3 beds 2 baths1,408 sq. ft.
$750,000Active3 beds 2 baths1,408 sq. ft.27506 Mountain Park Road, Evergreen, CO 80439
MLS# 4905949Listed by: THE COLORADO SCENE REALTY $465,000Active2 beds 1 baths759 sq. ft.
$465,000Active2 beds 1 baths759 sq. ft.3055 Yucca Drive, Evergreen, CO 80439
MLS# IR1043859Listed by: ELEVATIONS REAL ESTATE, LLC
