1140 Meadow Drive, Fairplay, CO 80440
Local realty services provided by:ERA New Age
1140 Meadow Drive,Fairplay, CO 80440
$579,000
- 3 Beds
- 2 Baths
- 1,196 sq. ft.
- Single family
- Active
Listed by: scott dodgesdodge@slifersummit.com,970-368-0420
Office: slifer smith & frampton - summit county
MLS#:4322374
Source:ML
Price summary
- Price:$579,000
- Price per sq. ft.:$484.11
About this home
This must-see ranch-style residence has a covered front porch with a front yard picket fence in the Beaver Meadows neighborhood within the Town of Fairplay is on a large, flat .51 acre +/- lot and is in excellent, move-in ready condition. This bright 3-bedroom home is loaded with upgrades including hardwood flooring in the living room and bedrooms. A fresh look with ceramic tiled kitchen floors, a laundry/mud room entry from the garage with a newer washer and dryer, a 4-burner/center griddle gas stove, double door stainless refrigerator and plenty of cabinet space. The primary bathroom has a large shower with updated tile, cabinets, fixtures and large closet. Check out the secret hidden shortage behind the shelf! The shared bath also has been tastefully updated and has a jetted soaking tub. Additional improvements include the roof was recently re-shingled, the boiler was recently replaced, and the exterior has new paint. Check out the attached 2-car garage great for all your gear, toys or storage. The back yard has a deck off the dining/living area with views across the meadow that the Beaver Creek flows through which is an active wildlife corridor for elk, moose, deer, coyotes, other critters and even an occasional bear! Views of the high mountain peaks towards Mt. Silverheels out back and Buffalo Peak and the Mosquito Range from the front porch. This is the spot! Super easy access to year-round recreation in the Pike National Forest. Fly-fishing the Middle Fork of the South Platte River and the Fairplay Beach Reservoir right in town! South Park Recreation Center and County Fairgrounds a short distance away. Great town amenities, events and services including town water and sewer, street maintenance, parks and trails and the famous Burro Day celebrations. Convenient shops, dining and entertainment. Currently, the Summit Stage Bus runs a scheduled route from Fairplay to the Breckenridge Gondola Transfer Station. 35-minute commute to Buena Vista.
Contact an agent
Home facts
- Year built:2002
- Listing ID #:4322374
Rooms and interior
- Bedrooms:3
- Total bathrooms:2
- Full bathrooms:1
- Living area:1,196 sq. ft.
Heating and cooling
- Heating:Baseboard, Natural Gas, Radiant
Structure and exterior
- Roof:Composition
- Year built:2002
- Building area:1,196 sq. ft.
- Lot area:0.51 Acres
Schools
- High school:South Park
- Middle school:South Park
- Elementary school:Edith Teter
Utilities
- Water:Public
- Sewer:Public Sewer
Finances and disclosures
- Price:$579,000
- Price per sq. ft.:$484.11
- Tax amount:$1,855 (2024)
New listings near 1140 Meadow Drive
- Open Sat, 2 to 4pmNew
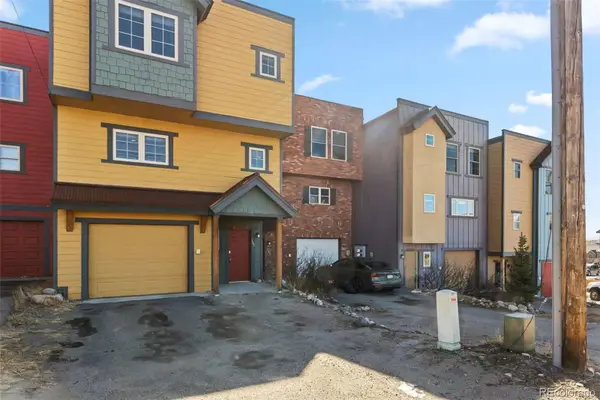 $470,000Active3 beds 3 baths1,906 sq. ft.
$470,000Active3 beds 3 baths1,906 sq. ft.387 8th Street, Fairplay, CO 80440
MLS# 6056710Listed by: KELLER WILLIAMS TOP OF THE ROCKIES - Open Fri, 11am to 2pmNew
 $450,000Active3 beds 2 baths1,272 sq. ft.
$450,000Active3 beds 2 baths1,272 sq. ft.884 Trout Creek Drive, Fairplay, CO 80440
MLS# 7592827Listed by: CANIGLIA REAL ESTATE GROUP LLC - New
 $1,279,000Active4 beds 4 baths2,788 sq. ft.
$1,279,000Active4 beds 4 baths2,788 sq. ft.526 Porcupine Road, Fairplay, CO 80440
MLS# 4497333Listed by: JEFFERSON REAL ESTATE - New
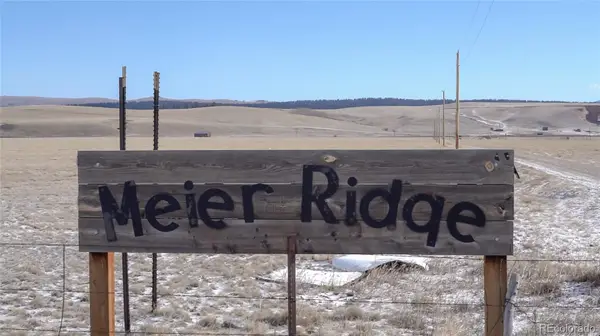 $130,000Active36.56 Acres
$130,000Active36.56 Acres3164 Meier Ridge Trail, Fairplay, CO 80440
MLS# 6304364Listed by: PAK HOME REALTY - New
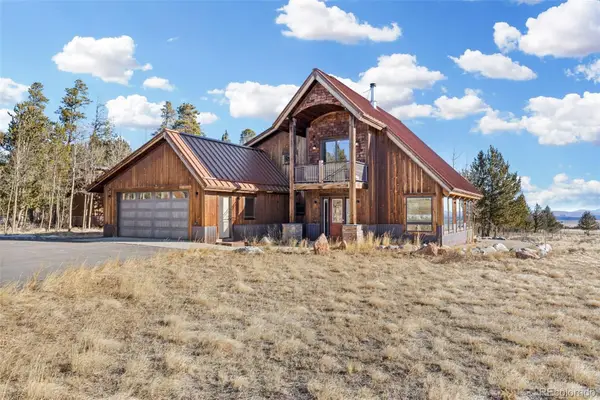 $1,049,000Active3 beds 3 baths2,053 sq. ft.
$1,049,000Active3 beds 3 baths2,053 sq. ft.40 Thurber Court, Fairplay, CO 80440
MLS# 3593316Listed by: KELLER WILLIAMS TOP OF THE ROCKIES - New
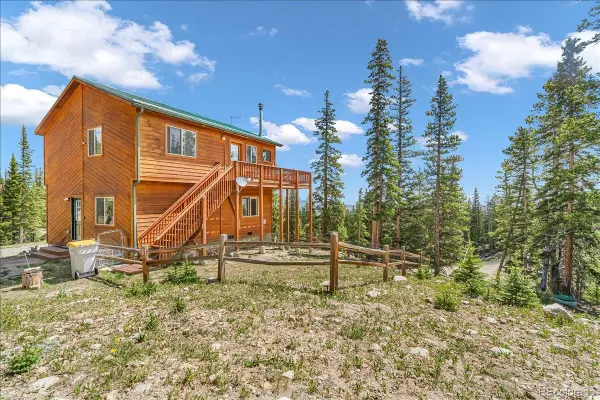 $725,000Active3 beds 2 baths1,708 sq. ft.
$725,000Active3 beds 2 baths1,708 sq. ft.227 Valley Of The Sun Drive, Fairplay, CO 80440
MLS# 8803862Listed by: TRELORA REALTY, INC. - New
 $675,000Active3 beds 2 baths1,596 sq. ft.
$675,000Active3 beds 2 baths1,596 sq. ft.155 Lamb Mountain Road, Fairplay, CO 80440
MLS# 2096353Listed by: EXP REALTY, LLC 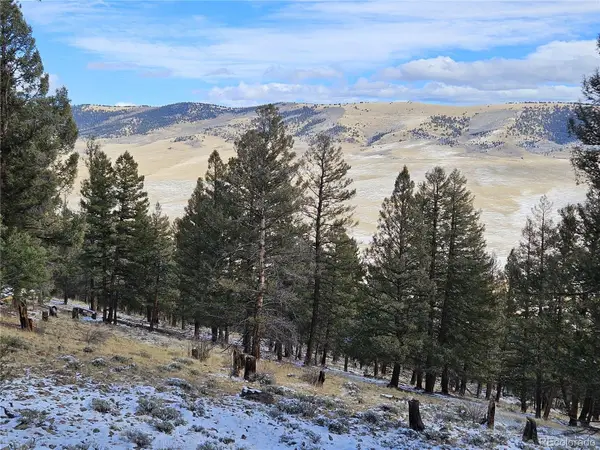 $65,000Active3.75 Acres
$65,000Active3.75 Acres4260 Middle Fork Vista, Fairplay, CO 80440
MLS# 6589076Listed by: TRELORA REALTY, INC. $999,500Active3 beds 3 baths3,050 sq. ft.
$999,500Active3 beds 3 baths3,050 sq. ft.640 Deer Trail Drive, Fairplay, CO 80440
MLS# 9286954Listed by: JOEY BELL-REALTY $299,000Active2 beds 1 baths1,169 sq. ft.
$299,000Active2 beds 1 baths1,169 sq. ft.781 Hathaway, Fairplay, CO 80440
MLS# 2592217Listed by: CANIGLIA REAL ESTATE GROUP LLC
