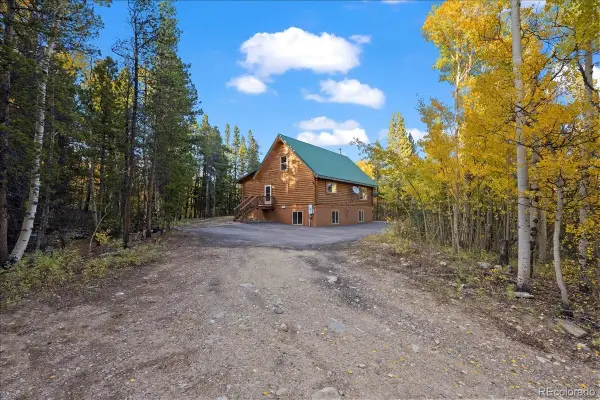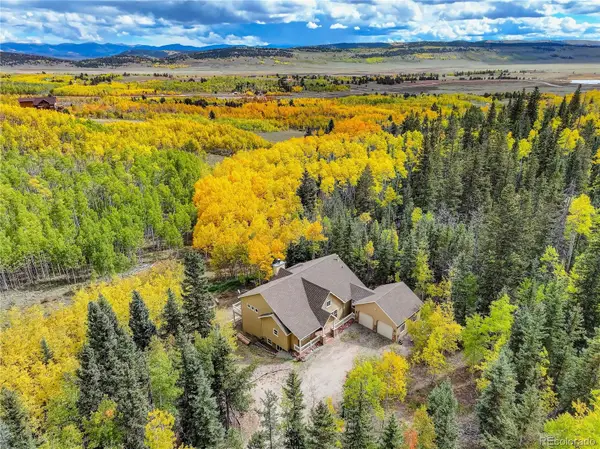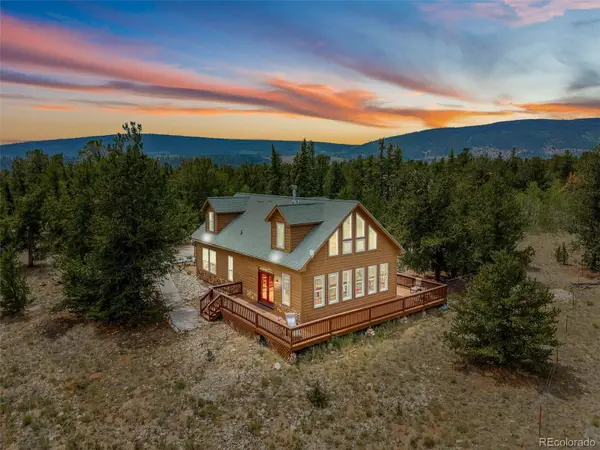1424 Bluestem Way, Fairplay, CO 80440
Local realty services provided by:ERA New Age
1424 Bluestem Way,Fairplay, CO 80440
$946,500
- 3 Beds
- 4 Baths
- 3,009 sq. ft.
- Single family
- Active
Listed by:michael neffmichael.neff@westandmain.com,970-406-8989
Office:west and main homes inc
MLS#:9535764
Source:ML
Price summary
- Price:$946,500
- Price per sq. ft.:$314.56
- Monthly HOA dues:$5.83
About this home
Your dream mountain property just got even better—now at a new price and freshly updated! Tucked into 2.5 private acres of aspen and pine with sweeping valley views, this peaceful retreat has been thoughtfully refreshed for summer and beyond. Recent updates include new living room furniture, fresh gravel in the driveway, and a recently painted front deck—so you can settle in and start enjoying mountain living right away. Inside, the great room greets you with floor-to-ceiling windows, exposed wood beams, and a cozy stone wood-burning fireplace. The south-facing layout fills the home with natural light, and the deck is ideal for catching Colorado’s stunning sunsets over Antero Reservoir, Pikes Peak, and Sheep Mountain. Three levels of living offer room for everyone: with a private loft, three separate bedrooms, and a walkout basement with a game room. The long driveway, attached one-car garage, and 220V RV hookup mean there’s plenty of room for guests and gear. Located in Foxtail Pines, you’ll enjoy access to private fishing ponds and picnic spots, plus this property is walking distance to the Tie Hack trail and adjacent Forest Service land for hiking, biking, XC skiing, snowshoeing, and more. Just 10 minutes away, the Town of Fairplay is home to great dining, local shops, and lively annual events. You’ll also find historic South Park City, Fairplay Beach, the South Park Rec Center, and parking for the free Summit Stage bus route to Breckenridge. This property is centrally-located for year-round adventure—close to winter fun in Summit County, summer adventures in Chaffee County, and just under two hours from Denver and Colorado Springs. Whether you’re into fly fishing, hunting, powder days, or wildflower hikes, this is the perfect jumping-off point for mountain adventure. Full-time living or weekend getaway—this cozy, updated retreat is ready for your next chapter.
Contact an agent
Home facts
- Year built:2011
- Listing ID #:9535764
Rooms and interior
- Bedrooms:3
- Total bathrooms:4
- Full bathrooms:3
- Half bathrooms:1
- Living area:3,009 sq. ft.
Heating and cooling
- Heating:Baseboard, Electric, Radiant Floor
Structure and exterior
- Roof:Shingle
- Year built:2011
- Building area:3,009 sq. ft.
- Lot area:2.5 Acres
Schools
- High school:South Park
- Middle school:South Park
- Elementary school:Edith Teter
Utilities
- Water:Well
- Sewer:Septic Tank
Finances and disclosures
- Price:$946,500
- Price per sq. ft.:$314.56
- Tax amount:$3,389 (2023)
New listings near 1424 Bluestem Way
- New
 $825,000Active3 beds 2 baths2,122 sq. ft.
$825,000Active3 beds 2 baths2,122 sq. ft.1119 Venture Road, Fairplay, CO 80440
MLS# 4986437Listed by: THE AGENCY - DENVER - New
 $1,200,000Active3 beds 4 baths4,149 sq. ft.
$1,200,000Active3 beds 4 baths4,149 sq. ft.256 Palmer Peak Drive, Fairplay, CO 80440
MLS# 7579064Listed by: HOMESMART REALTY  $150,000Active3 beds 2 baths1,188 sq. ft.
$150,000Active3 beds 2 baths1,188 sq. ft.21980 Us-285, Fairplay, CO 80440
MLS# 1653584Listed by: KELLER WILLIAMS TOP OF THE ROCKIES $129,000Active3.05 Acres
$129,000Active3.05 AcresCoil Drive, Fairplay, CO 80440
MLS# 2912411Listed by: CANIGLIA REAL ESTATE GROUP LLC $645,000Active3 beds 2 baths1,672 sq. ft.
$645,000Active3 beds 2 baths1,672 sq. ft.622 Foxtail Drive, Fairplay, CO 80440
MLS# 6212050Listed by: A STEP ABOVE REALTY- New
 $1,585,000Active4 beds 3 baths2,368 sq. ft.
$1,585,000Active4 beds 3 baths2,368 sq. ft.136 Evenrude Road, Fairplay, CO 80440
MLS# 2606026Listed by: BRECKENRIDGE ASSOCIATES REAL ESTATE LLC - New
 $79,900Active1.04 Acres
$79,900Active1.04 Acres245 El Lobo Lane, Fairplay, CO 80440
MLS# 7764877Listed by: CANIGLIA REAL ESTATE GROUP LLC - New
 $642,000Active160 Acres
$642,000Active160 Acres423 Cr-24, Fairplay, CO 80440
MLS# 5947227Listed by: CHRISTIE'S INTERNATIONAL REAL ESTATE COLORADO- SUMMIT COLORADO - New
 $798,000Active3 beds 3 baths2,036 sq. ft.
$798,000Active3 beds 3 baths2,036 sq. ft.2020 Mullenville Road, Fairplay, CO 80440
MLS# 9240552Listed by: EXP REALTY, LLC - New
 $1,000,000Active4 beds 3 baths2,529 sq. ft.
$1,000,000Active4 beds 3 baths2,529 sq. ft.162 S Silk Sisters Place, Fairplay, CO 80440
MLS# IR1044319Listed by: WK REAL ESTATE LONGMONT
