1561 Prunes Place, Fairplay, CO 80440
Local realty services provided by:ERA Teamwork Realty
1561 Prunes Place,Fairplay, CO 80440
$779,000
- 3 Beds
- 4 Baths
- 2,646 sq. ft.
- Single family
- Active
Listed by: brett mitchellbrett@haydenoutdoors.com,719-207-2490
Office: hayden outdoors llc.
MLS#:9582948
Source:ML
Price summary
- Price:$779,000
- Price per sq. ft.:$294.41
About this home
The Mountain Modern Home is the perfect high altitude getaway. Located in the well known Valley of the Sun Subdivision, this amazing property is the perfect mountain escape. Nestled within a pine forest, with quick access to National Forest and within view of the 13,021 Foot Pennsylvania Peak. -
Improvements -
The Mountain Modern Home is an impressive 2,646 square feet of entertaining space. Featuring an open design living space to keep everyone involved in the conversation, the kitchen, dining area, and living room are all conveniently placed to provide ease of access. The primary bedroom suite is located just off of the dining area and the guest half bath completes the main floor. Heading downstairs you find a cozy game center with a blackjack table and a foosball table. There’s also a wood stove downstairs that can keep the entire home heated. To complete the downstairs, the two guest bedrooms and a bonus room are all located just off of the game room. -
Recreation -
Park County is truly the center of outdoor recreation in Colorado. Breckenridge Ski Resort is less than an hour away for all of your winter activities. Park County also has huge areas of National Forest and BLM for hiking, mountain biking, hunting, and any other outdoor activity you can imagine. The multiple lakes and rivers in the area provide many trophy fishing experiences.
Contact an agent
Home facts
- Year built:2003
- Listing ID #:9582948
Rooms and interior
- Bedrooms:3
- Total bathrooms:4
- Full bathrooms:2
- Half bathrooms:1
- Living area:2,646 sq. ft.
Heating and cooling
- Heating:Floor Furnace, Wood, Wood Stove
Structure and exterior
- Roof:Metal
- Year built:2003
- Building area:2,646 sq. ft.
- Lot area:1.53 Acres
Schools
- High school:South Park
- Middle school:South Park
- Elementary school:Edith Teter
Utilities
- Sewer:Septic Tank
Finances and disclosures
- Price:$779,000
- Price per sq. ft.:$294.41
- Tax amount:$3,248 (2024)
New listings near 1561 Prunes Place
- New
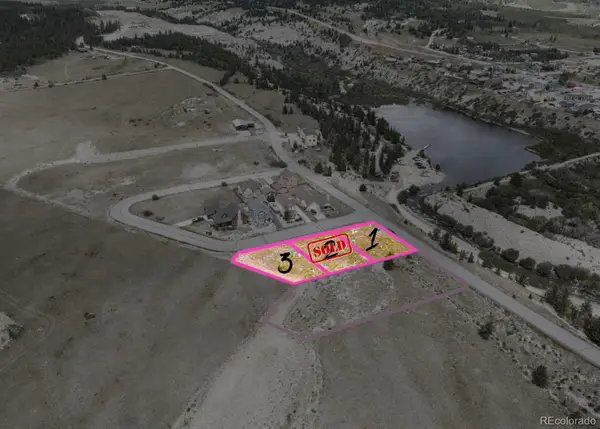 $72,000Active0.16 Acres
$72,000Active0.16 Acres0 Platte Drive, Fairplay, CO 80440
MLS# 4328064Listed by: UNREAL ESTATE LLC - New
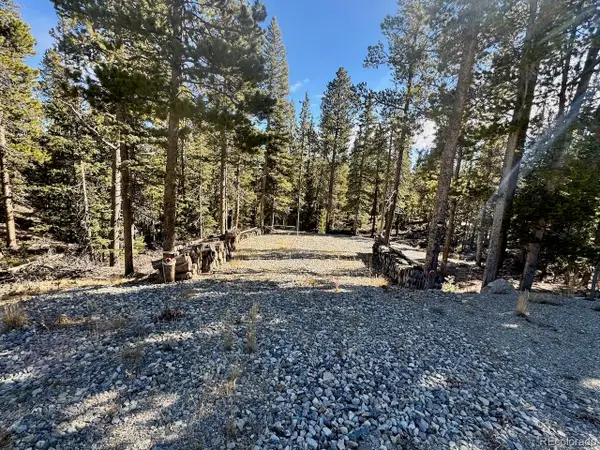 $70,000Active1.05 Acres
$70,000Active1.05 Acres352 Puma Place, Fairplay, CO 80440
MLS# 6585472Listed by: CANIGLIA REAL ESTATE GROUP LLC - New
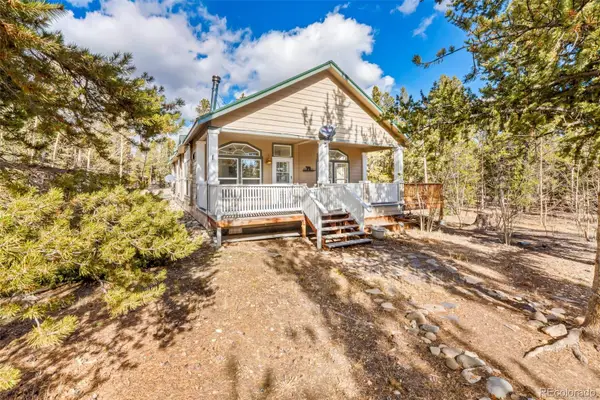 $519,000Active3 beds 2 baths1,708 sq. ft.
$519,000Active3 beds 2 baths1,708 sq. ft.2095 Mullenville Road, Fairplay, CO 80440
MLS# 6760032Listed by: HIGH RIDGE REALTY - New
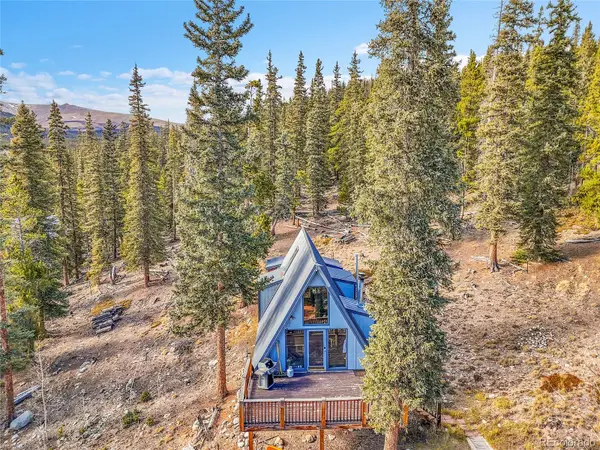 $379,000Active2 beds 1 baths968 sq. ft.
$379,000Active2 beds 1 baths968 sq. ft.3427 Co Road 14, Fairplay, CO 80440
MLS# 5053030Listed by: KELLER WILLIAMS FOOTHILLS REALTY - New
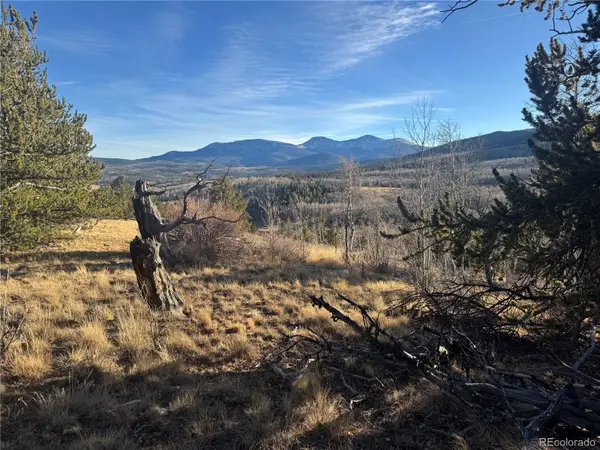 $299,000Active27.92 Acres
$299,000Active27.92 Acres84 Pine Ridge Road, Fairplay, CO 80440
MLS# 7831419Listed by: REAL BROKER, LLC - New
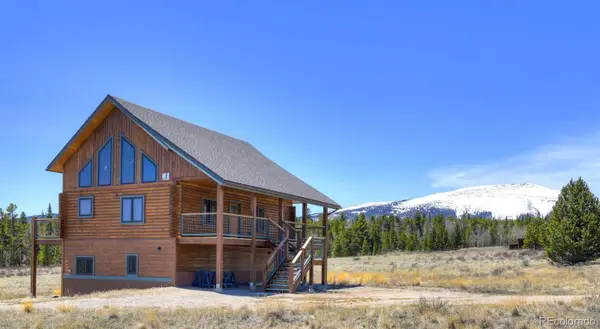 $770,000Active3 beds 3 baths2,180 sq. ft.
$770,000Active3 beds 3 baths2,180 sq. ft.96 Bluestem Court, Fairplay, CO 80440
MLS# 9566155Listed by: FORTUNATO PROPERTIES - New
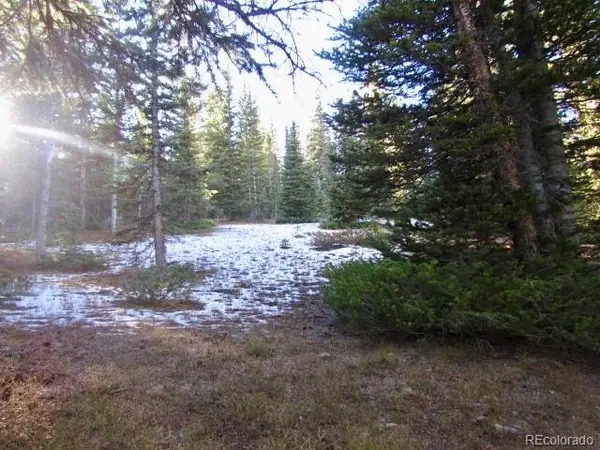 $62,000Active0.92 Acres
$62,000Active0.92 Acres633 Valley Of The Sun Drive, Fairplay, CO 80440
MLS# 1830950Listed by: KELLER WILLIAMS FOOTHILLS REALTY - New
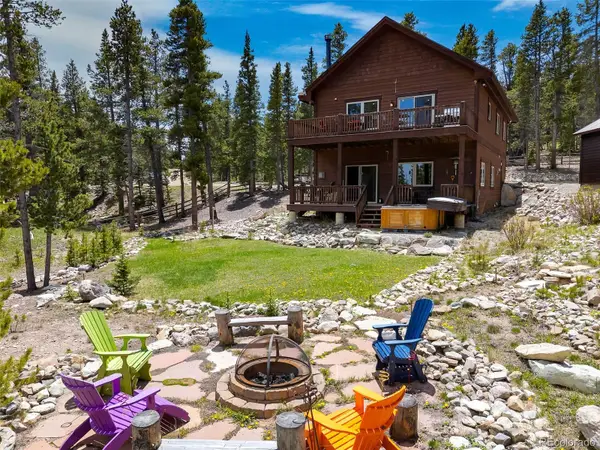 $765,000Active3 beds 3 baths2,576 sq. ft.
$765,000Active3 beds 3 baths2,576 sq. ft.115 Trails End, Fairplay, CO 80440
MLS# 4530123Listed by: CANIGLIA REAL ESTATE GROUP LLC - New
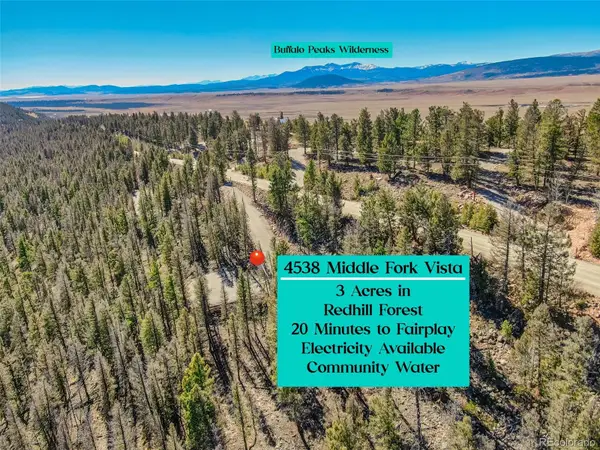 $85,000Active3 Acres
$85,000Active3 Acres4538 Middle Fork Vista, Fairplay, CO 80440
MLS# 8275029Listed by: CANIGLIA REAL ESTATE GROUP LLC 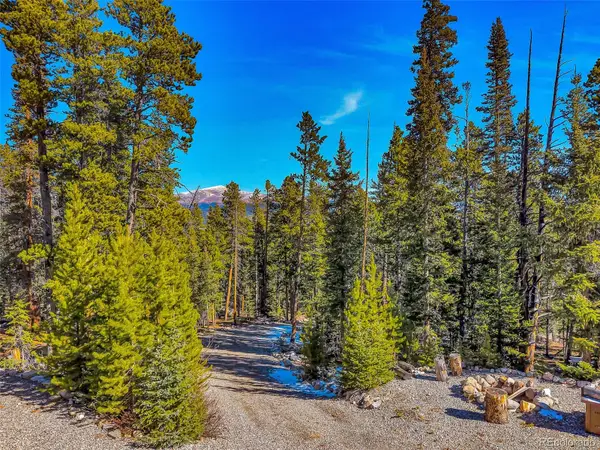 $139,900Pending4.02 Acres
$139,900Pending4.02 Acres454 Dry Gulch Road, Fairplay, CO 80440
MLS# 2565815Listed by: CANIGLIA REAL ESTATE GROUP LLC
