175 Coil Drive, Fairplay, CO 80440
Local realty services provided by:LUX Real Estate Company ERA Powered
175 Coil Drive,Fairplay, CO 80440
$1,450,000
- 4 Beds
- 3 Baths
- 5,743 sq. ft.
- Single family
- Pending
Listed by: anne marie ohlyannmarie@omniresorts.com,970-468-2740
Office: omni real estate company inc
MLS#:2535614
Source:ML
Price summary
- Price:$1,450,000
- Price per sq. ft.:$252.48
About this home
Welcome to your dream mountain retreat! This stunning full-scribed log home sits on 10 private acres of lush woods just minutes from Fairplay. Perched atop a hill, the property offers sweeping mountain views in every direction, while still providing the convenience of being close to town. Inside, massive Engelmann logs, vaulted ceilings, and walls of windows create a warm, light-filled atmosphere. The spacious great room showcases a striking wood-burning fireplace as its centerpiece. The main-floor primary suite is a true sanctuary with a wall of windows, its own fireplace, and a luxurious 5-piece bath. Upstairs, a versatile loft provides the perfect space for a 4th bedroom, office or playroom. The walk-out lower level is designed for entertaining, featuring a large family room with a bar, fireplace, and game area, along with two additional bedrooms for guests. Radiant floor heat keeps the home comfortable year-round, while wraparound decks invite you to relax outdoors and soak in the peaceful, wooded setting. A huge detached garage offers ample storage for all your mountain toys, plus unfinished space above that could be transformed into a studio or guest suite. Additionally, the property features a 700 sq ft apartment, workshop, two greenhouses, and plenty of room for hobbies or guests. With easy access to Breckenridge for skiing, Buena Vista for hot springs and rafting, and endless hiking and hunting nearby, this home is the perfect blend of seclusion, recreation, and convenience. A rare opportunity for the distinctive buyer seeking a true Colorado log home retreat.
Contact an agent
Home facts
- Year built:2000
- Listing ID #:2535614
Rooms and interior
- Bedrooms:4
- Total bathrooms:3
- Full bathrooms:2
- Half bathrooms:1
- Living area:5,743 sq. ft.
Heating and cooling
- Heating:Radiant Floor
Structure and exterior
- Roof:Shingle
- Year built:2000
- Building area:5,743 sq. ft.
- Lot area:10.2 Acres
Schools
- High school:South Park
- Middle school:South Park
- Elementary school:Edith Teter
Utilities
- Water:Well
- Sewer:Septic Tank
Finances and disclosures
- Price:$1,450,000
- Price per sq. ft.:$252.48
- Tax amount:$5,542 (2024)
New listings near 175 Coil Drive
- New
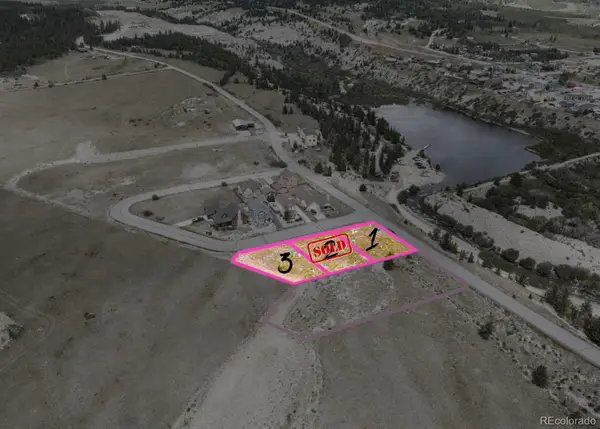 $72,000Active0.16 Acres
$72,000Active0.16 Acres0 Platte Drive, Fairplay, CO 80440
MLS# 4328064Listed by: UNREAL ESTATE LLC - New
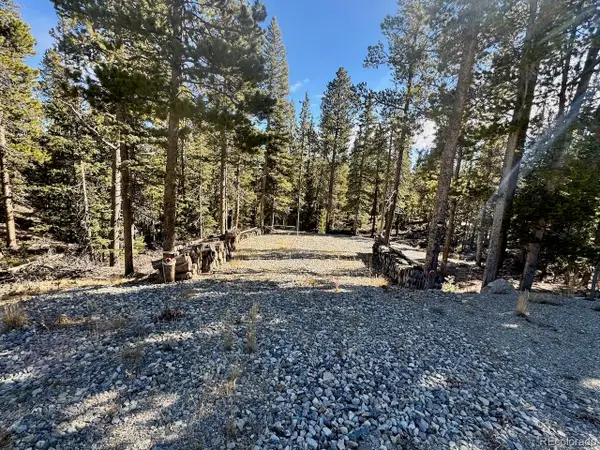 $70,000Active1.05 Acres
$70,000Active1.05 Acres352 Puma Place, Fairplay, CO 80440
MLS# 6585472Listed by: CANIGLIA REAL ESTATE GROUP LLC - New
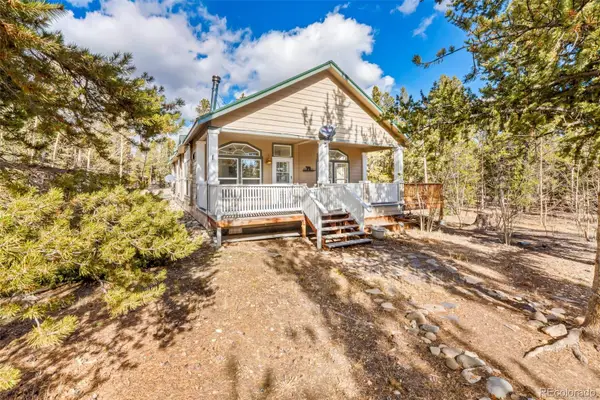 $519,000Active3 beds 2 baths1,708 sq. ft.
$519,000Active3 beds 2 baths1,708 sq. ft.2095 Mullenville Road, Fairplay, CO 80440
MLS# 6760032Listed by: HIGH RIDGE REALTY - New
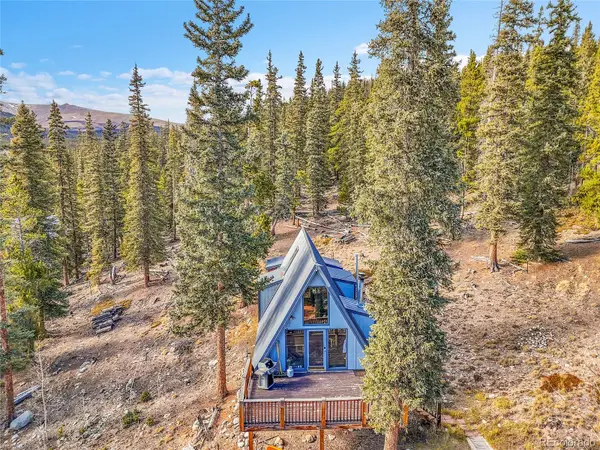 $379,000Active2 beds 1 baths968 sq. ft.
$379,000Active2 beds 1 baths968 sq. ft.3427 Co Road 14, Fairplay, CO 80440
MLS# 5053030Listed by: KELLER WILLIAMS FOOTHILLS REALTY - New
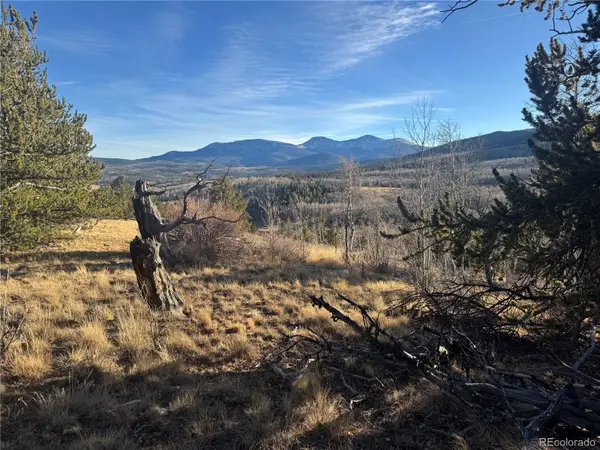 $299,000Active27.92 Acres
$299,000Active27.92 Acres84 Pine Ridge Road, Fairplay, CO 80440
MLS# 7831419Listed by: REAL BROKER, LLC - New
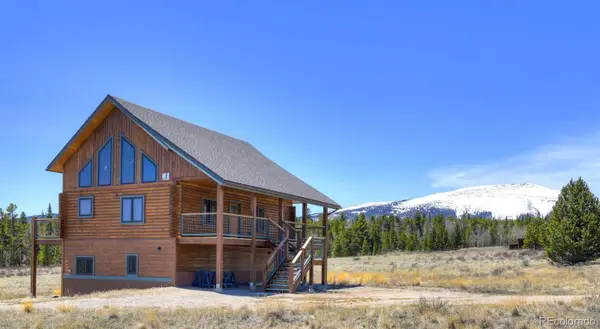 $770,000Active3 beds 3 baths2,180 sq. ft.
$770,000Active3 beds 3 baths2,180 sq. ft.96 Bluestem Court, Fairplay, CO 80440
MLS# 9566155Listed by: FORTUNATO PROPERTIES - New
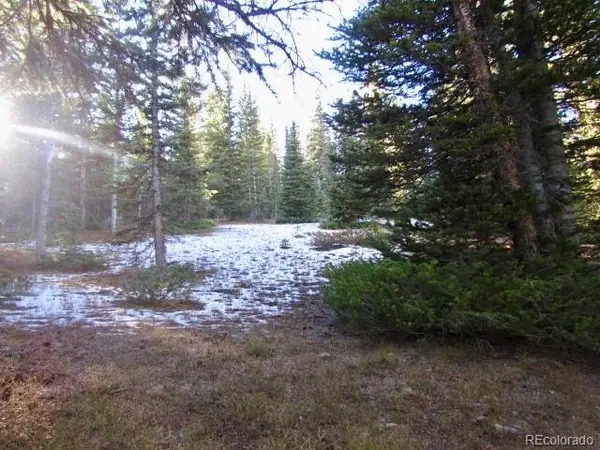 $62,000Active0.92 Acres
$62,000Active0.92 Acres633 Valley Of The Sun Drive, Fairplay, CO 80440
MLS# 1830950Listed by: KELLER WILLIAMS FOOTHILLS REALTY - New
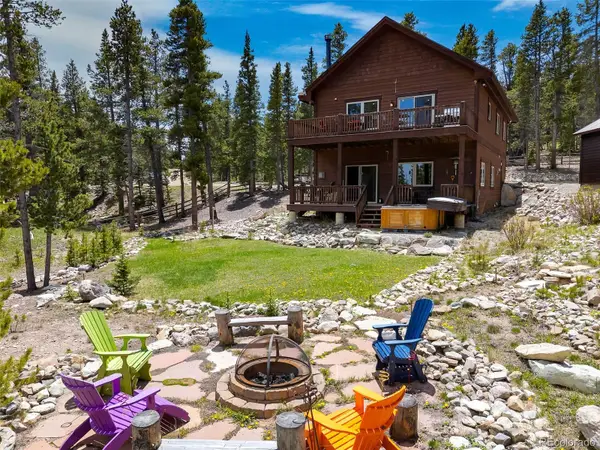 $765,000Active3 beds 3 baths2,576 sq. ft.
$765,000Active3 beds 3 baths2,576 sq. ft.115 Trails End, Fairplay, CO 80440
MLS# 4530123Listed by: CANIGLIA REAL ESTATE GROUP LLC - New
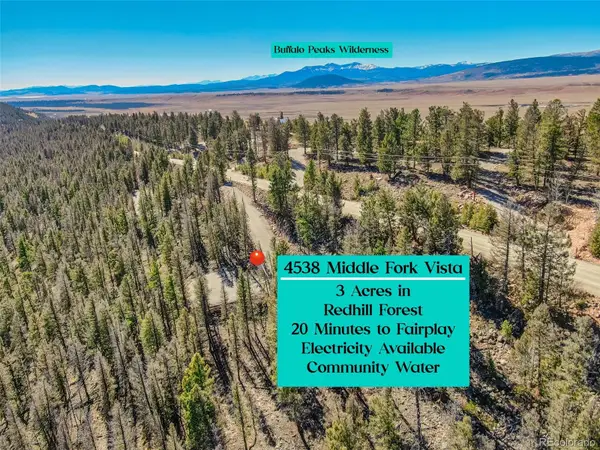 $85,000Active3 Acres
$85,000Active3 Acres4538 Middle Fork Vista, Fairplay, CO 80440
MLS# 8275029Listed by: CANIGLIA REAL ESTATE GROUP LLC  $139,900Pending4.02 Acres
$139,900Pending4.02 Acres454 Dry Gulch Road, Fairplay, CO 80440
MLS# 2565815Listed by: CANIGLIA REAL ESTATE GROUP LLC
