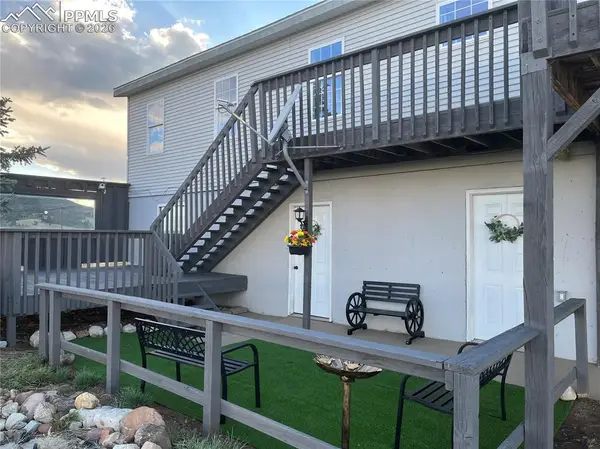2584 High Creek Road, Fairplay, CO 80440
Local realty services provided by:ERA Shields Real Estate
2584 High Creek Road,Fairplay, CO 80440
$649,000
- 4 Beds
- 3 Baths
- 2,738 sq. ft.
- Single family
- Active
Listed by: megan sharpmegansharp80@gmail.com
Office: bristlecone realty group
MLS#:7130333
Source:ML
Price summary
- Price:$649,000
- Price per sq. ft.:$237.03
- Monthly HOA dues:$140
About this home
YOUR CLASSIC 1980's MOUNTAIN ESCAPE AWAITS!!! Tucked into 1.35 acres in the gated community of Warm Springs, this 4-bedroom, 3-bathroom mountain home is perfect for full-time high-country living, a second home retreat - or a smart investment with rental potential. Built in the 1980's, it offers a solid and timeless layout, ready for your personal updates or creative vision. The open concept main level is filled with natural light thanks to the expansive windows that frame the surrounding vistas. A cozy breakfast nook, spacious living area and a bonus room provide flexible space for entertaining or just relaxing. The primary suite features an ensuite bathroom, and three additional bedrooms ensure room for guests and family. All bedrooms have either their own private deck or entry onto the patio. The HUGE 1296 square foot RV/car garage will hold a full-size RV plus 2-4 cars. With plenty of natural light, this adds serious value for adventurers with gear. The community of Warm Springs offers 7 stocked fishing pond and miles of private hiking trails leading directly into the National Forest. This area does allow full time as well as short-term rentals and sits only 10 minutes to Fairplay for a complement of amenities, 35 minutes to Breckenridge for world class skiing and resort fun and 90 minutes to Denver. It also has year-round access with HOA maintained roads. This could be the perfect opportunity to own the mountain home of your hopes and dreams.
Contact an agent
Home facts
- Year built:1985
- Listing ID #:7130333
Rooms and interior
- Bedrooms:4
- Total bathrooms:3
- Full bathrooms:2
- Living area:2,738 sq. ft.
Heating and cooling
- Heating:Baseboard, Electric, Natural Gas, Pellet Stove, Wood Stove
Structure and exterior
- Roof:Composition
- Year built:1985
- Building area:2,738 sq. ft.
- Lot area:1.35 Acres
Schools
- High school:South Park
- Middle school:South Park
- Elementary school:Edith Teter
Utilities
- Water:Shared Well
- Sewer:Septic Tank
Finances and disclosures
- Price:$649,000
- Price per sq. ft.:$237.03
- Tax amount:$2,671 (2024)
New listings near 2584 High Creek Road
- Coming Soon
 $825,000Coming Soon3 beds 3 baths
$825,000Coming Soon3 beds 3 baths49 Silverheels Crossing, Fairplay, CO 80440
MLS# 1935854Listed by: SWAN REALTY CORP - New
 $123,900Active1.45 Acres
$123,900Active1.45 Acres8 Peterson Drive, Fairplay, CO 80440
MLS# 6105096Listed by: JPAR MODERN REAL ESTATE - New
 $775,000Active4 beds 2 baths2,432 sq. ft.
$775,000Active4 beds 2 baths2,432 sq. ft.1110 Circle 73, Fairplay, CO 80440
MLS# 2889906Listed by: THE AGENCY - DENVER - New
 $449,000Active35 Acres
$449,000Active35 Acres20400 Us-285, Fairplay, CO 80440
MLS# 8195679Listed by: MOSSY OAK PROPERTIES COLORADO MOUNTAIN REALTY - New
 $1,695,000Active4 beds 4 baths4,835 sq. ft.
$1,695,000Active4 beds 4 baths4,835 sq. ft.7195 County Road 5, Fairplay, CO 80440
MLS# 2320531Listed by: EXP REALTY, LLC - New
 $115,000Active2 Acres
$115,000Active2 AcresBonell Drive, Fairplay, CO 80440
MLS# 4451530Listed by: CHRISTIE'S INTERNATIONAL REAL ESTATE COLORADO- SUMMIT COLORADO - New
 $769,750Active3 beds 4 baths2,812 sq. ft.
$769,750Active3 beds 4 baths2,812 sq. ft.2028 Redhill Road, Fairplay, CO 80440
MLS# 8107930Listed by: HIGH RIDGE REALTY  $649,000Active4 beds 3 baths2,340 sq. ft.
$649,000Active4 beds 3 baths2,340 sq. ft.136 Black Knat Road, Fairplay, CO 80440
MLS# 9233986Listed by: THE RESOURCE GROUP $885,000Active3 beds 3 baths1,844 sq. ft.
$885,000Active3 beds 3 baths1,844 sq. ft.2567 Coil Drive, Fairplay, CO 80440
MLS# 5390273Listed by: OMNI REAL ESTATE COMPANY INC $825,000Active4 beds 3 baths2,624 sq. ft.
$825,000Active4 beds 3 baths2,624 sq. ft.247 Foxtail Court, Fairplay, CO 80440
MLS# 3912108Listed by: KELLER WILLIAMS TOP OF THE ROCKIES

