2784 Lakeside Drive, Fairplay, CO 80440
Local realty services provided by:RONIN Real Estate Professionals ERA Powered
Listed by: jeni friedrichJFriedrich@livsir.com,970-485-3837
Office: christie's international real estate colorado- summit colorado
MLS#:9456355
Source:ML
Price summary
- Price:$510,000
- Price per sq. ft.:$505.95
- Monthly HOA dues:$5.58
About this home
Seller is motivated - bring us an offer! You come to the mountains each season for it's unique offerings, skiing, angling, mountain biking - why not own your own piece of paradise? And when you're not loving your property, offset expenses with short term rentals. Take advantage of this "best of both worlds" scenarios. Located in lower valley of the Sun, on Lakeside drive, which is arguably one of the most beautiful drives in Valley of the Sun. Rich aspen and pine groves line the waving grass land ponds on the adjacent lot. Moose, deer, elk and duck are just a few of the local residents who frequent these waters. From either the front or the back deck, few area homes are visible and the peace and quiet this affords is priceless. This 2 bed, 1 bath home features an open floor plan kitchen/living room for entertaining or just relaxing after a days' adventure. The free-standing wood stove takes the chill off cool mountain nights. A new stove/range, real wood floors in the living room and spacious bedrooms make this the perfect mountain retreat, income property or full-time residence. Located in lower Valley of the Sun this home has easy year-round access for all the seasonal adventures from snow sport to summer outings. Fairplay is known as the Fly-fishing capital of Colorado and attracts anglers of all skill levels. Hiking trails abound just minutes from this property and when blanketed in snow open to cross country skiing, snow shoeing even snow biking. Minutes to world-class skiing and boarding in Breckenridge, Fairplay is the perfect bedroom community after a day on the hill to come and chill. Come tour this adorable cabin in the mountains.
Contact an agent
Home facts
- Year built:2006
- Listing ID #:9456355
Rooms and interior
- Bedrooms:2
- Total bathrooms:1
- Full bathrooms:1
- Living area:1,008 sq. ft.
Heating and cooling
- Heating:Electric, Wood Stove
Structure and exterior
- Roof:Composition
- Year built:2006
- Building area:1,008 sq. ft.
- Lot area:2.2 Acres
Schools
- High school:South Park
- Middle school:South Park
- Elementary school:Edith Teter
Utilities
- Water:Private
- Sewer:Septic Tank
Finances and disclosures
- Price:$510,000
- Price per sq. ft.:$505.95
- Tax amount:$2,261 (2023)
New listings near 2784 Lakeside Drive
- New
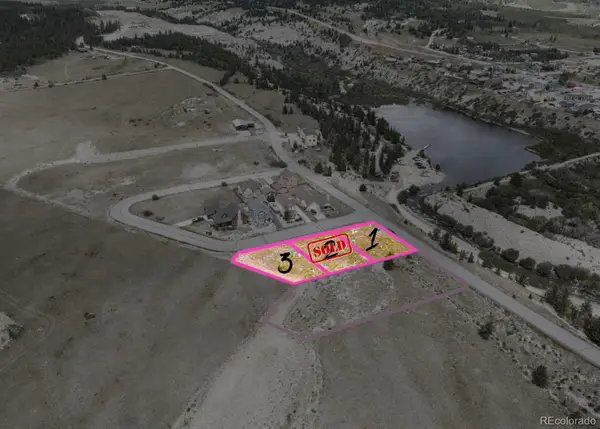 $72,000Active0.16 Acres
$72,000Active0.16 Acres0 Platte Drive, Fairplay, CO 80440
MLS# 4328064Listed by: UNREAL ESTATE LLC - New
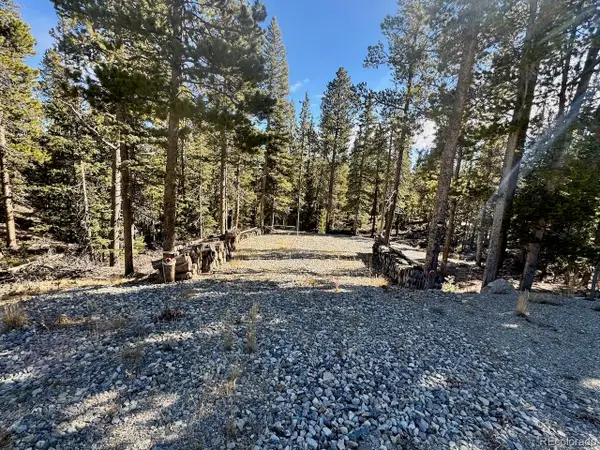 $70,000Active1.05 Acres
$70,000Active1.05 Acres352 Puma Place, Fairplay, CO 80440
MLS# 6585472Listed by: CANIGLIA REAL ESTATE GROUP LLC - New
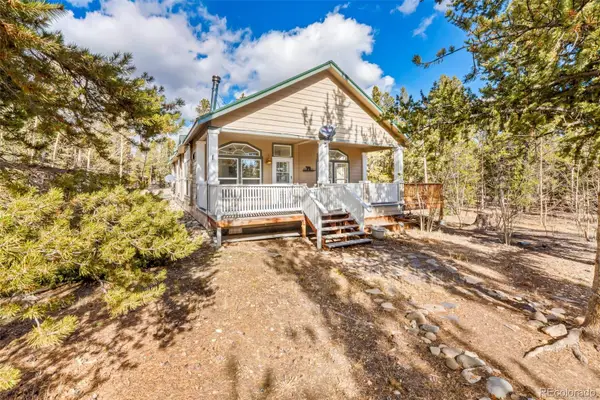 $519,000Active3 beds 2 baths1,708 sq. ft.
$519,000Active3 beds 2 baths1,708 sq. ft.2095 Mullenville Road, Fairplay, CO 80440
MLS# 6760032Listed by: HIGH RIDGE REALTY - New
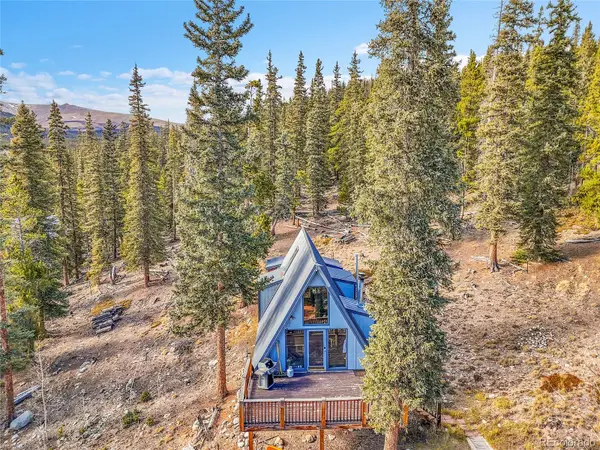 $379,000Active2 beds 1 baths968 sq. ft.
$379,000Active2 beds 1 baths968 sq. ft.3427 Co Road 14, Fairplay, CO 80440
MLS# 5053030Listed by: KELLER WILLIAMS FOOTHILLS REALTY - New
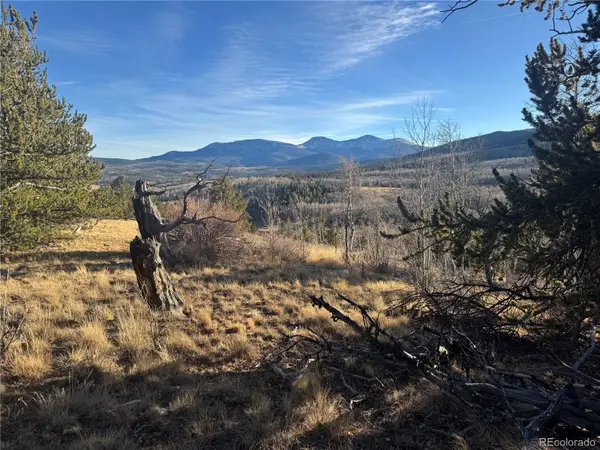 $299,000Active27.92 Acres
$299,000Active27.92 Acres84 Pine Ridge Road, Fairplay, CO 80440
MLS# 7831419Listed by: REAL BROKER, LLC - New
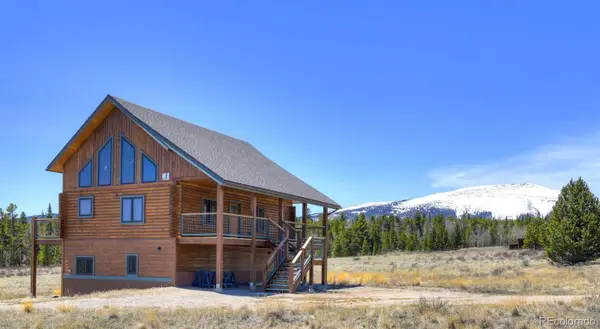 $770,000Active3 beds 3 baths2,180 sq. ft.
$770,000Active3 beds 3 baths2,180 sq. ft.96 Bluestem Court, Fairplay, CO 80440
MLS# 9566155Listed by: FORTUNATO PROPERTIES - New
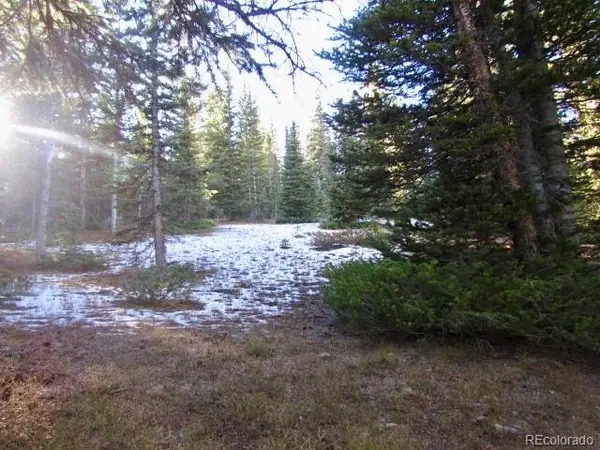 $62,000Active0.92 Acres
$62,000Active0.92 Acres633 Valley Of The Sun Drive, Fairplay, CO 80440
MLS# 1830950Listed by: KELLER WILLIAMS FOOTHILLS REALTY - New
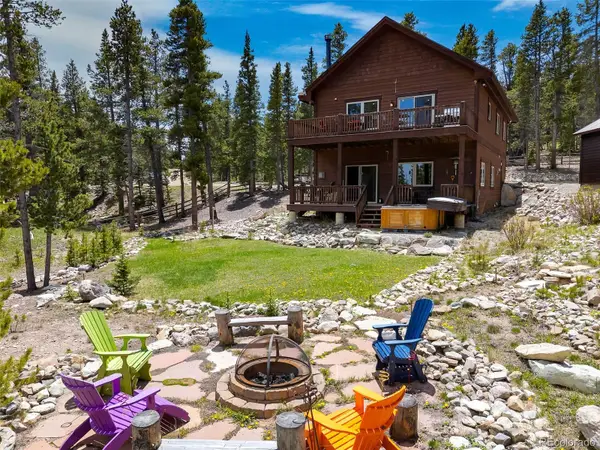 $765,000Active3 beds 3 baths2,576 sq. ft.
$765,000Active3 beds 3 baths2,576 sq. ft.115 Trails End, Fairplay, CO 80440
MLS# 4530123Listed by: CANIGLIA REAL ESTATE GROUP LLC - New
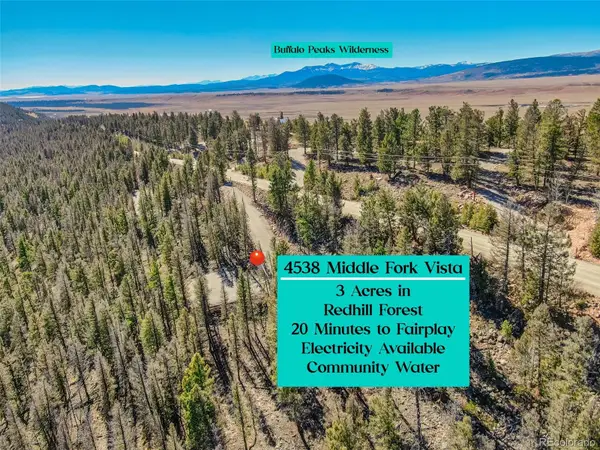 $85,000Active3 Acres
$85,000Active3 Acres4538 Middle Fork Vista, Fairplay, CO 80440
MLS# 8275029Listed by: CANIGLIA REAL ESTATE GROUP LLC 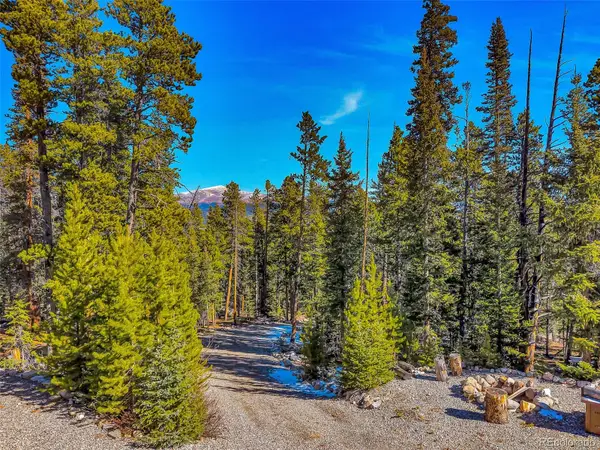 $139,900Pending4.02 Acres
$139,900Pending4.02 Acres454 Dry Gulch Road, Fairplay, CO 80440
MLS# 2565815Listed by: CANIGLIA REAL ESTATE GROUP LLC
