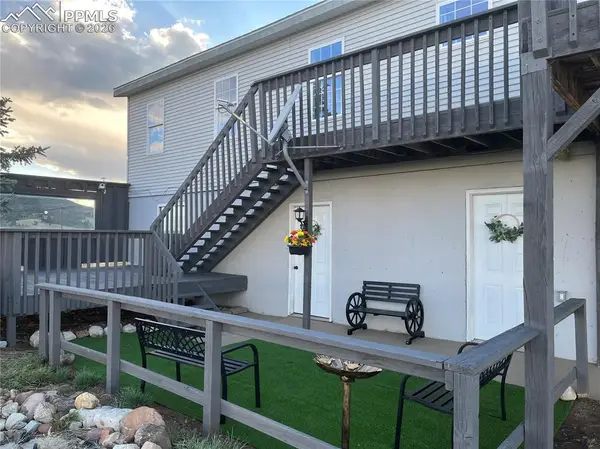294 Mine Dump Road, Fairplay, CO 80440
Local realty services provided by:ERA New Age
294 Mine Dump Road,Fairplay, CO 80440
$999,000
- 4 Beds
- 4 Baths
- 2,936 sq. ft.
- Single family
- Active
Listed by: dak dice970-389-9309
Office: breckenridge associates real estate llc.
MLS#:7485684
Source:ML
Price summary
- Price:$999,000
- Price per sq. ft.:$340.26
About this home
BEST DEAL UNDER $1M! CHECK IT OUT. MOVE-IN READY. Custom built 4 bedroom, 3.5 bathroom home by a long-time established builder. Meticulously maintained since 2006 with nice views of surrounding mountains. Seasonal spring to the south side of home that runs along the lot line and into a beautiful meadow on property. Stunning aspen grove to the south of the home providing a mix of different colors year-round. Enjoy the south facing private patio and deck that overlooks the meadow and seasonal refuge for moose and other wildlife. The floorplan was thoughtfully designed to cater to entertaining, with an open concept main level that includes the kitchen, dining room, a powder room, and family room that flows into outdoor living space. The kitchen features a Thermador gas range and newer appliances to make holiday entertaining and daily living enjoyable. Beautifully refinished maple floors add to the mountain charm of this wonderful Alma retreat.
Upstairs you will find the spacious master bedroom with a gorgeous travertine and granite 5-piece ensuite primary bathroom with a 2-person soaking tub and beautiful views. Two additional bedrooms, a full bathroom, laundry room, and loft complete the upstairs. The loft opens to the main level below, making this flex area a versatile additional living space. The walk-out basement includes a large living area with a new wet bar, full bathroom, and an additional bedroom that is currently being used as a home gym but can easily be converted to a bedroom.
This house is located in the lower part of the very desirable Placer Valley subdivision that is located just 15 miles from Breckenridge’s world-class ski resort, and just minutes from four of Colorado’s 14er’s and world class fishing. Enjoy easy year-round access, a heated 2-car garage, ample surface parking for your camper & recreational toys, and two large sheds for all your outdoor adventures. Make your mountain home dreams a reality today!
Contact an agent
Home facts
- Year built:2006
- Listing ID #:7485684
Rooms and interior
- Bedrooms:4
- Total bathrooms:4
- Full bathrooms:2
- Half bathrooms:1
- Living area:2,936 sq. ft.
Heating and cooling
- Heating:Radiant Floor
Structure and exterior
- Roof:Shingle
- Year built:2006
- Building area:2,936 sq. ft.
- Lot area:1.26 Acres
Schools
- High school:South Park
- Middle school:South Park
- Elementary school:Edith Teter
Utilities
- Water:Private, Well
- Sewer:Septic Tank
Finances and disclosures
- Price:$999,000
- Price per sq. ft.:$340.26
- Tax amount:$4,467 (2024)
New listings near 294 Mine Dump Road
- Coming Soon
 $825,000Coming Soon3 beds 3 baths
$825,000Coming Soon3 beds 3 baths49 Silverheels Crossing, Fairplay, CO 80440
MLS# 1935854Listed by: SWAN REALTY CORP - New
 $123,900Active1.45 Acres
$123,900Active1.45 Acres8 Peterson Drive, Fairplay, CO 80440
MLS# 6105096Listed by: JPAR MODERN REAL ESTATE - New
 $775,000Active4 beds 2 baths2,432 sq. ft.
$775,000Active4 beds 2 baths2,432 sq. ft.1110 Circle 73, Fairplay, CO 80440
MLS# 2889906Listed by: THE AGENCY - DENVER - New
 $449,000Active35 Acres
$449,000Active35 Acres20400 Us-285, Fairplay, CO 80440
MLS# 8195679Listed by: MOSSY OAK PROPERTIES COLORADO MOUNTAIN REALTY - New
 $1,695,000Active4 beds 4 baths4,835 sq. ft.
$1,695,000Active4 beds 4 baths4,835 sq. ft.7195 County Road 5, Fairplay, CO 80440
MLS# 2320531Listed by: EXP REALTY, LLC - New
 $115,000Active2 Acres
$115,000Active2 AcresBonell Drive, Fairplay, CO 80440
MLS# 4451530Listed by: CHRISTIE'S INTERNATIONAL REAL ESTATE COLORADO- SUMMIT COLORADO - New
 $769,750Active3 beds 4 baths2,812 sq. ft.
$769,750Active3 beds 4 baths2,812 sq. ft.2028 Redhill Road, Fairplay, CO 80440
MLS# 8107930Listed by: HIGH RIDGE REALTY  $649,000Active4 beds 3 baths2,340 sq. ft.
$649,000Active4 beds 3 baths2,340 sq. ft.136 Black Knat Road, Fairplay, CO 80440
MLS# 9233986Listed by: THE RESOURCE GROUP $885,000Active3 beds 3 baths1,844 sq. ft.
$885,000Active3 beds 3 baths1,844 sq. ft.2567 Coil Drive, Fairplay, CO 80440
MLS# 5390273Listed by: OMNI REAL ESTATE COMPANY INC $825,000Active4 beds 3 baths2,624 sq. ft.
$825,000Active4 beds 3 baths2,624 sq. ft.247 Foxtail Court, Fairplay, CO 80440
MLS# 3912108Listed by: KELLER WILLIAMS TOP OF THE ROCKIES

