318 Foxtail Lane, Fairplay, CO 80440
Local realty services provided by:ERA Teamwork Realty
318 Foxtail Lane,Fairplay, CO 80440
$600,000
- 3 Beds
- 2 Baths
- 1,512 sq. ft.
- Single family
- Active
Listed by: katie stamp, courtney peelMountainhouseRE@gmail.com,970-688-1414
Office: exp realty, llc.
MLS#:8750297
Source:ML
Price summary
- Price:$600,000
- Price per sq. ft.:$396.83
- Monthly HOA dues:$16.67
About this home
Surrounded by a picturesque aspen grove and designed for effortless single-level living, this 3-bedroom, 2-bath home blends mountain charm with thoughtful upgrades. Step inside to an open-concept living space filled with natural light from large windows and updated sliding doors, framed by tongue-and-groove vaulted ceilings and skylights that bring warmth and character to the home. The layout flows seamlessly into a spacious kitchen equipped with stainless steel appliances, kitchen essentials, and the home comes fully furnished—right down to a massage chair for unwinding after a day of adventure. The primary suite offers a peaceful retreat with a walk-in closet and en-suite bath, while both bathrooms have been tastefully updated and feature heated tile floors for year-round comfort. The wraparound composite deck is a highlight—low-maintenance, reinforced to hold a 10-person hot tub and outfitted with a 50-amp circuit—making it an ideal spot for stargazing or entertaining friends against a backdrop of peaceful aspens. From your doorstep, you’ll have unmatched access to Colorado’s best outdoor adventures. World-class skiing and snowboarding in Breckenridge is just 35 minutes away, while nearby trails invite endless days of hiking and mountain biking in the summer. The area is also known for its Gold Medal fishing waters, with the Middle Fork of the South Platte River just minutes away, and thrilling whitewater rafting on the Arkansas River less than an hour’s drive. Whether your passion is winter sports, summer trails, or year-round fishing, this location puts it all within easy reach. Located just minutes from the shops, dining, and events of downtown Fairplay—and with quick access to Highway 285 for an easy drive to Denver or Colorado Springs—this home offers the perfect blend of convenience, recreation, and peaceful mountain living.
Contact an agent
Home facts
- Year built:1999
- Listing ID #:8750297
Rooms and interior
- Bedrooms:3
- Total bathrooms:2
- Full bathrooms:2
- Living area:1,512 sq. ft.
Heating and cooling
- Heating:Forced Air, Propane
Structure and exterior
- Roof:Metal
- Year built:1999
- Building area:1,512 sq. ft.
- Lot area:3.72 Acres
Schools
- High school:South Park
- Middle school:South Park
- Elementary school:Edith Teter
Utilities
- Water:Well
- Sewer:Septic Tank
Finances and disclosures
- Price:$600,000
- Price per sq. ft.:$396.83
- Tax amount:$2,417 (2024)
New listings near 318 Foxtail Lane
- New
 $74,000Active2 Acres
$74,000Active2 Acres2996 Redhill Road, Fairplay, CO 80440
MLS# 5549360Listed by: LIV SOTHEBYS INTERNATIONAL REALTY- BRECKENRIDGE - New
 $450,000Active3 beds 2 baths1,529 sq. ft.
$450,000Active3 beds 2 baths1,529 sq. ft.1211 Meadow Drive, Fairplay, CO 80440
MLS# 3070646Listed by: EXP REALTY, LLC - New
 $659,900Active3 beds 2 baths1,470 sq. ft.
$659,900Active3 beds 2 baths1,470 sq. ft.2180 Mullenville Road, Fairplay, CO 80440
MLS# 7080019Listed by: UNITED COUNTRY MOUNTAIN BROKERS  $149,900Pending3.34 Acres
$149,900Pending3.34 Acres121 Secluded Court, Fairplay, CO 80440
MLS# 1833790Listed by: JEFFERSON REAL ESTATE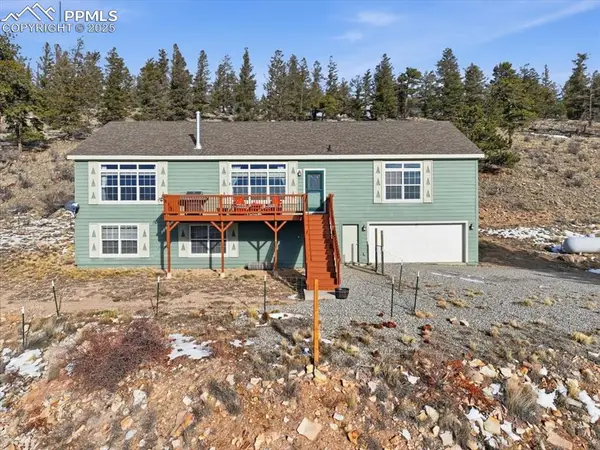 $584,900Active4 beds 3 baths4,092 sq. ft.
$584,900Active4 beds 3 baths4,092 sq. ft.204 Crooked Creek Road, Fairplay, CO 80440
MLS# 2382715Listed by: KELLER WILLIAMS PREMIER REALTY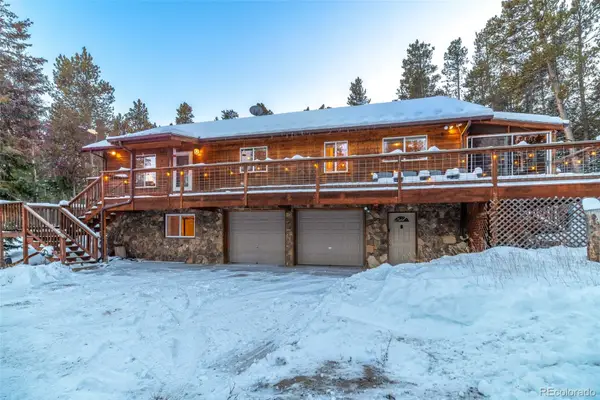 $750,000Active3 beds 3 baths2,040 sq. ft.
$750,000Active3 beds 3 baths2,040 sq. ft.154 Lakeside Drive, Fairplay, CO 80440
MLS# 5472763Listed by: JEFFERSON REAL ESTATE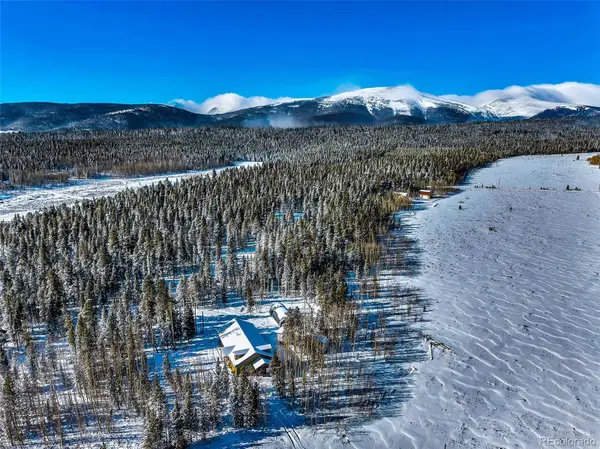 $685,000Active2 beds 2 baths1,564 sq. ft.
$685,000Active2 beds 2 baths1,564 sq. ft.43 Clover Court, Fairplay, CO 80440
MLS# 7176724Listed by: CANIGLIA REAL ESTATE GROUP LLC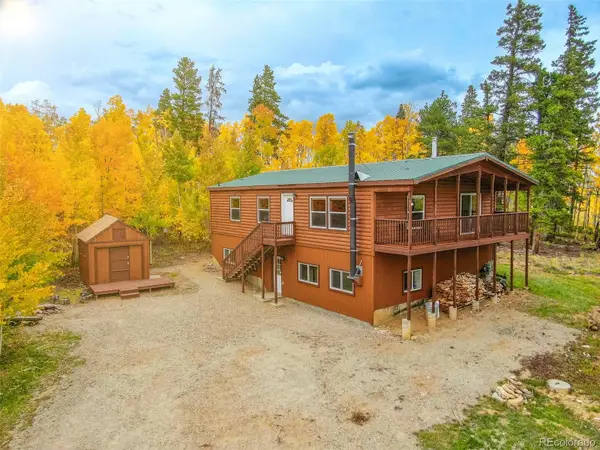 $640,000Active3 beds 3 baths2,976 sq. ft.
$640,000Active3 beds 3 baths2,976 sq. ft.593 Lamb Mountain Road, Fairplay, CO 80440
MLS# 8708789Listed by: JEFFERSON REAL ESTATE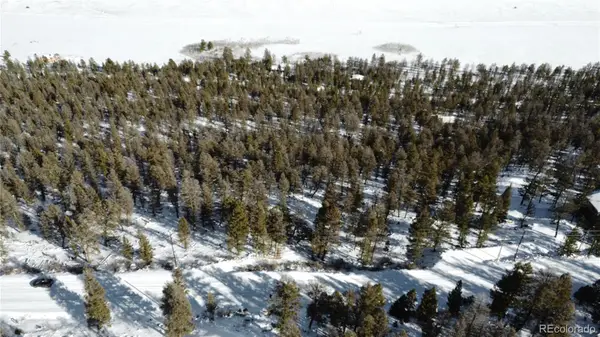 $79,000Active2 Acres
$79,000Active2 Acres1348 Middle Fork Vista, Fairplay, CO 80440
MLS# 5980579Listed by: REAL BROKER, LLC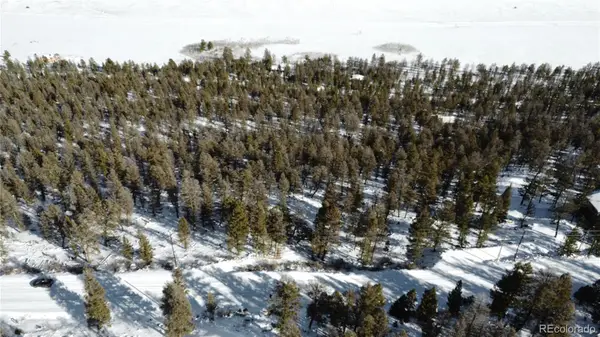 $79,000Active2 Acres
$79,000Active2 Acres1396 Middle Fork Vista, Fairplay, CO 80440
MLS# 9392162Listed by: REAL BROKER, LLC
