3418 High Creek Road, Fairplay, CO 80440
Local realty services provided by:RONIN Real Estate Professionals ERA Powered

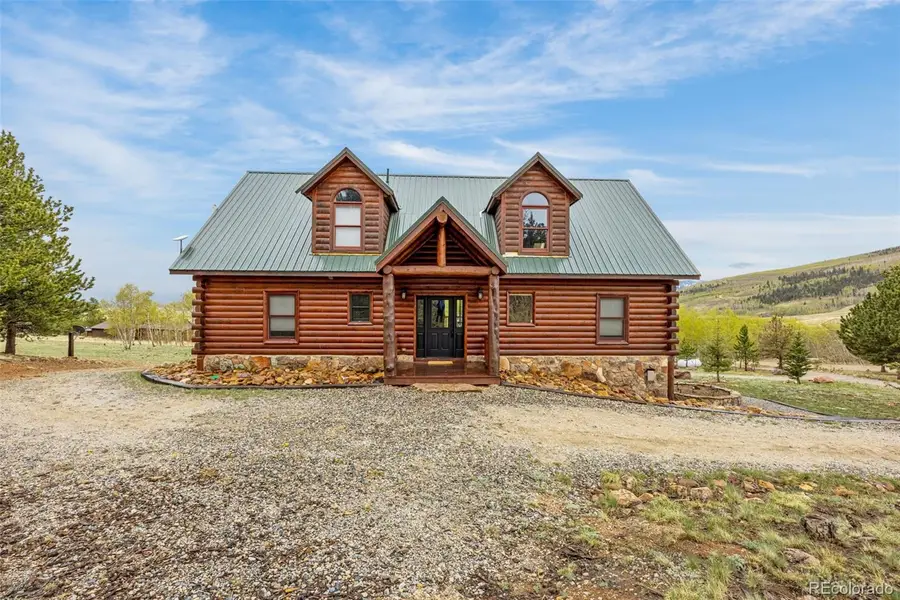
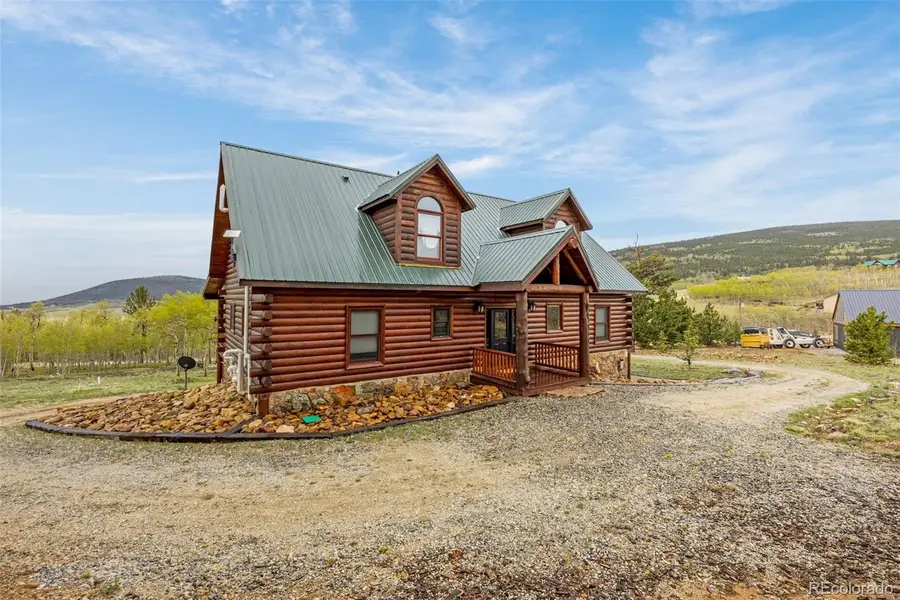
3418 High Creek Road,Fairplay, CO 80440
$1,290,000
- 4 Beds
- 5 Baths
- 3,941 sq. ft.
- Single family
- Active
Listed by:drake guidrydrakeguidry@kw.com,985-688-4156
Office:keller williams clients choice realty
MLS#:5922168
Source:ML
Price summary
- Price:$1,290,000
- Price per sq. ft.:$327.33
- Monthly HOA dues:$140
About this home
Welcome to this exquisite four-bedroom, five-bathroom mountain estate, a true masterpiece of rustic elegance—once showcased on HGTV’s Log Cabin Living. Nestled on two private acres within the prestigious, gated Warm Springs Ranch community in Fairplay, this stunning log home offers the perfect blend of serene seclusion and elevated mountain living. Only 35-45 minutes away from Breckenridge slopes!
Crafted from authentic log construction and adorned with striking beetle-kill pine ceilings and walls, the home welcomes you with warmth, character, and refined craftsmanship. The soaring two-story great room commands attention with its dramatic floor-to-ceiling stacked stone fireplace, expansive windows, and skylights that bathe the interiors in natural light. The gourmet kitchen features a generous center island with bar seating and prep sink, sleek stainless steel appliances, gorgeous custom crown molding cabinets, and walk-in pantry. Step from the dining area onto the expansive covered deck with breathtaking alpine vistas and surrounding views.
The main level offers two bedrooms (one non-conforming) and two full baths (one with steam shower/aroma smells). Upstairs, a versatile loft space. Ideal for a reading nook, study, or yoga retreat. The luxurious primary suite is a true sanctuary, complete with vaulted wood ceilings, a cozy gas fireplace, panoramic windows, spacious closet, and an indulgent five-piece spa bath featuring a soaking Microsilk tub, custom-tiled shower, and dual vanities.
Downstairs, the walkout basement includes family room with a third fireplace, custom built-ins, and space for a billiards table. Two additional en-suite bedrooms ensure comfort and privacy for every guest. The lower-level deck with hot tub creates a perfect après-ski retreat under the stars.
Additional highlights include dual-zone heating with two NEW tankless water heaters, NEW humidifiers, dual steam showers, fresh cheeking, fresh staining, and an irrigation system.
Contact an agent
Home facts
- Year built:2005
- Listing Id #:5922168
Rooms and interior
- Bedrooms:4
- Total bathrooms:5
- Full bathrooms:3
- Living area:3,941 sq. ft.
Heating and cooling
- Heating:Forced Air, Propane
Structure and exterior
- Roof:Metal
- Year built:2005
- Building area:3,941 sq. ft.
- Lot area:2 Acres
Schools
- High school:South Park
- Middle school:South Park
- Elementary school:Edith Teter
Utilities
- Water:Shared Well
- Sewer:Septic Tank
Finances and disclosures
- Price:$1,290,000
- Price per sq. ft.:$327.33
- Tax amount:$4,313 (2024)
New listings near 3418 High Creek Road
- New
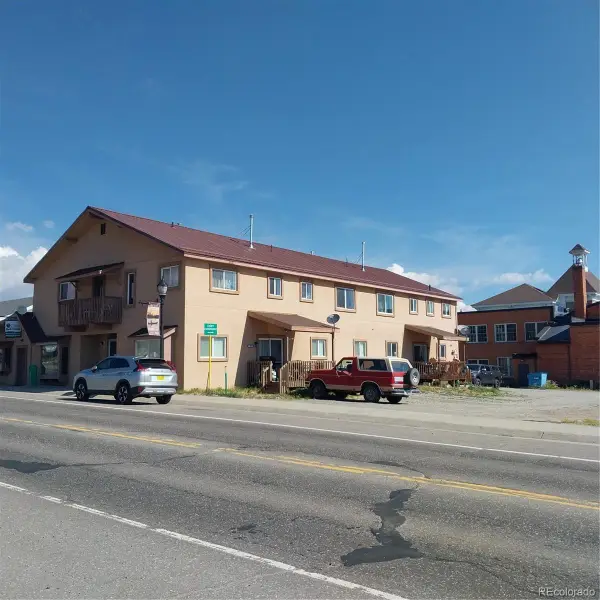 $199,000Active2 beds 1 baths715 sq. ft.
$199,000Active2 beds 1 baths715 sq. ft.620 Main Street #203, Fairplay, CO 80440
MLS# 3606394Listed by: UNITED COUNTRY MOUNTAIN BROKERS - New
 $105,000Active2 beds 2 baths960 sq. ft.
$105,000Active2 beds 2 baths960 sq. ft.21980 Us-285, Fairplay, CO 80440
MLS# 4717808Listed by: KELLER WILLIAMS TOP OF THE ROCKIES - New
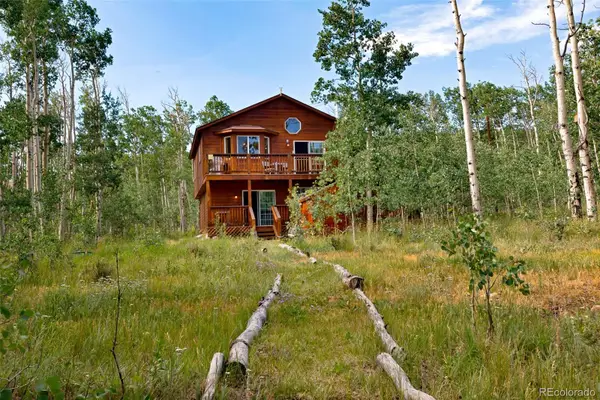 $697,000Active3 beds 2 baths1,750 sq. ft.
$697,000Active3 beds 2 baths1,750 sq. ft.1122 High Creek Road, Fairplay, CO 80440
MLS# 1886082Listed by: CANIGLIA REAL ESTATE GROUP LLC - New
 $49,000Active1.2 Acres
$49,000Active1.2 AcresMiddle Fork Vista, Fairplay, CO 80440
MLS# 7416474Listed by: CORNERSTONE REAL ESTATE ROCKY MOUNTAINS - Coming Soon
 $110,000Coming Soon-- Acres
$110,000Coming Soon-- Acres66 Rhodes Court, Fairplay, CO 80440
MLS# 4723875Listed by: SPIRIT BEAR REALTY - Open Sat, 9am to 6pmNew
 $74,999Active1.01 Acres
$74,999Active1.01 Acres630 Puma Place, Fairplay, CO 80440
MLS# 4040114Listed by: RE/MAX PROPERTIES OF THE SUMMIT - New
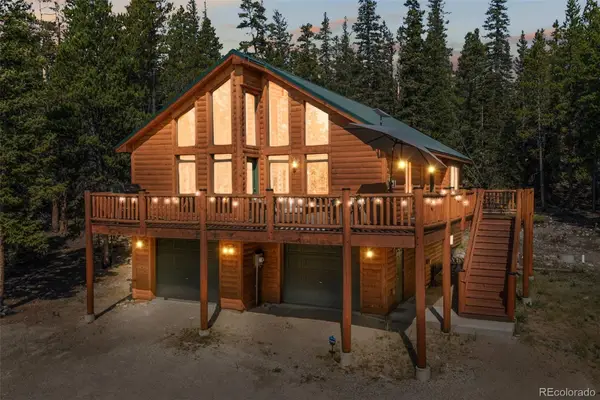 $830,000Active3 beds 3 baths2,016 sq. ft.
$830,000Active3 beds 3 baths2,016 sq. ft.407 Puma Place, Fairplay, CO 80440
MLS# 2629775Listed by: EXP REALTY, LLC - New
 $98,000Active46 Acres
$98,000Active46 Acres5675 Antero Drive, Fairplay, CO 80440
MLS# 9795268Listed by: LPT REALTY - New
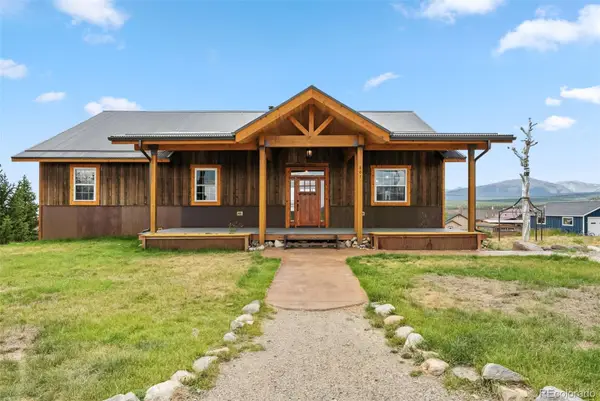 $950,000Active4 beds 4 baths3,024 sq. ft.
$950,000Active4 beds 4 baths3,024 sq. ft.701 Clark Street, Fairplay, CO 80440
MLS# 3332212Listed by: EXP REALTY, LLC - New
 $175,000Active5 Acres
$175,000Active5 AcresPCS#7923 Suds Spot, Fairplay, CO 80440
MLS# 7745607Listed by: SLIFER SMITH & FRAMPTON - SUMMIT COUNTY

