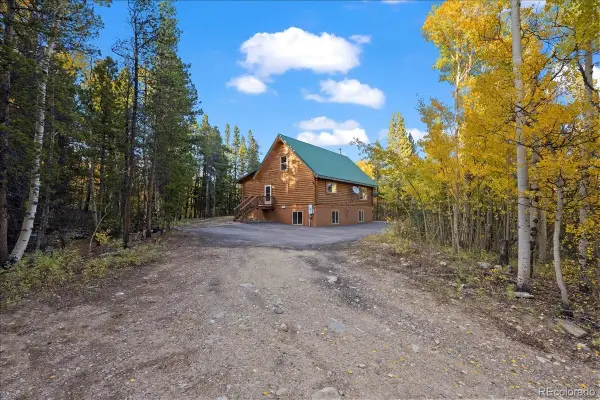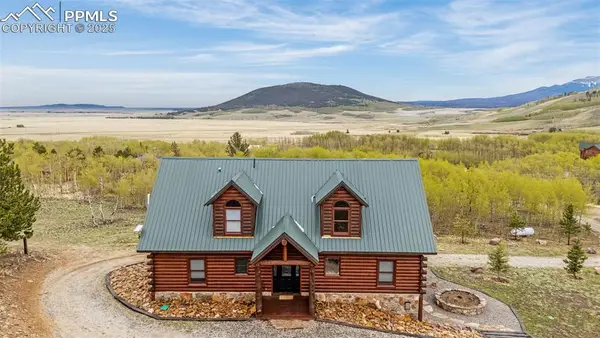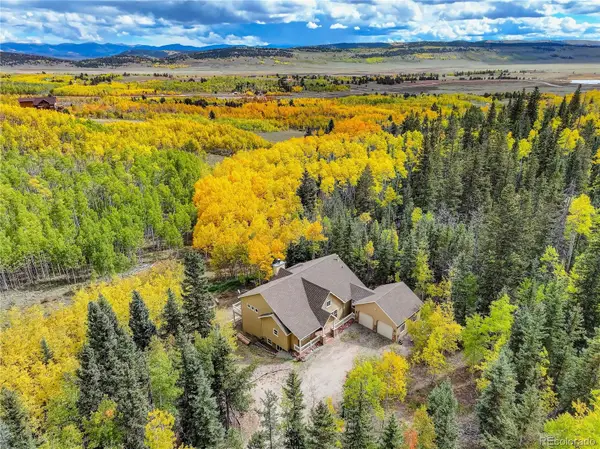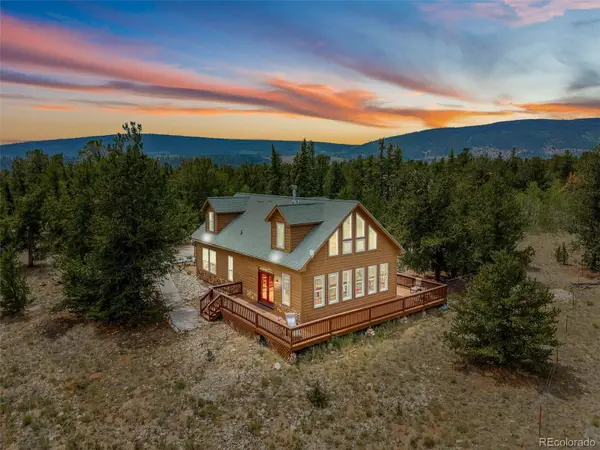372 Park View Drive, Fairplay, CO 80440
Local realty services provided by:ERA Shields Real Estate
372 Park View Drive,Fairplay, CO 80440
$968,000
- 3 Beds
- 3 Baths
- - sq. ft.
- Single family
- Sold
Listed by:katie stampMountainhouseRE@gmail.com,970-688-1414
Office:exp realty, llc.
MLS#:4897953
Source:ML
Sorry, we are unable to map this address
Price summary
- Price:$968,000
About this home
Tucked at the end of a quiet cul-de-sac and nestled among the trees, this newly built home offers the best of both worlds: peaceful mountain living and walkable access to Fairplay’s charming downtown. This meticulously crafted 3,036 sq ft home offers a harmonious blend of comfort and ease. Step inside to find an open-concept main level filled with natural light, vaulted ceilings, and engineered french oak hardwood floors. The kitchen is a true showpiece, blending texture and storytelling with leathered granite countertops, and a reclaimed butcher block island from Breckenridge’s iconic Bergenhof restaurant. The spacious great room is wired with integrated Bluetooth audio zones that extend throughout the home. The covered composite deck offers a serene outdoor space, complete with a dedicated gas line & reclaimed barnwood. The main-level primary suite is a private sanctuary with a spa-inspired five-piece bathroom, and spacious walk-in closet with ample storage and dedicated stackable laundry, offering true main-level living. The walk-out lower level is equally impressive, offering a spacious family room, two comfortable bedrooms, a full bathroom, and a second laundry room. Step outside to enjoy the private backyard, complete with electrical in place for a future hot tub. Built with ENERGY STAR efficiency in mind, this home offers peace of mind through smart, sustainable design including a Nest thermostat, durable LP SmartSide ceramic-coated siding for durability, and town-maintained paved roads for easy, all-season access, no dirt roads to navigate! The oversized two-car garage features EV-ready electrical. Ideally located just 30 minutes from Breckenridge, an hour from the hot springs and river in Buena Vista, and only 2 hours to Denver International Airport, you’ll enjoy both the serenity of mountain living and easy access to world-class recreation and travel.
Contact an agent
Home facts
- Year built:2024
- Listing ID #:4897953
Rooms and interior
- Bedrooms:3
- Total bathrooms:3
- Full bathrooms:2
- Half bathrooms:1
Heating and cooling
- Heating:Forced Air, Natural Gas
Structure and exterior
- Roof:Shingle
- Year built:2024
Schools
- High school:South Park
- Middle school:South Park
- Elementary school:Edith Teter
Utilities
- Water:Public
- Sewer:Public Sewer
Finances and disclosures
- Price:$968,000
- Tax amount:$1,575 (2024)
New listings near 372 Park View Drive
- New
 $825,000Active3 beds 2 baths2,122 sq. ft.
$825,000Active3 beds 2 baths2,122 sq. ft.1119 Venture Road, Fairplay, CO 80440
MLS# 4986437Listed by: THE AGENCY - DENVER - New
 $1,290,000Active4 beds 5 baths3,810 sq. ft.
$1,290,000Active4 beds 5 baths3,810 sq. ft.3418 High Creek Road, Fairplay, CO 80440
MLS# 8753163Listed by: EXP REALTY LLC - New
 $1,200,000Active3 beds 4 baths4,149 sq. ft.
$1,200,000Active3 beds 4 baths4,149 sq. ft.256 Palmer Peak Drive, Fairplay, CO 80440
MLS# 7579064Listed by: HOMESMART REALTY  $150,000Active3 beds 2 baths1,188 sq. ft.
$150,000Active3 beds 2 baths1,188 sq. ft.21980 Us-285, Fairplay, CO 80440
MLS# 1653584Listed by: KELLER WILLIAMS TOP OF THE ROCKIES $129,000Active3.05 Acres
$129,000Active3.05 AcresCoil Drive, Fairplay, CO 80440
MLS# 2912411Listed by: CANIGLIA REAL ESTATE GROUP LLC $645,000Active3 beds 2 baths1,672 sq. ft.
$645,000Active3 beds 2 baths1,672 sq. ft.622 Foxtail Drive, Fairplay, CO 80440
MLS# 6212050Listed by: A STEP ABOVE REALTY- New
 $1,585,000Active4 beds 3 baths2,368 sq. ft.
$1,585,000Active4 beds 3 baths2,368 sq. ft.136 Evenrude Road, Fairplay, CO 80440
MLS# 2606026Listed by: BRECKENRIDGE ASSOCIATES REAL ESTATE LLC - New
 $79,900Active1.04 Acres
$79,900Active1.04 Acres245 El Lobo Lane, Fairplay, CO 80440
MLS# 7764877Listed by: CANIGLIA REAL ESTATE GROUP LLC - New
 $642,000Active160 Acres
$642,000Active160 Acres423 Cr-24, Fairplay, CO 80440
MLS# 5947227Listed by: CHRISTIE'S INTERNATIONAL REAL ESTATE COLORADO- SUMMIT COLORADO - New
 $798,000Active3 beds 3 baths2,036 sq. ft.
$798,000Active3 beds 3 baths2,036 sq. ft.2020 Mullenville Road, Fairplay, CO 80440
MLS# 9240552Listed by: EXP REALTY, LLC
