416 Foxtail Drive, Fairplay, CO 80440
Local realty services provided by:LUX Real Estate Company ERA Powered
Upcoming open houses
- Sat, Nov 0111:00 am - 03:00 pm
- Sun, Nov 0211:00 am - 02:00 pm
Listed by:dorrie crossleydorriecrossleyhomes@gmail.com
Office:berkshire hathaway homeservices synergy realty group
MLS#:7049747
Source:ML
Price summary
- Price:$1,245,000
- Price per sq. ft.:$440.86
- Monthly HOA dues:$6.25
About this home
This is the one you’ve been looking for! Make this your home base for fishing, boating, skiing, hiking, biking, hot springs, or relaxing and enjoying the mountain and wildlife views. Beautiful custom mountain contemporary home surrounded by aspen and pine forest on 2.5 level acres with spectacular meadow and mountain views. Meticulously maintained spacious open floor plan features quality finishes throughout, hardwood floors, granite counter tops, T&G vaulted ceilings, log accents and an attached oversized 2 car garage. Plus, a propane heated detached oversized 2 car garage with 11ft ceiling and attic storage for all your toys. A flowing floor plan complemented by 2 natural gas fireplaces and a free-standing natural gas stove, an abundance of natural light through large windows enhanced by the natural surroundings and private setting of this cabin make it a tranquil retreat, primary home or vacation rental with owner’s lock-out storage. Accessible year round on a county maintained primary road, this fully furnished and decorated turnkey 3 bedroom, 3 bathroom custom cabin with rental history sleeps 8 people comfortably with generous living space for all. (See Supplements/Documents for Inclusions/Inventory.) Foxtail Pines neighborhood offers a community-maintained stocked fishing pond, picnic area, and access to, extensive trail systems, Thompson Park and National Forest. Fairplay, known as the Trout Fishing Capital of Colorado, is part of the South Park National Heritage Area, home to historic South Park City Museum and just a short drive from Breckenridge. Schedule a showing to see this terrific mountain home today!
Contact an agent
Home facts
- Year built:2006
- Listing ID #:7049747
Rooms and interior
- Bedrooms:3
- Total bathrooms:3
- Full bathrooms:3
- Living area:2,824 sq. ft.
Heating and cooling
- Heating:Forced Air, Natural Gas, Propane
Structure and exterior
- Roof:Composition
- Year built:2006
- Building area:2,824 sq. ft.
- Lot area:2.5 Acres
Schools
- High school:South Park
- Middle school:South Park
- Elementary school:Edith Teter
Utilities
- Water:Well
- Sewer:Septic Tank
Finances and disclosures
- Price:$1,245,000
- Price per sq. ft.:$440.86
- Tax amount:$3,639 (2024)
New listings near 416 Foxtail Drive
- New
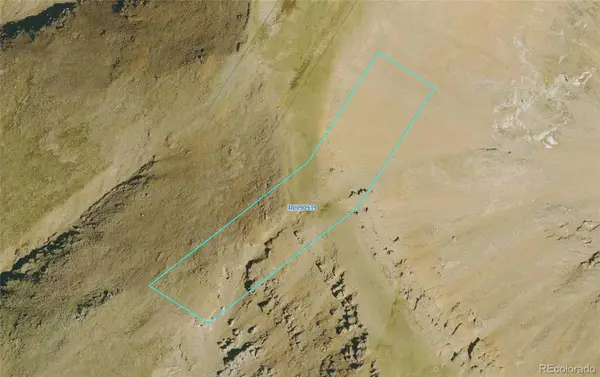 $12,500Active10.33 Acres
$12,500Active10.33 Acres7118 Black Bear Mc, Fairplay, CO 80440
MLS# 3292943Listed by: WORTH CLARK REALTY - New
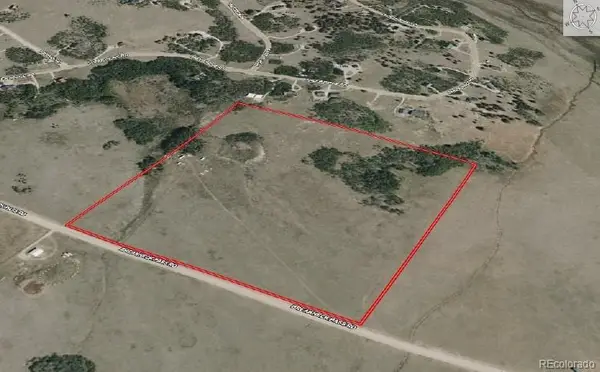 $325,000Active37.16 Acres
$325,000Active37.16 Acres223 Breakneck Pass Road, Fairplay, CO 80440
MLS# 7334488Listed by: EXP REALTY, LLC - New
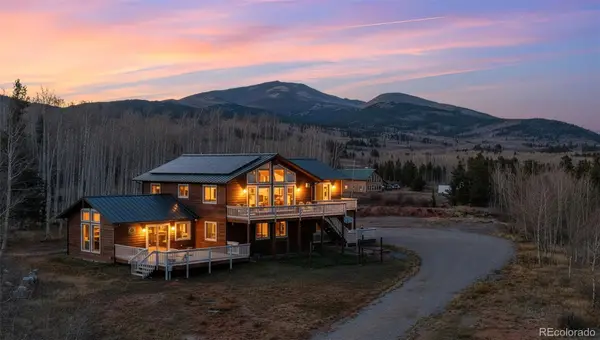 $1,350,000Active-- beds -- baths3,172 sq. ft.
$1,350,000Active-- beds -- baths3,172 sq. ft.174 Skid Court, Fairplay, CO 80440
MLS# 5756805Listed by: BRECKENRIDGE ASSOCIATES REAL ESTATE LLC - New
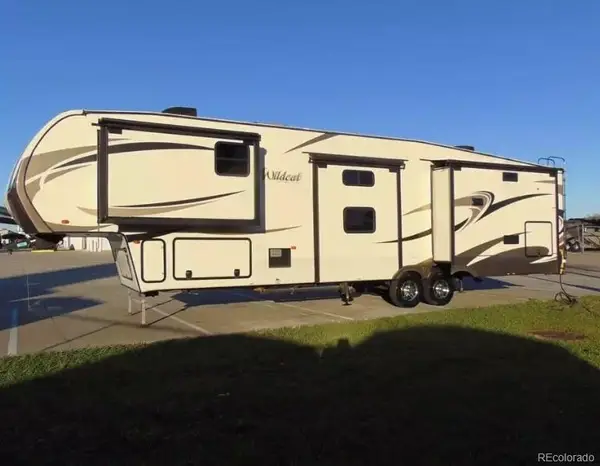 $100,000Active0.1 Acres
$100,000Active0.1 Acres64 Roundhouse Road, Fairplay, CO 80440
MLS# 3280544Listed by: CELS HOMES REAL ESTATE LLC 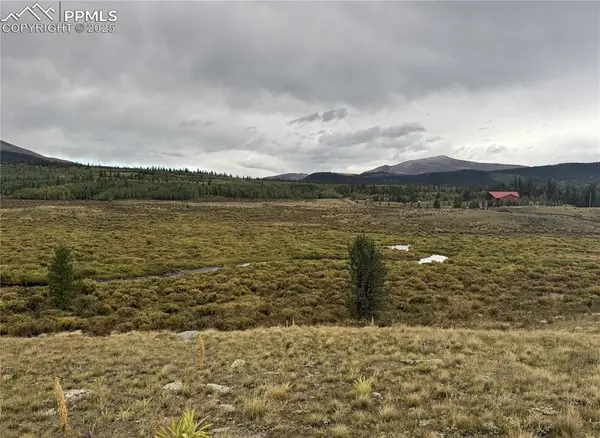 $200,000Pending8.01 Acres
$200,000Pending8.01 Acres345 High River Court, Fairplay, CO 80440
MLS# 6442527Listed by: THE CUTTING EDGE- New
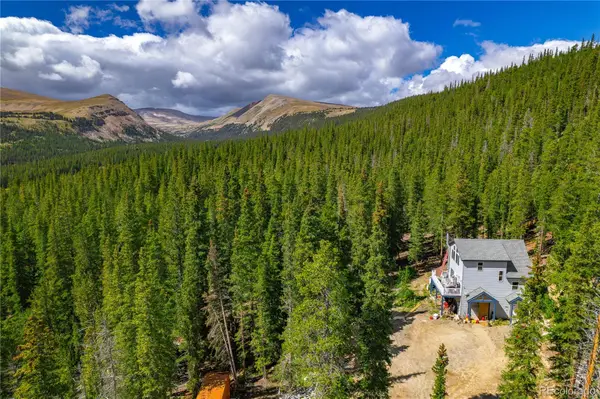 $629,900Active3 beds 2 baths1,584 sq. ft.
$629,900Active3 beds 2 baths1,584 sq. ft.280 Cr-14 A, Fairplay, CO 80440
MLS# 9808986Listed by: UNITED COUNTRY MOUNTAIN BROKERS - New
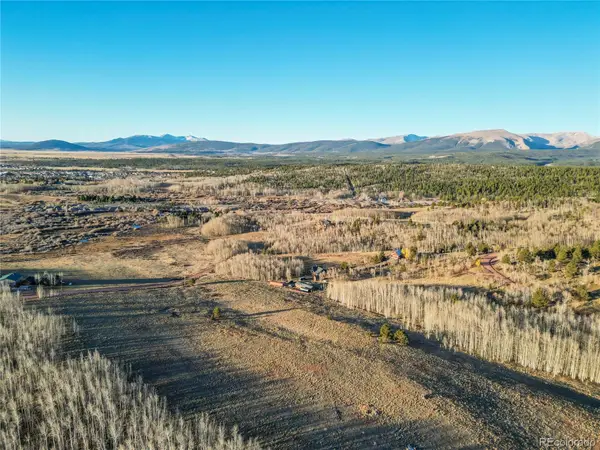 $210,000Active5 Acres
$210,000Active5 Acres0 Canthook Lane, Fairplay, CO 80440
MLS# 6784022Listed by: GREAT PLAINS LAND COMPANY, LLC 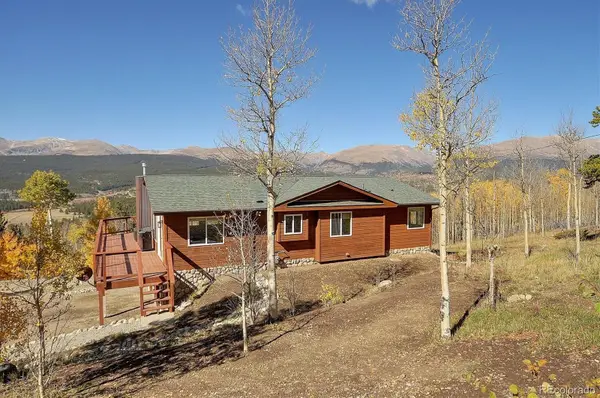 $899,000Active3 beds 3 baths1,904 sq. ft.
$899,000Active3 beds 3 baths1,904 sq. ft.1243 Platte River Drive, Fairplay, CO 80440
MLS# 7853312Listed by: TRELORA REALTY, INC. $110,000Active5.94 Acres
$110,000Active5.94 Acres392 Cr-18, Fairplay, CO 80440
MLS# 7474104Listed by: LIV SOTHEBYS INTERNATIONAL REALTY- BRECKENRIDGE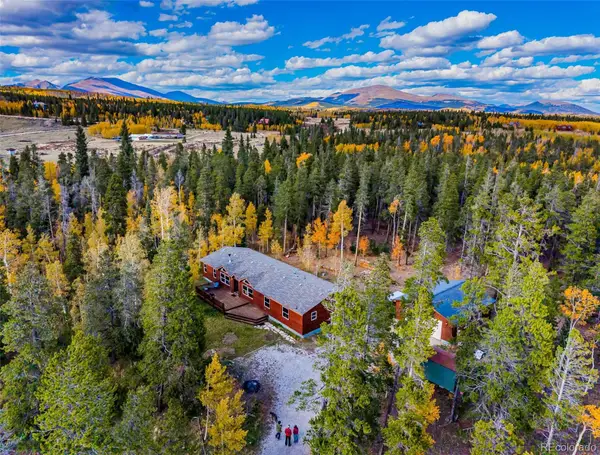 $629,000Active4 beds 3 baths2,044 sq. ft.
$629,000Active4 beds 3 baths2,044 sq. ft.133 Foxtail Court, Fairplay, CO 80440
MLS# 1500661Listed by: CANIGLIA REAL ESTATE GROUP LLC
