597 Sheep Ridge Road, Fairplay, CO 80440
Local realty services provided by:ERA Shields Real Estate
Listed by: katie stamp, courtney peelMountainhouseRE@gmail.com,970-688-1414
Office: exp realty, llc.
MLS#:5599573
Source:ML
Price summary
- Price:$820,000
- Price per sq. ft.:$215.79
- Monthly HOA dues:$140
About this home
NEW PRICE!! This spacious log home on 2.5 acres in the sought-after, gated community of Warm Springs offers a rare blend of comfort, craftsmanship & location. The main level features a massive great room with a dining area and a well-appointed kitchen offering abundant counter space and storage. Log walls, tongue-and-groove ceilings, exposed beams, and a pellet stove create a warm cabin ambiance, while large windows and doors open to a 1,400 sq ft wraparound deck with sweeping mountain views. A generous bedroom and spacious 3/4 bathroom on the main floor could easily be converted into a primary suite. Upstairs, a roomy loft living area leads to the true primary suite, a spacious retreat with his-and-hers closets and a luxury 5-piece bath with custom fixtures. The fully finished basement functions perfectly as a private guest suite, multigenerational living space, or short-term rental lock-off, complete with two large bedrooms, a full bath, a great room, space for a kitchen, and a separate entrance to a backyard patio. The oversized detached garage is a versatile workspace, offering a finished office upstairs, a workshop with 500-amp service powerful enough for welding, and a hydroponic gardening setup. It can easily be converted back for RV storage. Outside, the circular paved driveway, dog kennel with heated dog house, and kids’ playground with a rock climbing wall make the property as functional as it is fun. Notable updates include a NEW septic system, fresh exterior paint, and new shop skylights. Warm Springs residents enjoy a central water system, privately maintained roads, a community dumpster, stocked fishing ponds, pickleball courts, and multiple access points to National Forest land. Located just minutes from the historic town of Fairplay, with Breckenridge’s world-class skiing only 35 minutes away and Buena Vista’s hot springs, rafting, and 14er hiking just 40 minutes in the other direction, this home is perfectly positioned for year-round adventure.
Contact an agent
Home facts
- Year built:1994
- Listing ID #:5599573
Rooms and interior
- Bedrooms:4
- Total bathrooms:3
- Full bathrooms:2
- Living area:3,800 sq. ft.
Heating and cooling
- Heating:Baseboard, Pellet Stove, Radiant
Structure and exterior
- Roof:Metal
- Year built:1994
- Building area:3,800 sq. ft.
- Lot area:2.5 Acres
Schools
- High school:South Park
- Middle school:South Park
- Elementary school:Edith Teter
Utilities
- Water:Public
- Sewer:Septic Tank
Finances and disclosures
- Price:$820,000
- Price per sq. ft.:$215.79
- Tax amount:$3,964 (2024)
New listings near 597 Sheep Ridge Road
- Open Sat, 2 to 4pmNew
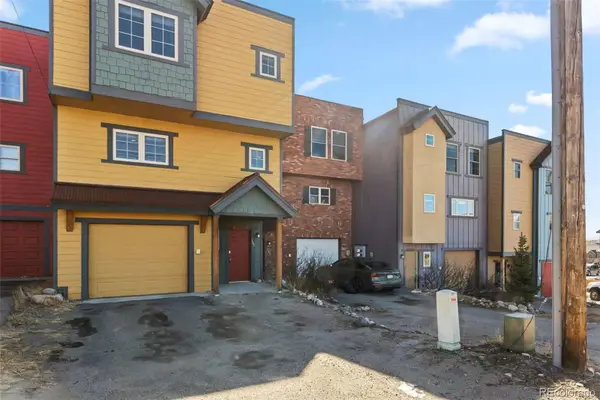 $470,000Active3 beds 3 baths1,906 sq. ft.
$470,000Active3 beds 3 baths1,906 sq. ft.387 8th Street, Fairplay, CO 80440
MLS# 6056710Listed by: KELLER WILLIAMS TOP OF THE ROCKIES - Open Fri, 11am to 2pmNew
 $450,000Active3 beds 2 baths1,272 sq. ft.
$450,000Active3 beds 2 baths1,272 sq. ft.884 Trout Creek Drive, Fairplay, CO 80440
MLS# 7592827Listed by: CANIGLIA REAL ESTATE GROUP LLC - New
 $1,279,000Active4 beds 4 baths2,788 sq. ft.
$1,279,000Active4 beds 4 baths2,788 sq. ft.526 Porcupine Road, Fairplay, CO 80440
MLS# 4497333Listed by: JEFFERSON REAL ESTATE - New
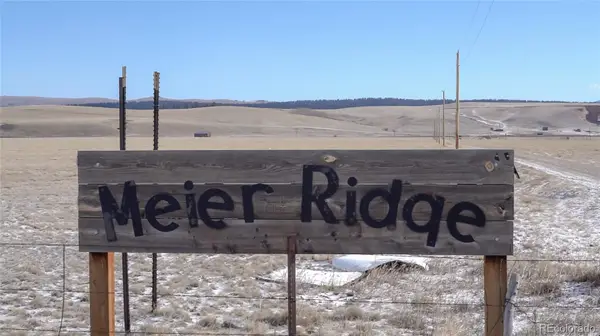 $130,000Active36.56 Acres
$130,000Active36.56 Acres3164 Meier Ridge Trail, Fairplay, CO 80440
MLS# 6304364Listed by: PAK HOME REALTY - New
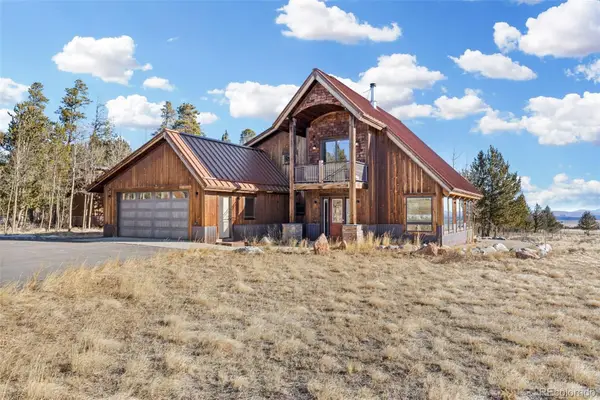 $1,049,000Active3 beds 3 baths2,053 sq. ft.
$1,049,000Active3 beds 3 baths2,053 sq. ft.40 Thurber Court, Fairplay, CO 80440
MLS# 3593316Listed by: KELLER WILLIAMS TOP OF THE ROCKIES - New
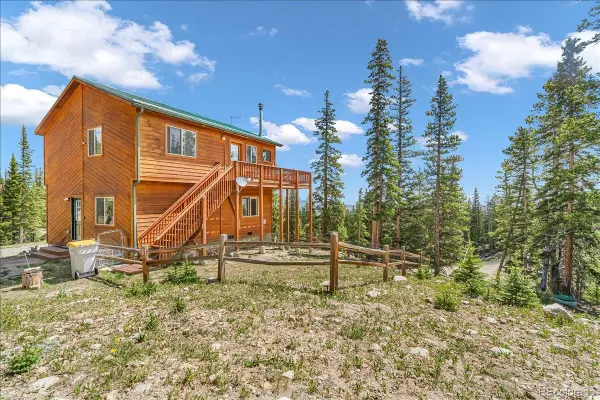 $725,000Active3 beds 2 baths1,708 sq. ft.
$725,000Active3 beds 2 baths1,708 sq. ft.227 Valley Of The Sun Drive, Fairplay, CO 80440
MLS# 8803862Listed by: TRELORA REALTY, INC. - New
 $675,000Active3 beds 2 baths1,596 sq. ft.
$675,000Active3 beds 2 baths1,596 sq. ft.155 Lamb Mountain Road, Fairplay, CO 80440
MLS# 2096353Listed by: EXP REALTY, LLC 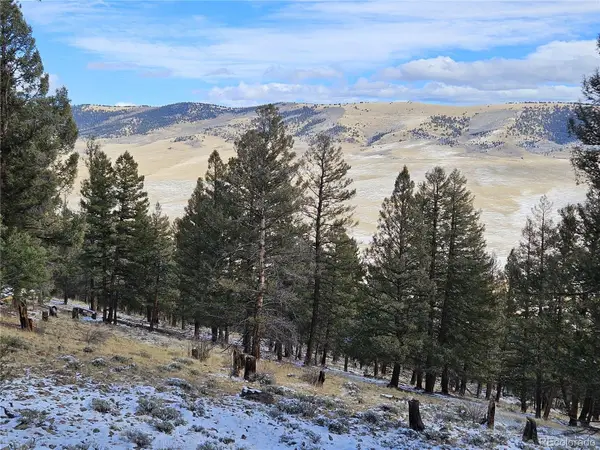 $65,000Active3.75 Acres
$65,000Active3.75 Acres4260 Middle Fork Vista, Fairplay, CO 80440
MLS# 6589076Listed by: TRELORA REALTY, INC. $999,500Active3 beds 3 baths3,050 sq. ft.
$999,500Active3 beds 3 baths3,050 sq. ft.640 Deer Trail Drive, Fairplay, CO 80440
MLS# 9286954Listed by: JOEY BELL-REALTY $299,000Active2 beds 1 baths1,169 sq. ft.
$299,000Active2 beds 1 baths1,169 sq. ft.781 Hathaway, Fairplay, CO 80440
MLS# 2592217Listed by: CANIGLIA REAL ESTATE GROUP LLC
