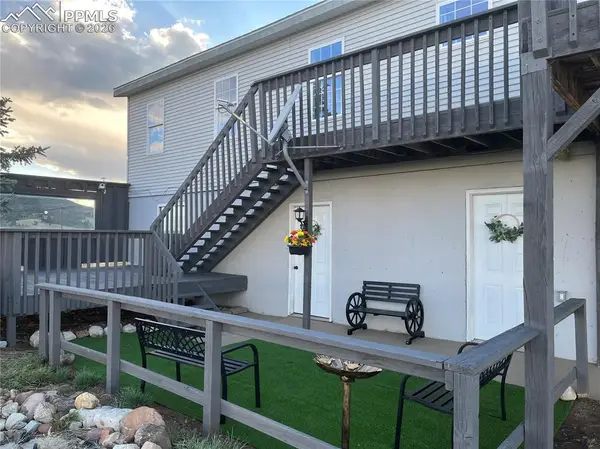68 Sun Rock Drive #A, Fairplay, CO 80440
Local realty services provided by:ERA Shields Real Estate
Listed by: scott lindblomslindblom@livsothebysrealty.com,970-485-4065
Office: liv sothebys international realty- breckenridge
MLS#:9536493
Source:ML
Price summary
- Price:$545,000
- Price per sq. ft.:$473.09
- Monthly HOA dues:$95
About this home
Welcome to mountain living in the heart of Park County! Presenting the Lincoln Model Home—a single-story retreat boasting 3 bedrooms, 2 bathrooms, and 1,159 square feet of meticulously crafted living space. Modern finishes adorn every corner, creating a contemporary haven within the serene mountain landscape. Step inside, and you'll discover a thoughtfully designed home that maximizes its size. Abundant natural light floods the space, accentuating high ceilings and creating an open, airy ambiance. The living area invites relaxation, providing ample room for both entertaining and quiet relaxing moments. Marvel at the breathtaking mountain views that surround your new home, and relish in the tranquility of cool, quiet starry nights. The Village at Spruce Hill provides snowplow services, and trash disposal, ensuring a hassle-free mountain living experience. Residents also enjoy access to a clubhouse—a perfect space for community gatherings and events. Convenience meets comfort as the Village at Spruce Hill offers an ideal location to world class skiing in Summit County and outdoor adventures in Park County are easily accessible.
Contact an agent
Home facts
- Year built:2023
- Listing ID #:9536493
Rooms and interior
- Bedrooms:3
- Total bathrooms:2
- Full bathrooms:2
- Living area:1,152 sq. ft.
Heating and cooling
- Heating:Electric, Radiant
Structure and exterior
- Roof:Shingle
- Year built:2023
- Building area:1,152 sq. ft.
- Lot area:0.14 Acres
Schools
- High school:South Park
- Middle school:South Park
- Elementary school:Edith Teter
Utilities
- Water:Shared Well
- Sewer:Public Sewer
Finances and disclosures
- Price:$545,000
- Price per sq. ft.:$473.09
- Tax amount:$348 (2022)
New listings near 68 Sun Rock Drive #A
- Coming Soon
 $825,000Coming Soon3 beds 3 baths
$825,000Coming Soon3 beds 3 baths49 Silverheels Crossing, Fairplay, CO 80440
MLS# 1935854Listed by: SWAN REALTY CORP - New
 $123,900Active1.45 Acres
$123,900Active1.45 Acres8 Peterson Drive, Fairplay, CO 80440
MLS# 6105096Listed by: JPAR MODERN REAL ESTATE - New
 $775,000Active4 beds 2 baths2,432 sq. ft.
$775,000Active4 beds 2 baths2,432 sq. ft.1110 Circle 73, Fairplay, CO 80440
MLS# 2889906Listed by: THE AGENCY - DENVER - New
 $449,000Active35 Acres
$449,000Active35 Acres20400 Us-285, Fairplay, CO 80440
MLS# 8195679Listed by: MOSSY OAK PROPERTIES COLORADO MOUNTAIN REALTY - New
 $1,695,000Active4 beds 4 baths4,835 sq. ft.
$1,695,000Active4 beds 4 baths4,835 sq. ft.7195 County Road 5, Fairplay, CO 80440
MLS# 2320531Listed by: EXP REALTY, LLC - New
 $115,000Active2 Acres
$115,000Active2 AcresBonell Drive, Fairplay, CO 80440
MLS# 4451530Listed by: CHRISTIE'S INTERNATIONAL REAL ESTATE COLORADO- SUMMIT COLORADO - New
 $769,750Active3 beds 4 baths2,812 sq. ft.
$769,750Active3 beds 4 baths2,812 sq. ft.2028 Redhill Road, Fairplay, CO 80440
MLS# 8107930Listed by: HIGH RIDGE REALTY  $649,000Active4 beds 3 baths2,340 sq. ft.
$649,000Active4 beds 3 baths2,340 sq. ft.136 Black Knat Road, Fairplay, CO 80440
MLS# 9233986Listed by: THE RESOURCE GROUP $885,000Active3 beds 3 baths1,844 sq. ft.
$885,000Active3 beds 3 baths1,844 sq. ft.2567 Coil Drive, Fairplay, CO 80440
MLS# 5390273Listed by: OMNI REAL ESTATE COMPANY INC $825,000Active4 beds 3 baths2,624 sq. ft.
$825,000Active4 beds 3 baths2,624 sq. ft.247 Foxtail Court, Fairplay, CO 80440
MLS# 3912108Listed by: KELLER WILLIAMS TOP OF THE ROCKIES

