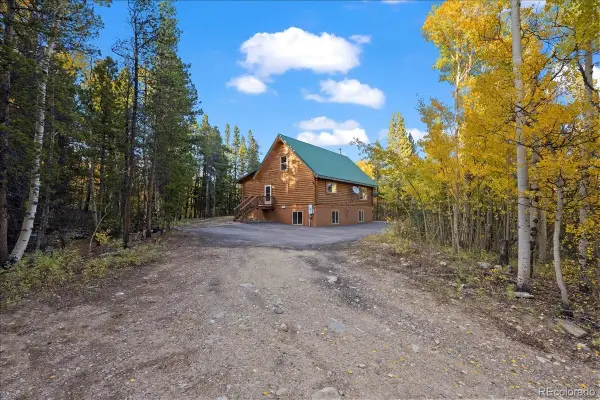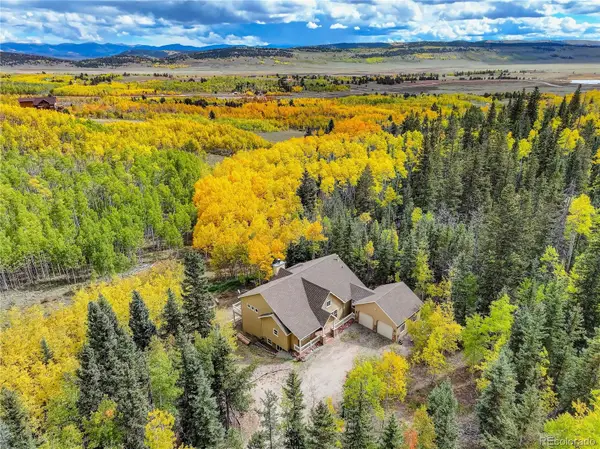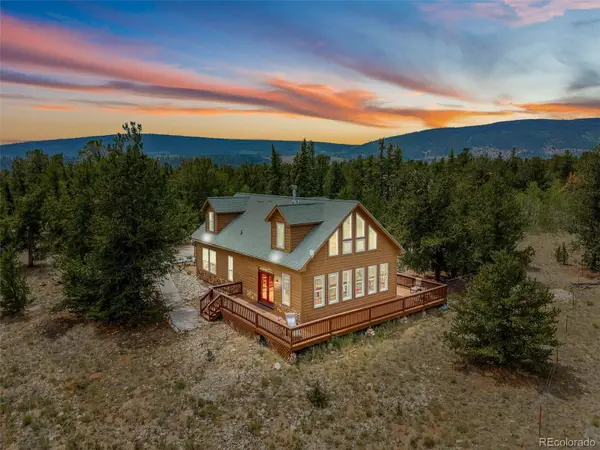80 Valley Of The Sun Drive, Fairplay, CO 80440
Local realty services provided by:ERA Shields Real Estate
80 Valley Of The Sun Drive,Fairplay, CO 80440
$710,000
- 3 Beds
- 2 Baths
- 1,753 sq. ft.
- Single family
- Active
Listed by:ashleigh yatesASHLEIGH4RE@GMAIL.COM,714-794-4527
Office:realty one group premier
MLS#:8188035
Source:ML
Price summary
- Price:$710,000
- Price per sq. ft.:$405.02
About this home
UNDER CONSTRUCTION -Estimated completion date of September 12th. Does Have CO. No new permits needed to complete. This lovely A-Frame Home underwent reconstruction and mitigation in 2024 and is waiting for its new owner to add their own style to this already beautifully designed mountain home. A 3B/2B home + loft and open living area! Oversized Deck, and Oversized Detached Garage. Features Include: Radiant floor heating, Tankless Water Heater, NEW WELL DRILLED, Energy recovery ventilation system - keeps heat balanced throughout the house (ERV), Free standing Fireplace, Dark Blue kitchen floor cabinets with white quartz countertops gold hardware, Zline gas range oven, Fridge - UniQue Appliance, Natural Gas ran to the property and ran to the deck for outdoor grilling, Crawl space underneath with storage room located within the main level coat closet, Starlink satellite already installed on roof, Septic tank 1500 gallon, Laundry room fits stackable appliance, Recessed lighting throughout house, Largest bedroom upstairs but could be used as office— or playroom etc- does have attic access, Bathroom - Upstairs bathtub/shower- fully installed vanity- bath hardware installed, Bathroom- Downstairs- fully installed vanity, sliding glass door- ceiling with waterfall shower head, 200amp service, 3000 gallon cistern for water located in crawl space, All main roads are plowed, Trash Service Available, Well permits have been pulled and estimate is $24K+, Tons of large rocks on property for your own landscape design, Large Fire pit area surrounded by large rocks and a gravel area for chairs/ and hanging around the fire.... It just needs to have the kitchen put back together, minor electrical installation, flooring, paint and your personal touch! Quotes on the well are available upon request. FHA203K financing will work, Construction Loan or reach out to preferred lender. Not all financing will work. Short term lease Available too.
Contact an agent
Home facts
- Year built:2022
- Listing ID #:8188035
Rooms and interior
- Bedrooms:3
- Total bathrooms:2
- Full bathrooms:2
- Living area:1,753 sq. ft.
Heating and cooling
- Cooling:Central Air
- Heating:Natural Gas
Structure and exterior
- Roof:Metal
- Year built:2022
- Building area:1,753 sq. ft.
- Lot area:0.92 Acres
Schools
- High school:South Park
- Middle school:South Park
- Elementary school:Edith Teter
Utilities
- Water:Well
- Sewer:Septic Tank
Finances and disclosures
- Price:$710,000
- Price per sq. ft.:$405.02
- Tax amount:$3,072 (2024)
New listings near 80 Valley Of The Sun Drive
- New
 $825,000Active3 beds 2 baths2,122 sq. ft.
$825,000Active3 beds 2 baths2,122 sq. ft.1119 Venture Road, Fairplay, CO 80440
MLS# 4986437Listed by: THE AGENCY - DENVER - New
 $1,200,000Active3 beds 4 baths4,149 sq. ft.
$1,200,000Active3 beds 4 baths4,149 sq. ft.256 Palmer Peak Drive, Fairplay, CO 80440
MLS# 7579064Listed by: HOMESMART REALTY  $150,000Active3 beds 2 baths1,188 sq. ft.
$150,000Active3 beds 2 baths1,188 sq. ft.21980 Us-285, Fairplay, CO 80440
MLS# 1653584Listed by: KELLER WILLIAMS TOP OF THE ROCKIES $129,000Active3.05 Acres
$129,000Active3.05 AcresCoil Drive, Fairplay, CO 80440
MLS# 2912411Listed by: CANIGLIA REAL ESTATE GROUP LLC $645,000Active3 beds 2 baths1,672 sq. ft.
$645,000Active3 beds 2 baths1,672 sq. ft.622 Foxtail Drive, Fairplay, CO 80440
MLS# 6212050Listed by: A STEP ABOVE REALTY- New
 $1,585,000Active4 beds 3 baths2,368 sq. ft.
$1,585,000Active4 beds 3 baths2,368 sq. ft.136 Evenrude Road, Fairplay, CO 80440
MLS# 2606026Listed by: BRECKENRIDGE ASSOCIATES REAL ESTATE LLC - New
 $79,900Active1.04 Acres
$79,900Active1.04 Acres245 El Lobo Lane, Fairplay, CO 80440
MLS# 7764877Listed by: CANIGLIA REAL ESTATE GROUP LLC - New
 $642,000Active160 Acres
$642,000Active160 Acres423 Cr-24, Fairplay, CO 80440
MLS# 5947227Listed by: CHRISTIE'S INTERNATIONAL REAL ESTATE COLORADO- SUMMIT COLORADO - New
 $798,000Active3 beds 3 baths2,036 sq. ft.
$798,000Active3 beds 3 baths2,036 sq. ft.2020 Mullenville Road, Fairplay, CO 80440
MLS# 9240552Listed by: EXP REALTY, LLC - New
 $1,000,000Active4 beds 3 baths2,529 sq. ft.
$1,000,000Active4 beds 3 baths2,529 sq. ft.162 S Silk Sisters Place, Fairplay, CO 80440
MLS# IR1044319Listed by: WK REAL ESTATE LONGMONT
