2551 W 92nd Avenue, Denver, CO 80260
Local realty services provided by:ERA Shields Real Estate
Listed by:jennifer walthalljennifer@metro21realestate.com,303-920-4663
Office:metro 21 real estate group
MLS#:9002008
Source:ML
Price summary
- Price:$130,500
- Price per sq. ft.:$83.65
About this home
This beautifully updated 3-bedroom, 2-bathroom home in Kimberly Hills offers 1,560 sq. ft. of stylish living space and thoughtful upgrades throughout. The exterior boasts crisp wood siding and skirting, a covered front deck perfect for relaxing or entertaining, and an attached carport plus two additional reserved parking spaces. Inside, gorgeous laminate flooring flows seamlessly through the home. The light-filled family room features large windows and a charming brick wood-burning fireplace as its centerpiece. The modern kitchen shines with crisp white cabinetry, subway tile backsplash, recessed lighting, and appliances included. A dining nook sits conveniently beside the kitchen for easy gatherings. Two secondary bedrooms—one with a ceiling fan—offer ample closet space and share a well-maintained bath with a modern vanity and shower/tub combo. The spacious primary suite includes its own ceiling fan, walk-in closet, and en-suite bath. Additional highlights include new bedroom flooring, a recently installed furnace, water heater, central A/C, and Ring cameras for peace of mind. With its fresh updates and inviting layout, this home is ready for its next chapter—don’t miss the opportunity! CALL TO SCHEDULE A SHOWING TODAY!
Contact an agent
Home facts
- Year built:1978
- Listing ID #:9002008
Rooms and interior
- Bedrooms:3
- Total bathrooms:2
- Full bathrooms:2
- Living area:1,560 sq. ft.
Heating and cooling
- Cooling:Central Air
- Heating:Forced Air
Structure and exterior
- Roof:Composition
- Year built:1978
- Building area:1,560 sq. ft.
Schools
- High school:Northglenn
- Middle school:Northglenn
- Elementary school:Federal Heights
Utilities
- Water:Public
- Sewer:Public Sewer
Finances and disclosures
- Price:$130,500
- Price per sq. ft.:$83.65
- Tax amount:$100 (2024)
New listings near 2551 W 92nd Avenue
- New
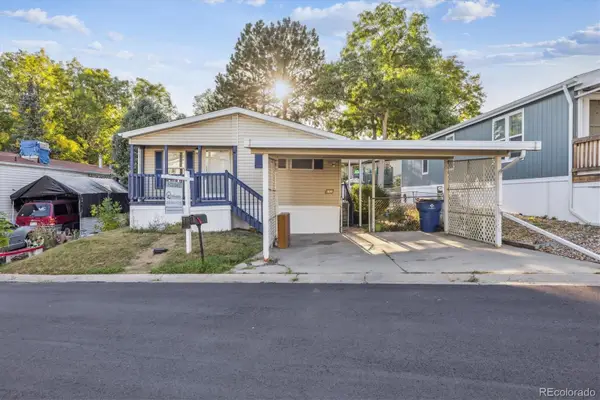 $89,900Active3 beds 2 baths1,248 sq. ft.
$89,900Active3 beds 2 baths1,248 sq. ft.1801 W 92nd Avenue, Denver, CO 80260
MLS# 6927269Listed by: METRO 21 REAL ESTATE GROUP - New
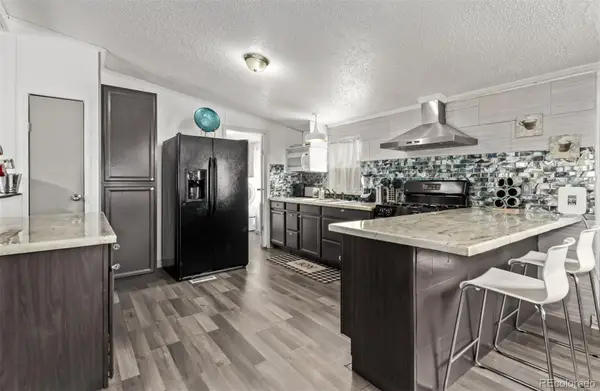 $135,000Active3 beds 2 baths1,904 sq. ft.
$135,000Active3 beds 2 baths1,904 sq. ft.2551 W 92nd Avenue, Denver, CO 80260
MLS# 7045887Listed by: KELLER WILLIAMS ADVANTAGE REALTY LLC - New
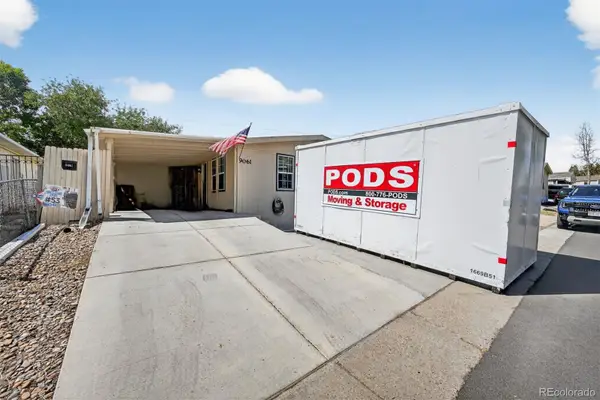 $310,000Active3 beds 2 baths1,248 sq. ft.
$310,000Active3 beds 2 baths1,248 sq. ft.9061 Rampart Street, Denver, CO 80260
MLS# 6408916Listed by: EXP REALTY, LLC - New
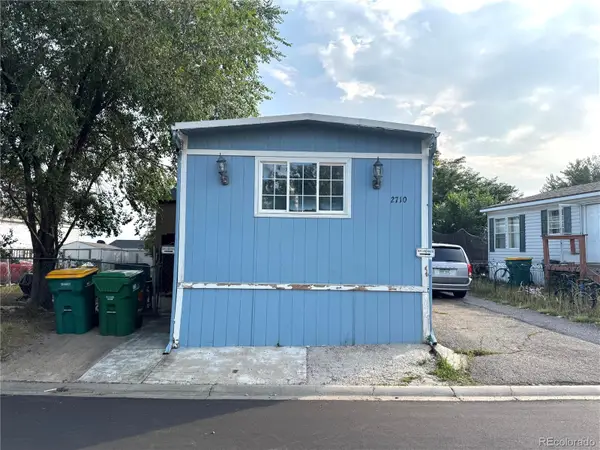 $39,900Active2 beds 2 baths924 sq. ft.
$39,900Active2 beds 2 baths924 sq. ft.2710 Warbler Street, Denver, CO 80260
MLS# 7768954Listed by: KELLER WILLIAMS REALTY DOWNTOWN LLC 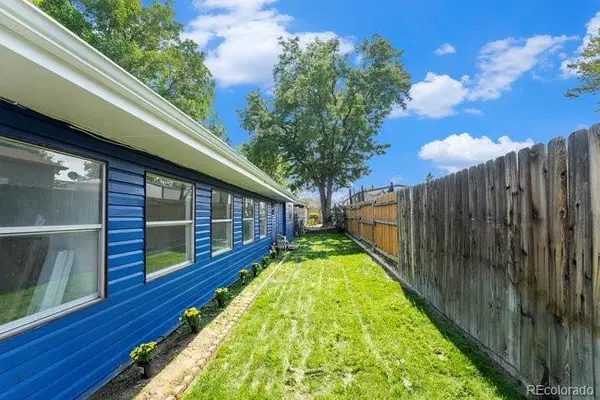 $420,000Active4 beds 3 baths1,686 sq. ft.
$420,000Active4 beds 3 baths1,686 sq. ft.2000 Moselle Street, Denver, CO 80260
MLS# 9098019Listed by: RE/MAX ALLIANCE - OLDE TOWN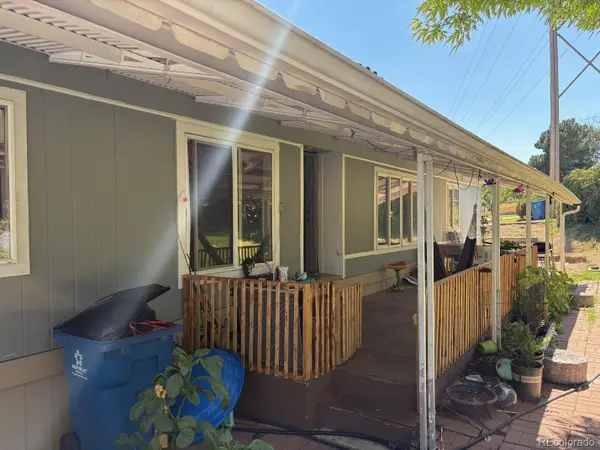 $130,000Active4 beds 2 baths1,440 sq. ft.
$130,000Active4 beds 2 baths1,440 sq. ft.2551 W 92nd Avenue, Denver, CO 80260
MLS# 8990323Listed by: HOMESMART REALTY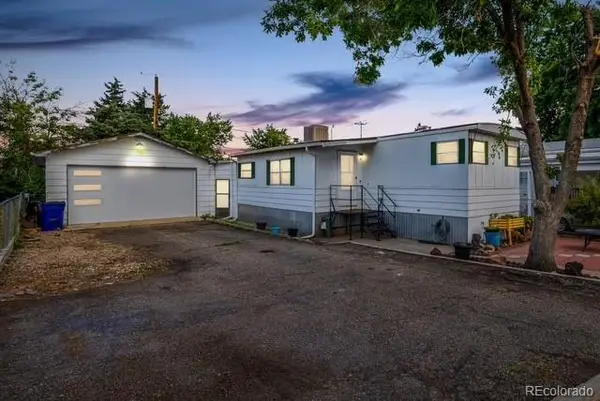 $265,000Active3 beds 1 baths672 sq. ft.
$265,000Active3 beds 1 baths672 sq. ft.8986 Decatur Street, Denver, CO 80260
MLS# 7869086Listed by: NAVIGATE REALTY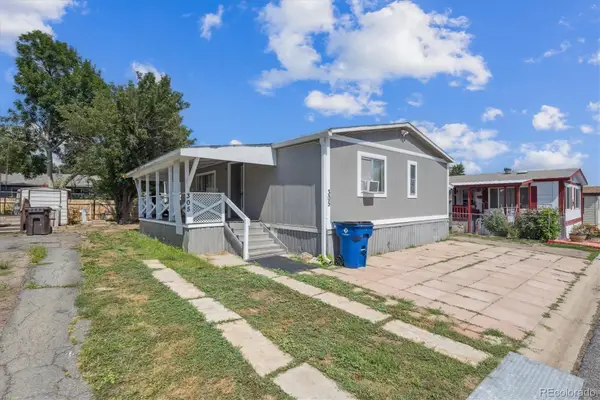 $89,900Active3 beds 2 baths960 sq. ft.
$89,900Active3 beds 2 baths960 sq. ft.9850 Federal Boulevard, Denver, CO 80260
MLS# 2396841Listed by: METRO 21 REAL ESTATE GROUP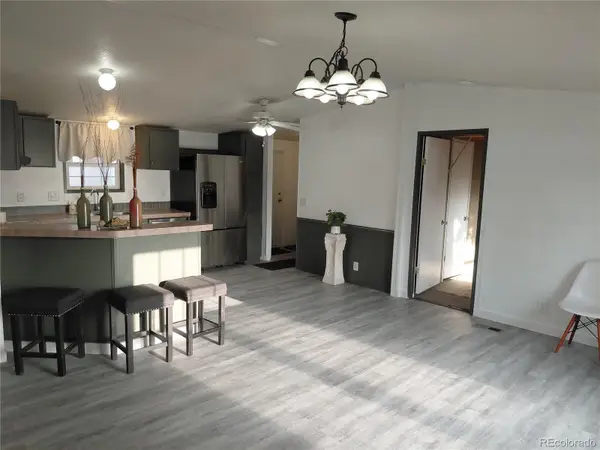 $99,900Active3 beds 2 baths1,056 sq. ft.
$99,900Active3 beds 2 baths1,056 sq. ft.2940 Hawk Street, Denver, CO 80260
MLS# 1850147Listed by: JPAR MODERN REAL ESTATE
