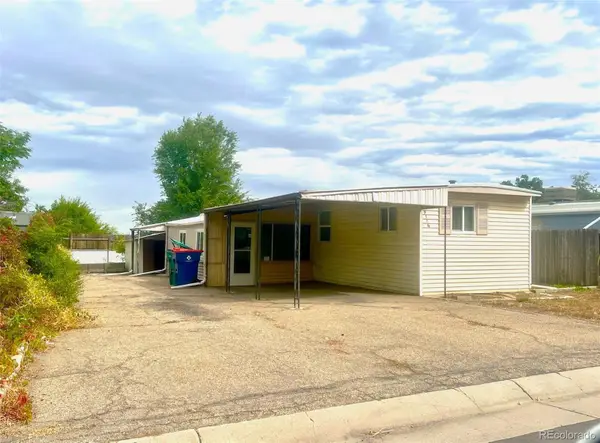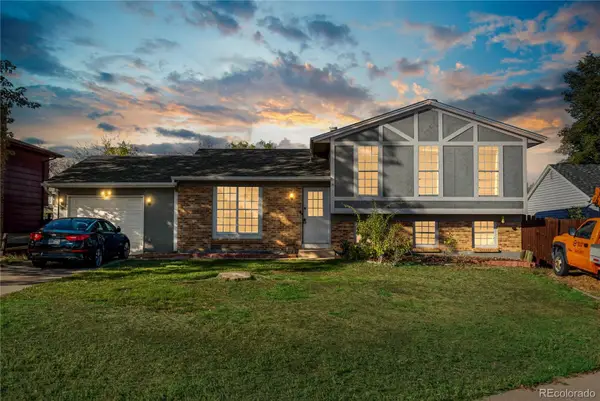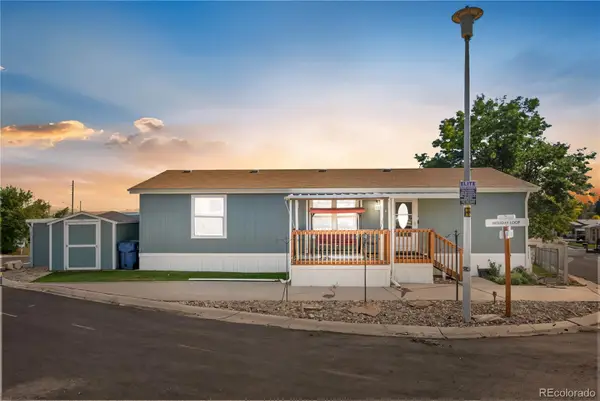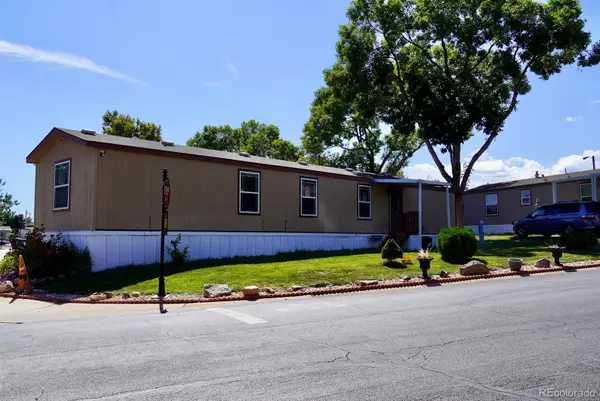9049 Rampart Street, Federal Heights, CO 80260
Local realty services provided by:RONIN Real Estate Professionals ERA Powered
9049 Rampart Street,Denver, CO 80260
$425,000
- 3 Beds
- 3 Baths
- 2,356 sq. ft.
- Single family
- Active
Listed by:ron gerbrandtRonGerbrandtHomes@gmail.com,720-635-7384
Office:berkshire hathaway homeservices colorado real estate, llc.
MLS#:5438527
Source:ML
Price summary
- Price:$425,000
- Price per sq. ft.:$180.39
About this home
Welcome Home! This turn-key Denver gem is ready for you to move right in. You’ll find extra space everywhere — in every bedroom, every bath, and every closet. The open ranch-style layout means no stairs to climb, just easy living from room to room. The bright, welcoming living room flows effortlessly into the kitchen, dining area, and spacious family room — perfect for entertaining friends or relaxing after a long day. Two generous primary suites sit on opposite ends of the home, each with its own full en-suite bath and walk-in closet, offering comfort and privacy for everyone. A third bedroom and another full bath provide even more flexibility for family or guests. You’ll love the oversized pantry and abundant storage throughout — everything truly has its place. And here’s the kicker: unlike it's neighbors, this is a house on a concrete foundation, with “lot and block” ownership, so you own the land plus there’s no HOA! All this in a fantastic location — close to Denver and within walking distance to parks and schools. A rare find that’s move-in ready and waiting for you to call it home. An excellent opportunity to enter home ownership and leave renting behind.
Contact an agent
Home facts
- Year built:2003
- Listing ID #:5438527
Rooms and interior
- Bedrooms:3
- Total bathrooms:3
- Full bathrooms:3
- Living area:2,356 sq. ft.
Heating and cooling
- Cooling:Central Air
- Heating:Forced Air
Structure and exterior
- Roof:Composition
- Year built:2003
- Building area:2,356 sq. ft.
- Lot area:0.1 Acres
Schools
- High school:Northglenn
- Middle school:Thornton
- Elementary school:Rocky Mountain
Utilities
- Water:Public
- Sewer:Public Sewer
Finances and disclosures
- Price:$425,000
- Price per sq. ft.:$180.39
- Tax amount:$2,233 (2024)
New listings near 9049 Rampart Street
- Coming Soon
 $155,000Coming Soon3 beds 2 baths
$155,000Coming Soon3 beds 2 baths1801 W 92 Avenue, Denver, CO 80260
MLS# 3466745Listed by: RESIDENT REALTY SOUTH METRO - New
 $290,000Active2 beds 1 baths768 sq. ft.
$290,000Active2 beds 1 baths768 sq. ft.9116 Royal, Federal Heights, CO 80260
MLS# 5069735Listed by: DINKEL REAL ESTATE - New
 $475,000Active4 beds 2 baths1,736 sq. ft.
$475,000Active4 beds 2 baths1,736 sq. ft.10038 Alcott Street, Denver, CO 80260
MLS# 3322434Listed by: PEAK REAL ESTATE LTD - Open Sat, 11am to 2pmNew
 $147,500Active3 beds 2 baths1,152 sq. ft.
$147,500Active3 beds 2 baths1,152 sq. ft.1801 W 92nd Avenue, Federal Heights, CO 80260
MLS# 4316256Listed by: REAL BROKER, LLC DBA REAL  $295,000Pending3 beds 2 baths1,216 sq. ft.
$295,000Pending3 beds 2 baths1,216 sq. ft.2217 W 91st Place, Denver, CO 80260
MLS# 7145727Listed by: GREAT WAY REAL ESTATE PROPERTIES LLC $78,000Active3 beds 2 baths952 sq. ft.
$78,000Active3 beds 2 baths952 sq. ft.2810 Cascade Drive, Federal Heights, CO 80260
MLS# 2881316Listed by: JPAR MODERN REAL ESTATE $115,000Pending3 beds 2 baths1,232 sq. ft.
$115,000Pending3 beds 2 baths1,232 sq. ft.2551 W 92 Avenue, Denver, CO 80260
MLS# 1532587Listed by: KELLER WILLIAMS REALTY DOWNTOWN LLC $160,000Active3 beds 2 baths1,050 sq. ft.
$160,000Active3 beds 2 baths1,050 sq. ft.9100 Tejon St, Denver, CO 80260
MLS# 3125172Listed by: PAK HOME REALTY- Open Sat, 1:30 to 3pm
 $68,000Active2 beds 2 baths1,024 sq. ft.
$68,000Active2 beds 2 baths1,024 sq. ft.1801 W 92nd Avenue, Federal Heights, CO 80260
MLS# 6374223Listed by: RE/MAX NEXUS
