10144 Farmdale Street, Firestone, CO 80504
Local realty services provided by:ERA New Age
Listed by: amanda fling7202731887
Office: berkshire hathaway homeservices colorado real estate brighton
MLS#:IR1039885
Source:ML
Price summary
- Price:$639,900
- Price per sq. ft.:$165.61
- Monthly HOA dues:$33.33
About this home
$50,000 below the last sold similar floorplan!! $7500 in Seller paid Closing Costs. Beautifully maintained one-owner ranch with finished basement, no metro tax, low Weld County taxes, & low HOA! Enjoy open-concept living, a gourmet kitchen with granite countertops, upgraded cabinetry, large pantry, double ovens, cooktop & nearly new microwave & dishwasher. High ceilings & newer quality carpet add warmth and style throughout. The spacious primary suite includes a jetted soaking tub, frameless walk-in shower, dual vanities, & large walk-in closet. Main level also features a secondary bedroom & an office-easily converted to a 4th bedroom. The fully permitted basement offers a large second living space, conforming bedroom with sitting area, 3/4 bath, & ample storage. Step outside to a private oasis with vinyl fencing, mature trees, lush lawn, & a stamped concrete patio with custom pergola & retractable shade. Motorized window shades provide added comfort & privacy. Furnace & A/C new in 2023/2024. Walk to the library, parks, & trails with easy highway access-this home truly has it all!
Contact an agent
Home facts
- Year built:2002
- Listing ID #:IR1039885
Rooms and interior
- Bedrooms:4
- Total bathrooms:3
- Full bathrooms:2
- Living area:3,864 sq. ft.
Heating and cooling
- Cooling:Ceiling Fan(s), Central Air
- Heating:Forced Air
Structure and exterior
- Roof:Composition
- Year built:2002
- Building area:3,864 sq. ft.
- Lot area:0.2 Acres
Schools
- High school:Frederick
- Middle school:Coal Ridge
- Elementary school:Prairie Ridge
Utilities
- Water:Public
- Sewer:Public Sewer
Finances and disclosures
- Price:$639,900
- Price per sq. ft.:$165.61
- Tax amount:$4,461 (2025)
New listings near 10144 Farmdale Street
- New
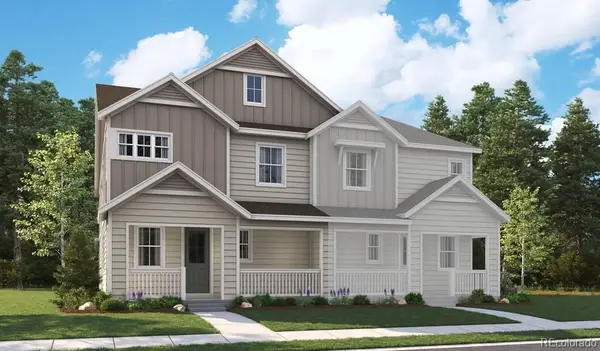 $659,950Active5 beds 4 baths3,408 sq. ft.
$659,950Active5 beds 4 baths3,408 sq. ft.5313 Front Porch Lane, Firestone, CO 80504
MLS# 8787095Listed by: RICHMOND REALTY INC - New
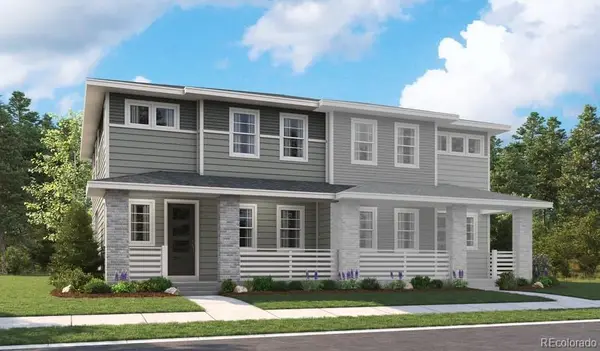 $629,950Active4 beds 4 baths3,021 sq. ft.
$629,950Active4 beds 4 baths3,021 sq. ft.5299 Front Porch Lane, Firestone, CO 80504
MLS# 2111204Listed by: RICHMOND REALTY INC - Open Sat, 11am to 1pmNew
 $700,000Active4 beds 3 baths4,390 sq. ft.
$700,000Active4 beds 3 baths4,390 sq. ft.6176 Sage Avenue, Firestone, CO 80504
MLS# 8188389Listed by: LPT REALTY - New
 $399,950Active2 beds 3 baths1,159 sq. ft.
$399,950Active2 beds 3 baths1,159 sq. ft.1488 Coral Place, Longmont, CO 80504
MLS# 9456480Listed by: RE/MAX PROFESSIONALS - New
 $399,950Active2 beds 3 baths1,159 sq. ft.
$399,950Active2 beds 3 baths1,159 sq. ft.1488 Coral Place, Longmont, CO 80504
MLS# IR1048672Listed by: RE/MAX PROFESSIONALS DTC - New
 $689,900Active4 beds 4 baths3,205 sq. ft.
$689,900Active4 beds 4 baths3,205 sq. ft.6718 Thistle Ridge Avenue, Firestone, CO 80504
MLS# 8116763Listed by: YOUR CASTLE REAL ESTATE INC - New
 $614,000Active3 beds 3 baths2,399 sq. ft.
$614,000Active3 beds 3 baths2,399 sq. ft.8887 Falcon Street, Longmont, CO 80504
MLS# 2095899Listed by: REDFIN CORPORATION 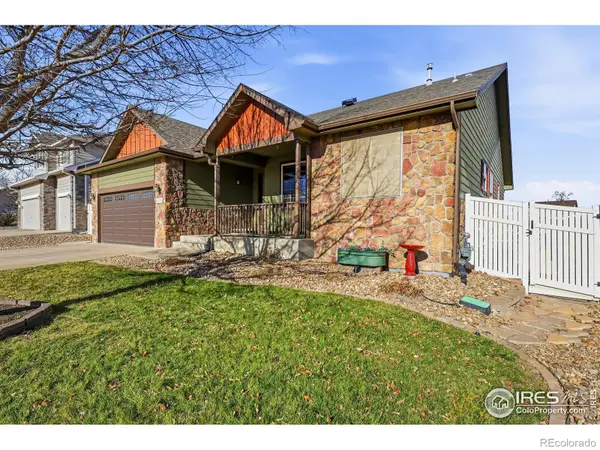 $550,000Pending5 beds 3 baths2,994 sq. ft.
$550,000Pending5 beds 3 baths2,994 sq. ft.5251 Rustic Avenue, Firestone, CO 80504
MLS# IR1048563Listed by: WK REAL ESTATE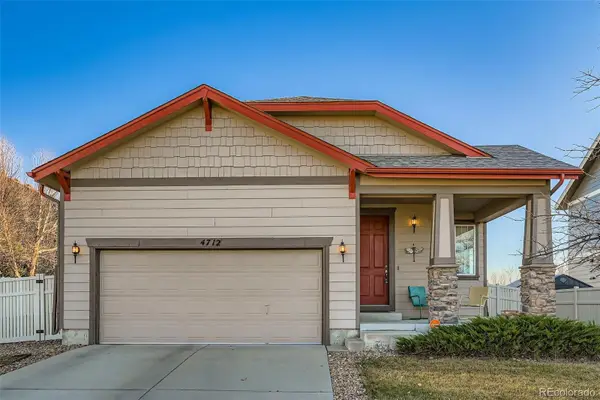 $525,000Active3 beds 2 baths1,382 sq. ft.
$525,000Active3 beds 2 baths1,382 sq. ft.4712 Sandy Ridge Avenue, Firestone, CO 80504
MLS# 4756664Listed by: RE/MAX ALLIANCE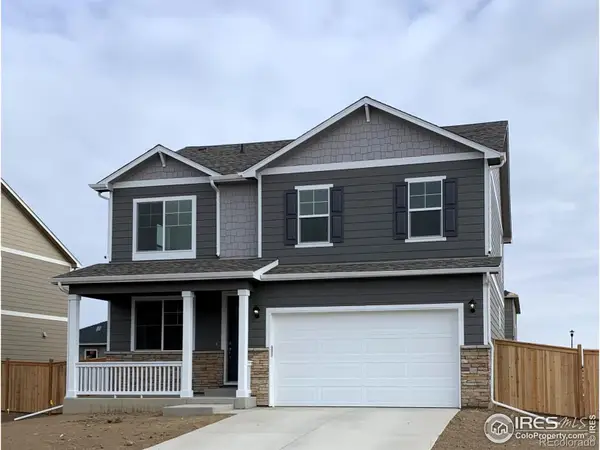 $515,000Active3 beds 3 baths2,219 sq. ft.
$515,000Active3 beds 3 baths2,219 sq. ft.4322 Gypsum Avenue, Mead, CO 80504
MLS# IR1048503Listed by: DR HORTON REALTY LLC
