10172 Dover Street, Firestone, CO 80504
Local realty services provided by:LUX Denver ERA Powered
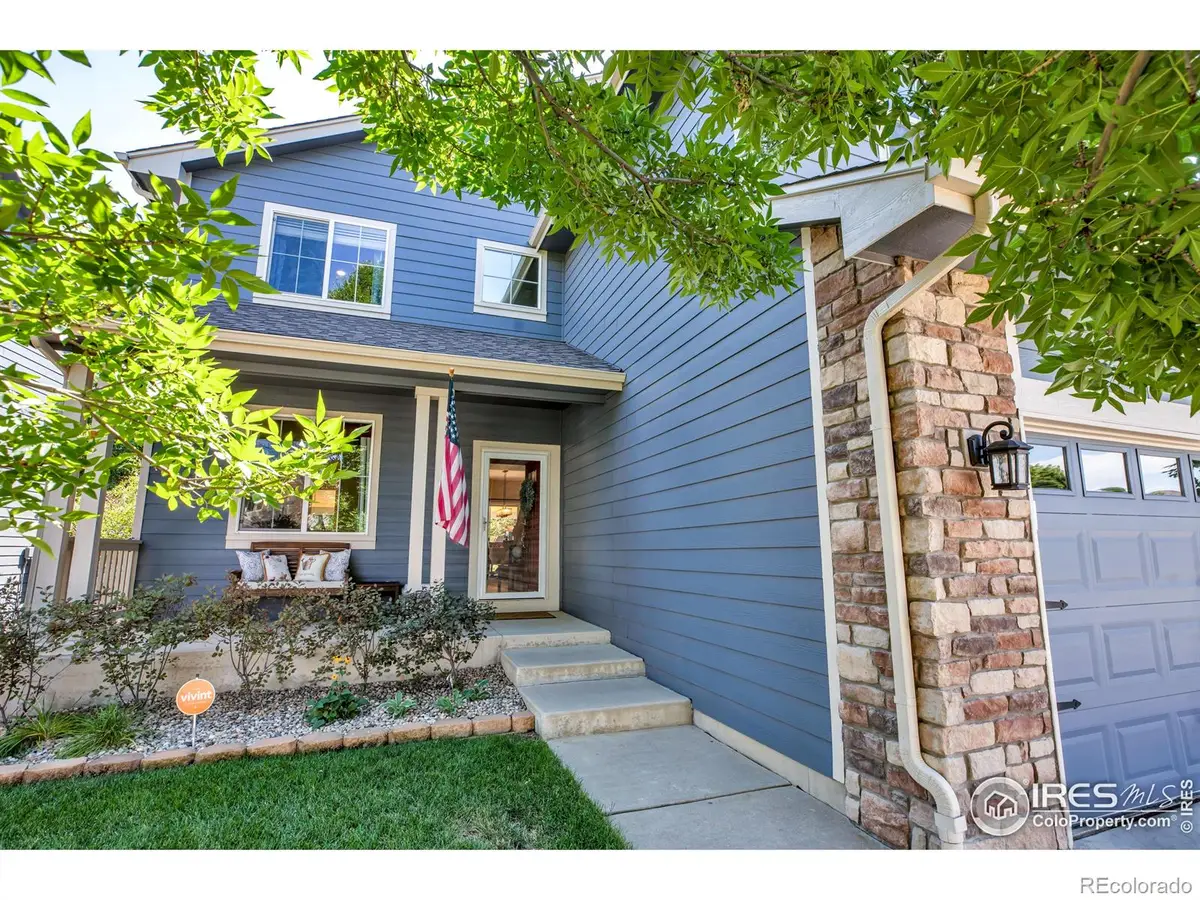
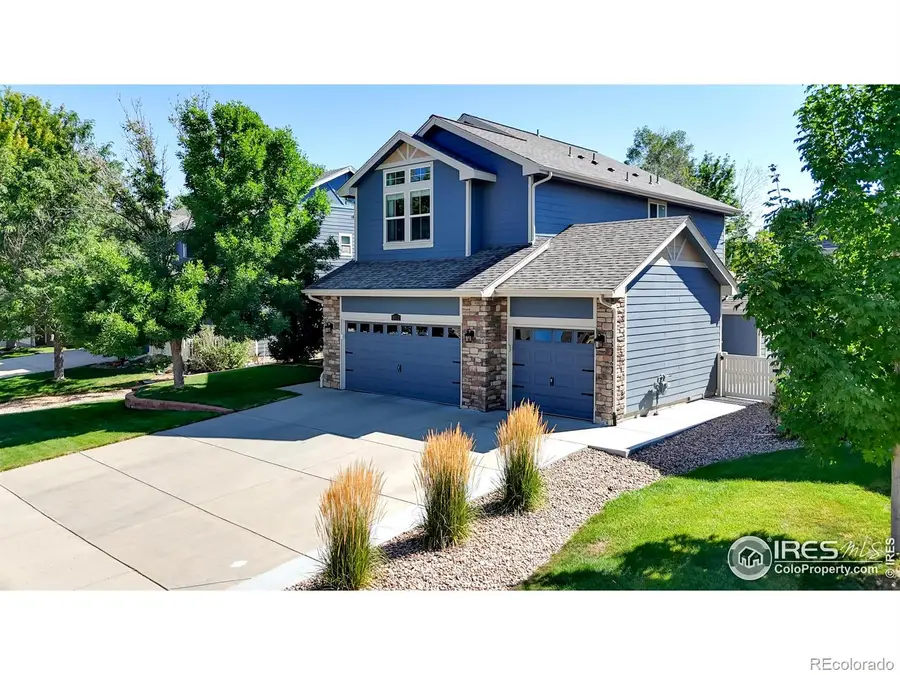
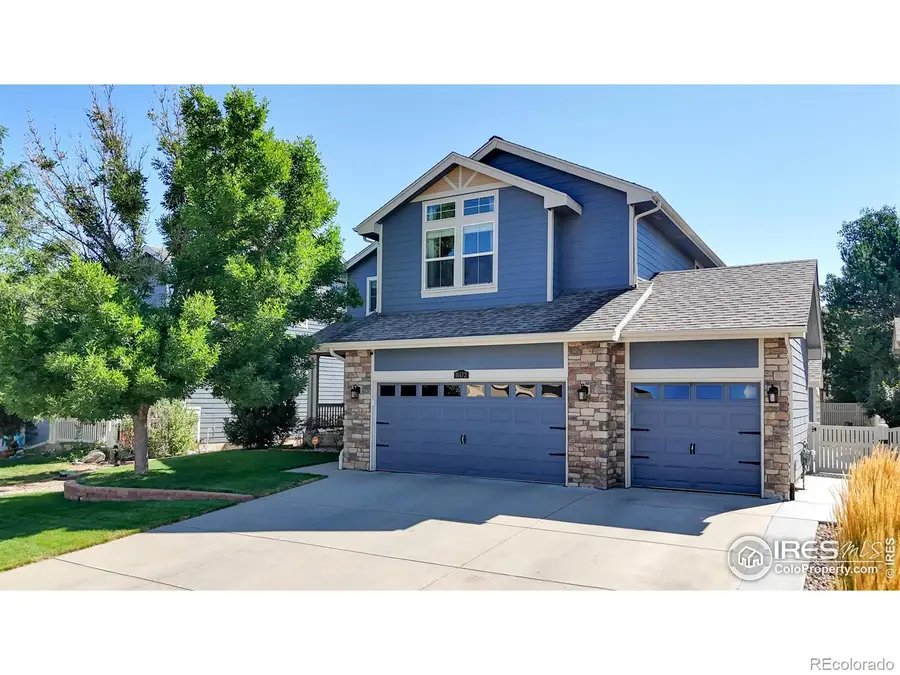
10172 Dover Street,Firestone, CO 80504
$649,995
- 5 Beds
- 5 Baths
- 3,504 sq. ft.
- Single family
- Active
Upcoming open houses
- Sat, Aug 2310:00 am - 12:00 pm
Listed by:eric morriseric@yourwayhome.com,303-819-8622
Office:fathom realty colorado llc.
MLS#:8626355
Source:ML
Price summary
- Price:$649,995
- Price per sq. ft.:$185.5
- Monthly HOA dues:$33.33
About this home
Immaculate Saint Vrain Ranch Home! This beautifully maintained home is move-in ready and packed with upgrades. Step inside to find an inviting open layout featuring quartz countertops, a stylish tile backsplash, luxury vinyl flooring, and a butcher block island that anchors the kitchen. The chef will love the high-end stainless steel appliances, while the fresh two-tone paint, surround sound speakers, and cozy fireplace make the main living area perfect for entertaining or relaxing. Upstairs, you'll find an en suite bedroom, plus a luxurious primary suite with an updated bath that boasts quartz counters, dual vanities, and a stunning walk-in shower. The home is equipped with a newer furnace, central AC, and water heater, ensuring peace of mind for years to come. Practical touches abound, including a garage with extensive built-in shelving and a storage shed in the backyard. Outdoors, enjoy the brand-new covered patio with lighting, creating an ideal space for gatherings in any season. NO METRO TAX! This home has been lovingly cared for and thoughtfully updated-don't miss the chance to make it yours!
Contact an agent
Home facts
- Year built:2005
- Listing Id #:8626355
Rooms and interior
- Bedrooms:5
- Total bathrooms:5
- Full bathrooms:4
- Half bathrooms:1
- Living area:3,504 sq. ft.
Heating and cooling
- Cooling:Central Air
- Heating:Forced Air
Structure and exterior
- Roof:Composition
- Year built:2005
- Building area:3,504 sq. ft.
- Lot area:0.17 Acres
Schools
- High school:Frederick
- Middle school:Coal Ridge
- Elementary school:Prairie Ridge
Utilities
- Water:Public
- Sewer:Public Sewer
Finances and disclosures
- Price:$649,995
- Price per sq. ft.:$185.5
- Tax amount:$3,933 (2024)
New listings near 10172 Dover Street
- New
 $250,000Active2 beds 2 baths1,140 sq. ft.
$250,000Active2 beds 2 baths1,140 sq. ft.3150 W Rolling Hills Cir #601, Davie, FL 33328
MLS# A11863096Listed by: BRICKELL BROKERS LLC - New
 $935,000Active-- beds -- baths3,145 sq. ft.
$935,000Active-- beds -- baths3,145 sq. ft.Address Withheld By Seller, Fort Lauderdale, FL 33314
MLS# F10522706Listed by: MEDIA REALTY - New
 $2,200,000Active5 beds 5 baths4,074 sq. ft.
$2,200,000Active5 beds 5 baths4,074 sq. ft.11125 N Sierra Ranch Dr, Davie, FL 33324
MLS# A11861394Listed by: COLDWELL BANKER REALTY - New
 $400,000Active0.21 Acres
$400,000Active0.21 Acres6300 SW 41st Ct, Davie, FL 33314
MLS# F10521515Listed by: ECO-WAY REALTY - New
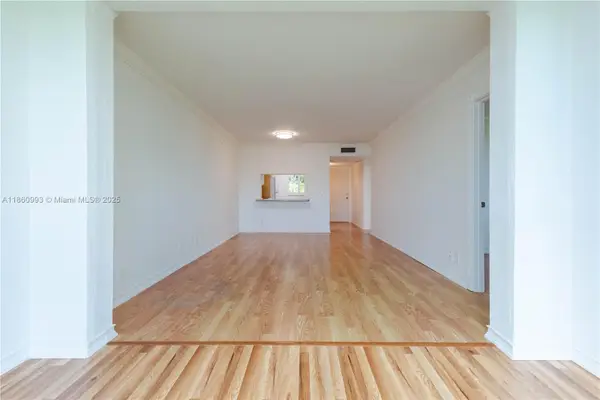 $194,500Active2 beds 2 baths970 sq. ft.
$194,500Active2 beds 2 baths970 sq. ft.9420 Poinciana Pl #210, Davie, FL 33324
MLS# A11860993Listed by: LOKATION - New
 $495,000Active3 beds 3 baths1,971 sq. ft.
$495,000Active3 beds 3 baths1,971 sq. ft.4061 SW 84th Ter, Davie, FL 33328
MLS# F10521472Listed by: LONDON STREET REALTY - New
 $535,000Active3 beds 3 baths1,648 sq. ft.
$535,000Active3 beds 3 baths1,648 sq. ft.1683 SW 109th Ter, Davie, FL 33324
MLS# A11855923Listed by: GARZA INTERNATIONAL REALTY, INC - New
 $189,900Active2 beds 2 baths1,000 sq. ft.
$189,900Active2 beds 2 baths1,000 sq. ft.3777 NW 78th Avenue #2a, Davie, FL 33024
MLS# R11116947Listed by: ROBERT SLACK LLC - New
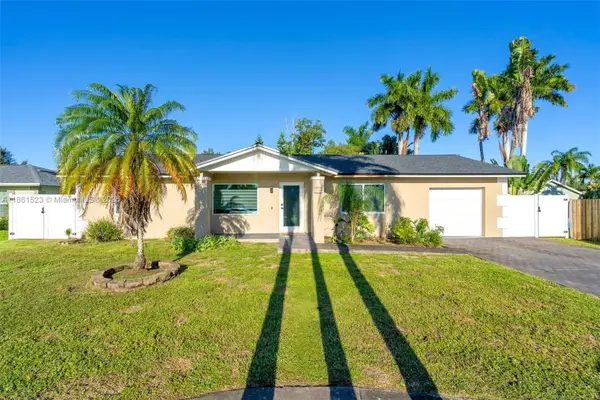 $779,000Active3 beds 2 baths1,326 sq. ft.
$779,000Active3 beds 2 baths1,326 sq. ft.1120 SW 128th Dr, Davie, FL 33325
MLS# A11861523Listed by: LUXURY LEVEL REALTY GROUP, LLC. - Open Fri, 5 to 7pmNew
 $1,187,800Active4 beds 3 baths2,134 sq. ft.
$1,187,800Active4 beds 3 baths2,134 sq. ft.4000 SW 109th Ave, Davie, FL 33328
MLS# F10519048Listed by: COLDWELL BANKER REALTY
