12541 Lake View Street, Firestone, CO 80504
Local realty services provided by:ERA New Age
12541 Lake View Street,Firestone, CO 80504
$515,000
- 3 Beds
- 3 Baths
- 2,776 sq. ft.
- Single family
- Active
Upcoming open houses
- Sun, Feb 1512:00 pm - 02:00 pm
Listed by: kendra bajcar9705710525
Office: lpt realty, llc.
MLS#:IR1051024
Source:ML
Price summary
- Price:$515,000
- Price per sq. ft.:$185.52
- Monthly HOA dues:$73
About this home
Why wait months and pay extra to build when you can move in now-at a price designed to compete with new construction? Priced at $521,000, this beautifully upgraded villa-style duplex in the highly sought-after Barefoot Lakes community eliminates lot premiums, design center markups, landscaping delays, and construction uncertainty-while offering immediate access to completed amenities, scenic lakes, and trails. Experience effortless resort-style living just steps from the clubhouse, pool, and lakes. Built in 2020, this 3-bedroom, 3-bath home with a fully finished basement blends modern design with low-maintenance ease. The open and airy main level features tall ceilings, abundant natural light, and designer-selected finishes that elevate everyday living and make entertaining feel effortless. Recent upgrades provide exceptional peace of mind, including a brand-new roof, on-demand hot water heater, radon mitigation system, and the added bonus of a home warranty, making this home truly move-in ready. The finished basement adds flexible space perfect for guests, a home office, workout area, or cozy media retreat. Step outside and enjoy everything Barefoot Lakes is known for-resort-style pool, modern clubhouse, fitness center, miles of lakeside trails, and beautifully maintained parks, all just moments from your front door. With lawn care and snow removal included, you'll spend less time on upkeep and more time enjoying the lifestyle. This is low-maintenance luxury living at an exceptional value-move-in ready, amenity-rich, and perfectly positioned to compete head-to-head with new construction. Don't miss the opportunity to call this home yours.
Contact an agent
Home facts
- Year built:2020
- Listing ID #:IR1051024
Rooms and interior
- Bedrooms:3
- Total bathrooms:3
- Full bathrooms:2
- Half bathrooms:1
- Living area:2,776 sq. ft.
Heating and cooling
- Cooling:Central Air
- Heating:Forced Air
Structure and exterior
- Roof:Composition
- Year built:2020
- Building area:2,776 sq. ft.
- Lot area:0.09 Acres
Schools
- High school:Mead
- Middle school:Mead
- Elementary school:Mead
Utilities
- Sewer:Public Sewer
Finances and disclosures
- Price:$515,000
- Price per sq. ft.:$185.52
- Tax amount:$5,521 (2024)
New listings near 12541 Lake View Street
- Coming Soon
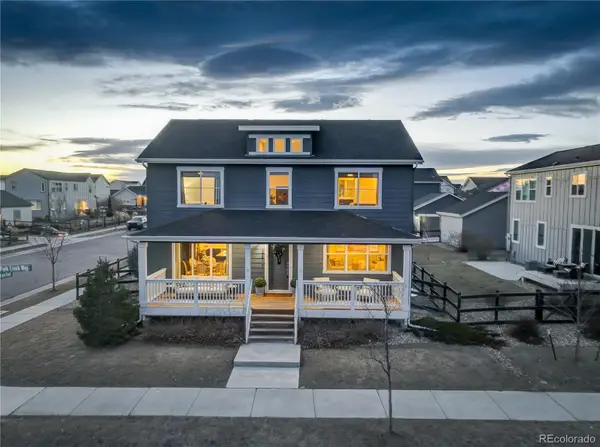 $600,000Coming Soon4 beds 4 baths
$600,000Coming Soon4 beds 4 baths12817 Park Creek Way, Firestone, CO 80504
MLS# 5104529Listed by: COLDWELL BANKER REALTY 56 - New
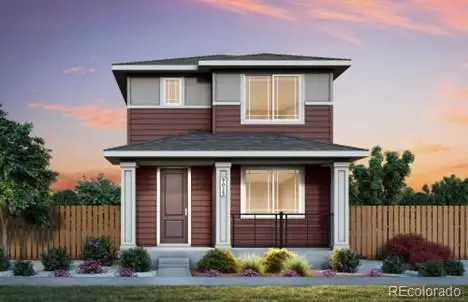 $546,600Active3 beds 3 baths1,868 sq. ft.
$546,600Active3 beds 3 baths1,868 sq. ft.13188 Barefoot Lakes Parkway, Firestone, CO 80504
MLS# 8087144Listed by: REAL BROKER, LLC DBA REAL - Coming Soon
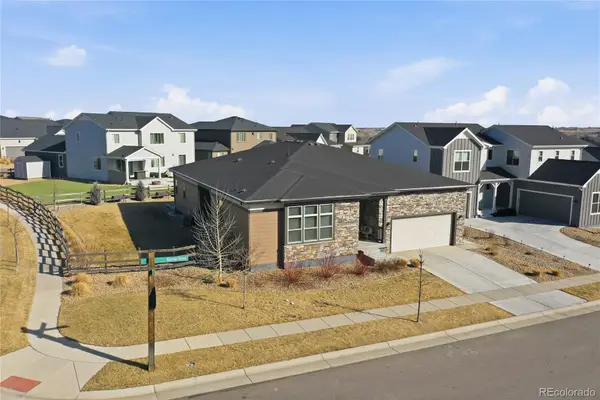 $849,000Coming Soon4 beds 4 baths
$849,000Coming Soon4 beds 4 baths12568 Beacon Street, Firestone, CO 80504
MLS# 2242014Listed by: LOKATION REAL ESTATE - Open Sat, 10am to 12pmNew
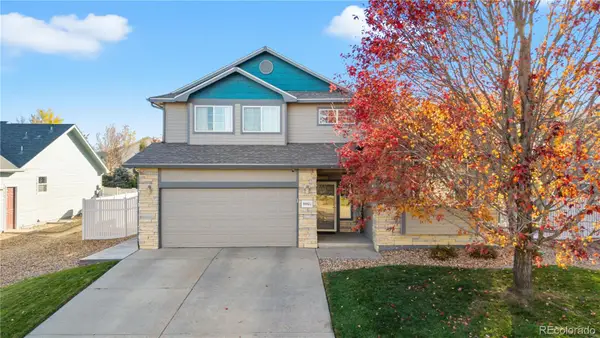 $550,000Active3 beds 3 baths2,579 sq. ft.
$550,000Active3 beds 3 baths2,579 sq. ft.9865 Buffalo Street, Firestone, CO 80504
MLS# 5413320Listed by: COMPASS - DENVER - New
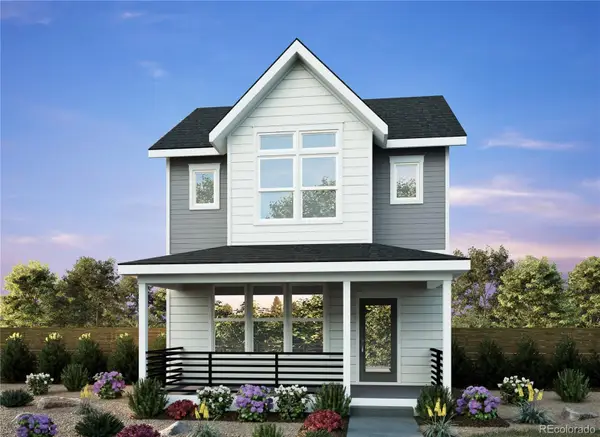 $569,059Active4 beds 3 baths2,712 sq. ft.
$569,059Active4 beds 3 baths2,712 sq. ft.13244 Barefoot Lakes Parkway, Firestone, CO 80504
MLS# 3016267Listed by: FIRST SUMMIT REALTY - New
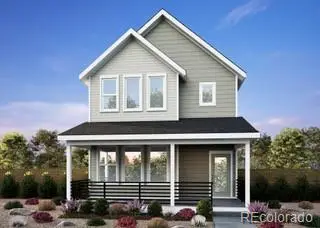 $574,738Active3 beds 3 baths3,058 sq. ft.
$574,738Active3 beds 3 baths3,058 sq. ft.13236 Barefoot Lakes Parkway, Firestone, CO 80504
MLS# 6616127Listed by: FIRST SUMMIT REALTY - New
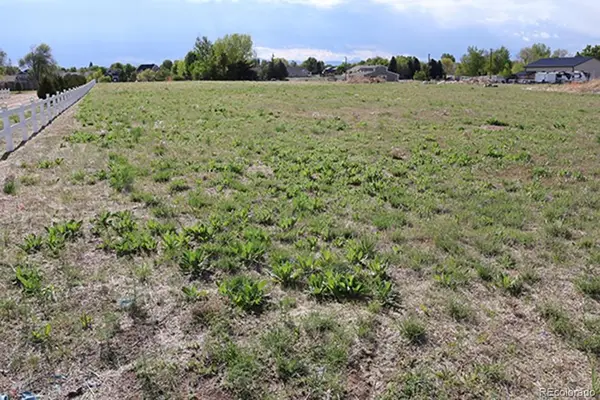 $235,000Active1.74 Acres
$235,000Active1.74 Acres0 County Rd 15, Firestone, CO 80504
MLS# IR1051142Listed by: RE/MAX ALLIANCE-LONGMONT - New
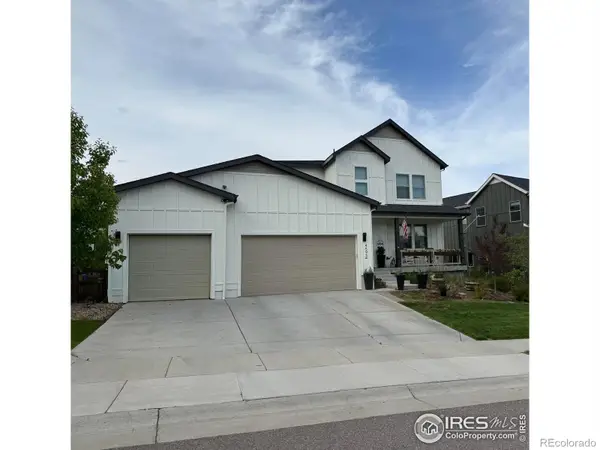 $825,000Active4 beds 4 baths4,693 sq. ft.
$825,000Active4 beds 4 baths4,693 sq. ft.4593 Colorado River Drive, Firestone, CO 80504
MLS# 6160423Listed by: RE/MAX ALLIANCE - Coming Soon
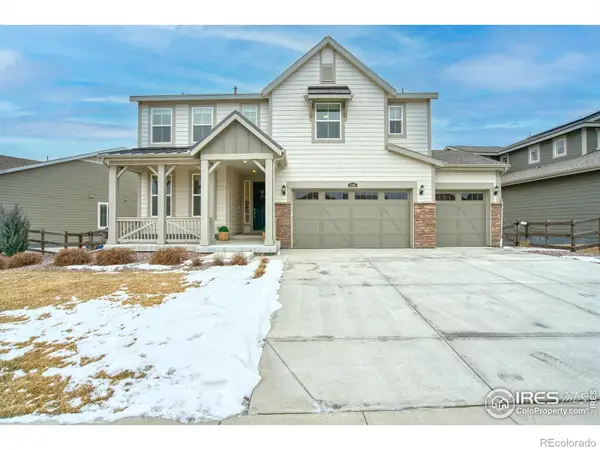 $729,000Coming Soon5 beds 4 baths
$729,000Coming Soon5 beds 4 baths5106 Preserve Place, Firestone, CO 80504
MLS# IR1050932Listed by: REAL ASSETS CHEA GROUP - New
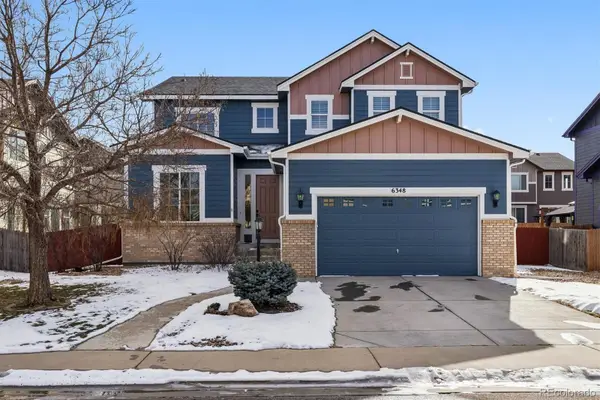 $610,000Active4 beds 3 baths4,434 sq. ft.
$610,000Active4 beds 3 baths4,434 sq. ft.6348 Union Avenue, Firestone, CO 80504
MLS# 5913954Listed by: LIV SOTHEBY'S INTERNATIONAL REALTY

