12944 Grasslands Street, Firestone, CO 80504
Local realty services provided by:RONIN Real Estate Professionals ERA Powered
Listed by:holly vejrostekhollysellsco@gmail.com,720-556-0080
Office:lpt realty
MLS#:5962700
Source:ML
Price summary
- Price:$725,000
- Price per sq. ft.:$148.57
- Monthly HOA dues:$90
About this home
Welcome to 12944 Grasslands Street, a striking 4-bedroom, 3-bathroom ranch-style home built in 2023. From the moment you arrive, this home makes a statement—sitting on a corner lot in the coveted Barefoot Lakes community, offering both presence and privacy. Step inside to an open floor plan bathed in natural light, with expansive views and clean modern lines throughout. On the main level, enjoy seamless flow between the great room, dining area, and gourmet kitchen. High-end finishes abound, including luxury vinyl plank flooring, quartz and granite countertops, and designer tile touches. Each bathroom is thoughtfully appointed, combining style and practicality. The home includes a large three-car garage, offering width, depth, and flexibility for storage, workshop space, or vehicles. Outdoor living is beautifully integrated—with a covered rear deck, landscaping, and views that capture Firestone’s wide-open skies. Located within Barefoot Lakes, residents benefit from a community designed for active lifestyles: walking trails, lakes, open spaces, and proximity to shopping, dining, and everyday essentials.
Contact an agent
Home facts
- Year built:2023
- Listing ID #:5962700
Rooms and interior
- Bedrooms:4
- Total bathrooms:3
- Full bathrooms:2
- Living area:4,880 sq. ft.
Heating and cooling
- Cooling:Central Air
- Heating:Electric, Forced Air, Natural Gas, Solar
Structure and exterior
- Roof:Composition
- Year built:2023
- Building area:4,880 sq. ft.
- Lot area:0.14 Acres
Schools
- High school:Mead
- Middle school:Mead
- Elementary school:Mead
Utilities
- Water:Public
- Sewer:Public Sewer
Finances and disclosures
- Price:$725,000
- Price per sq. ft.:$148.57
- Tax amount:$8,150 (2024)
New listings near 12944 Grasslands Street
- Open Sat, 11am to 1pmNew
 $795,000Active5 beds 4 baths5,066 sq. ft.
$795,000Active5 beds 4 baths5,066 sq. ft.4895 Preserve Place, Firestone, CO 80504
MLS# 7269691Listed by: LPT REALTY - New
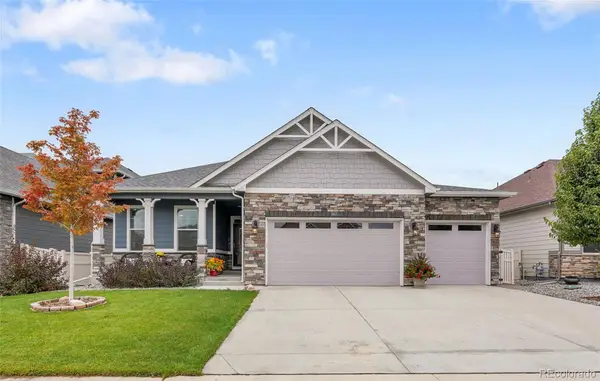 $589,000Active3 beds 2 baths1,767 sq. ft.
$589,000Active3 beds 2 baths1,767 sq. ft.8935 Falcon Street, Firestone, CO 80504
MLS# 6818521Listed by: EQUITY COLORADO REAL ESTATE - New
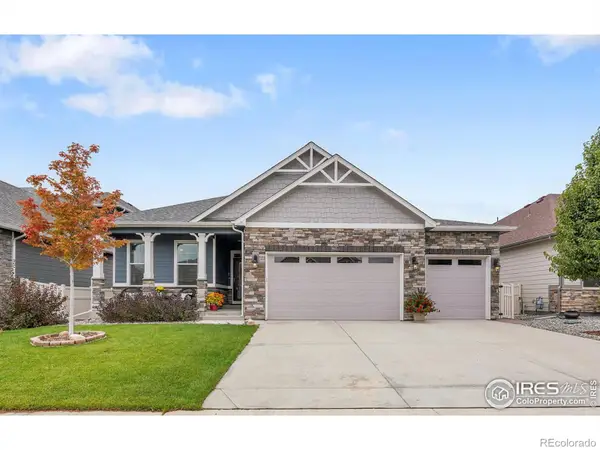 $589,000Active3 beds 2 baths1,767 sq. ft.
$589,000Active3 beds 2 baths1,767 sq. ft.8935 Falcon Street, Firestone, CO 80504
MLS# IR1045189Listed by: EQUITY COLORADO-FRONT RANGE - New
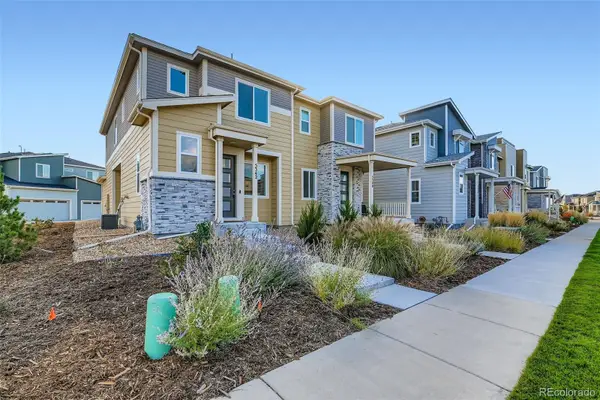 $450,000Active3 beds 3 baths1,577 sq. ft.
$450,000Active3 beds 3 baths1,577 sq. ft.5342 Warrior Street, Frederick, CO 80504
MLS# 5127081Listed by: RE/MAX ALLIANCE - New
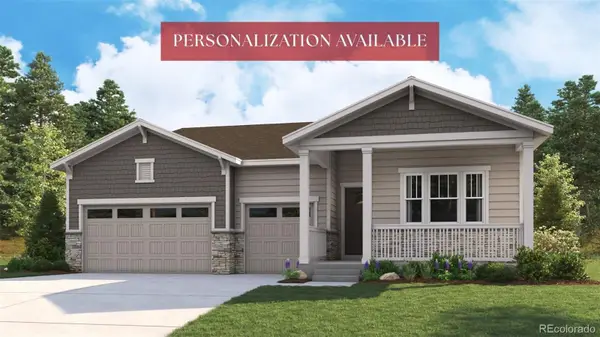 $890,699Active5 beds 5 baths5,070 sq. ft.
$890,699Active5 beds 5 baths5,070 sq. ft.5672 Wayfarer Circle, Firestone, CO 80504
MLS# 2945278Listed by: RICHMOND REALTY INC 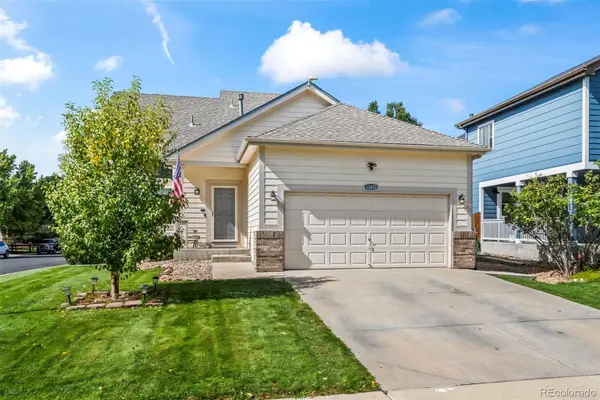 $475,000Pending4 beds 2 baths1,840 sq. ft.
$475,000Pending4 beds 2 baths1,840 sq. ft.10472 Sunburst Avenue, Firestone, CO 80504
MLS# 9049401Listed by: MB TEAM LASSEN- New
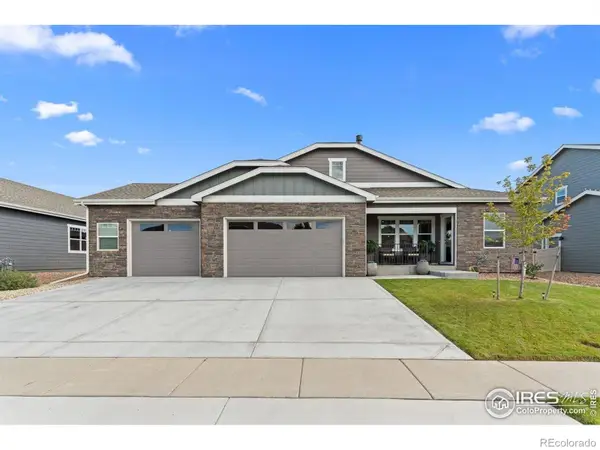 $649,900Active3 beds 3 baths1,933 sq. ft.
$649,900Active3 beds 3 baths1,933 sq. ft.8894 Forest Street, Firestone, CO 80504
MLS# IR1045220Listed by: BETTER HOMES AND GARDENS REAL ESTATE - NEUHAUS  $150,000Active3 beds 2 baths1,456 sq. ft.
$150,000Active3 beds 2 baths1,456 sq. ft.4616 Tilbury Court, Longmont, CO 80504
MLS# 4168026Listed by: MB PEZZUTI & ASSOCIATES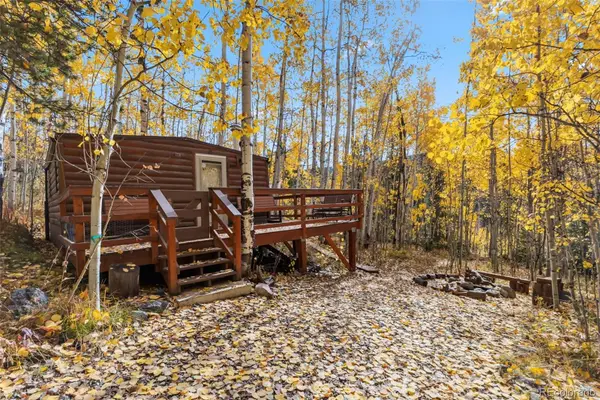 $399,000Active1 beds -- baths348 sq. ft.
$399,000Active1 beds -- baths348 sq. ft.5364 Meadow Creek Rd, Tabernash, CO 80478
MLS# 6336853Listed by: KELLER WILLIAMS TOP OF THE ROCKIES
