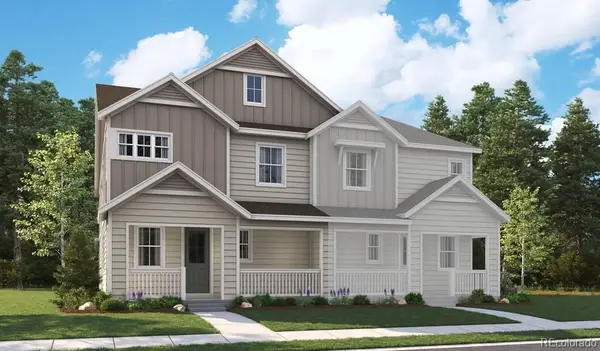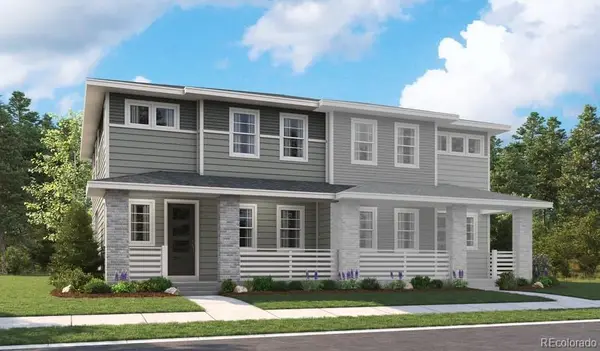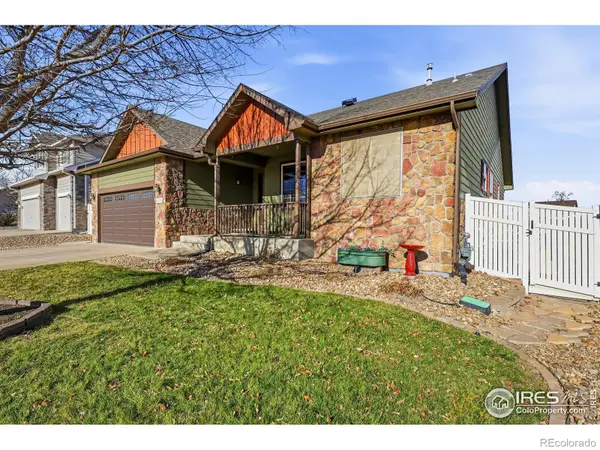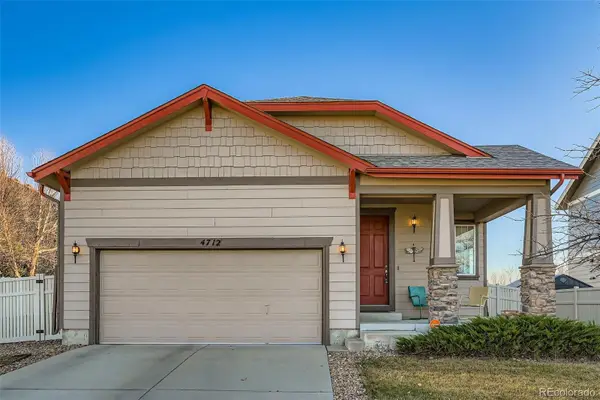13216 Barefoot Lakes Parkway, Firestone, CO 80504
Local realty services provided by:ERA Teamwork Realty
13216 Barefoot Lakes Parkway,Firestone, CO 80504
$549,900
- 4 Beds
- 4 Baths
- 2,712 sq. ft.
- Single family
- Active
Listed by: ryan moganryan@firstsummitrealty.com
Office: first summit realty
MLS#:9301052
Source:ML
Price summary
- Price:$549,900
- Price per sq. ft.:$202.77
- Monthly HOA dues:$90
About this home
Meet the Tealight 8—Brookfield Residential’s 4-bedroom, 3.5-bath single-family stunner with a large covered front porch and full unfinished basement and an anticipated January 2026 move-in. Positioned on a west-facing homesite along a front greenbelt, this thoughtfully designed two-story offers a main-floor bedroom with a private 3/4 bath for guests or multi-generational living, plus an upstairs primary suite with en suite bath and walk-in closet, and two additional bedrooms with a shared hall bath featuring double vanity sinks and a separate water closet (no more fighting over the bathroom). Inside, you’ll love the inviting great room with linear gas fireplace, and stylish kitchen with large island, dining nook, white cabinets, quartz countertops, and full stainless appliance package including gas range and refrigerator. This home lives truly turnkey with full backyard fencing, blinds, washer and dryer, tankless hot water heater, and an active radon mitigation system already included. Eligible buyers can secure a 2.99% first-year interest rate through our preferred lender—ask for details. All of this is set within Barefoot, a masterfully planned community with extensive trails looping around 100 acres of lakes for kayaking, paddle boarding, and fishing, plus a community center with pool, fitness room, pickleball courts, parks, and wide-open spaces. Come discover a home where comfort, convenience, and the Colorado lifestyle meet—your next chapter starts here.
Contact an agent
Home facts
- Year built:2025
- Listing ID #:9301052
Rooms and interior
- Bedrooms:4
- Total bathrooms:4
- Full bathrooms:2
- Half bathrooms:1
- Living area:2,712 sq. ft.
Heating and cooling
- Cooling:Central Air
- Heating:Forced Air
Structure and exterior
- Roof:Shingle
- Year built:2025
- Building area:2,712 sq. ft.
- Lot area:0.08 Acres
Schools
- High school:Mead
- Middle school:Mead
- Elementary school:Mead
Utilities
- Sewer:Public Sewer
Finances and disclosures
- Price:$549,900
- Price per sq. ft.:$202.77
- Tax amount:$6,925 (2025)
New listings near 13216 Barefoot Lakes Parkway
- New
 $130,000Active3 beds 2 baths1,216 sq. ft.
$130,000Active3 beds 2 baths1,216 sq. ft.4660 Tilbury Court #352, Longmont, CO 80504
MLS# 8795346Listed by: WEST AND MAIN HOMES INC - New
 $659,950Active5 beds 4 baths3,408 sq. ft.
$659,950Active5 beds 4 baths3,408 sq. ft.5313 Front Porch Lane, Firestone, CO 80504
MLS# 8787095Listed by: RICHMOND REALTY INC - New
 $629,950Active4 beds 4 baths3,021 sq. ft.
$629,950Active4 beds 4 baths3,021 sq. ft.5299 Front Porch Lane, Firestone, CO 80504
MLS# 2111204Listed by: RICHMOND REALTY INC - Open Sat, 11am to 1pmNew
 $700,000Active4 beds 3 baths4,390 sq. ft.
$700,000Active4 beds 3 baths4,390 sq. ft.6176 Sage Avenue, Firestone, CO 80504
MLS# 8188389Listed by: LPT REALTY  $399,950Active2 beds 3 baths1,159 sq. ft.
$399,950Active2 beds 3 baths1,159 sq. ft.1488 Coral Place, Longmont, CO 80504
MLS# 9456480Listed by: RE/MAX PROFESSIONALS $399,950Active2 beds 3 baths1,159 sq. ft.
$399,950Active2 beds 3 baths1,159 sq. ft.1488 Coral Place, Longmont, CO 80504
MLS# IR1048672Listed by: RE/MAX PROFESSIONALS DTC $689,900Active4 beds 4 baths3,205 sq. ft.
$689,900Active4 beds 4 baths3,205 sq. ft.6718 Thistle Ridge Avenue, Firestone, CO 80504
MLS# 8116763Listed by: YOUR CASTLE REAL ESTATE INC $614,000Active3 beds 3 baths2,399 sq. ft.
$614,000Active3 beds 3 baths2,399 sq. ft.8887 Falcon Street, Longmont, CO 80504
MLS# 2095899Listed by: REDFIN CORPORATION $550,000Active5 beds 3 baths2,994 sq. ft.
$550,000Active5 beds 3 baths2,994 sq. ft.5251 Rustic Avenue, Firestone, CO 80504
MLS# IR1048563Listed by: WK REAL ESTATE $510,000Active3 beds 2 baths1,382 sq. ft.
$510,000Active3 beds 2 baths1,382 sq. ft.4712 Sandy Ridge Avenue, Firestone, CO 80504
MLS# 4756664Listed by: RE/MAX ALLIANCE
