466 Sherilynn Circle, Firestone, CO 80520
Local realty services provided by:RONIN Real Estate Professionals ERA Powered
Upcoming open houses
- Sat, Feb 1412:00 pm - 02:00 pm
Listed by: ryan ganttgantt4homes@gmail.com,970-218-6074
Office: farmhouse realty
MLS#:7624007
Source:ML
Price summary
- Price:$684,900
- Price per sq. ft.:$202.21
About this home
NEW PRICE! GREAT OPPORTUNITY! Charming 5-bedroom, 4-bathroom two-story home in Westwind Village featuring fresh exterior paint, wonderful curb appeal, and mature trees. Inside, enjoy a welcoming living room and an updated kitchen with white quartz countertops, white cabinetry, a waterfall island edge, stainless steel appliances, laminate flooring, and a cozy fireplace, along with a nearby dining space, half bathroom, and access to the oversized backyard from the main level, plus an attached two-car garage. The home sits on a generous exterior lot with a refreshed white brick façade, a spacious covered patio, a large yard, and a detached two-car garage with ample gated parking. Upstairs offers the primary suite with a walk-in closet and private bathroom, three additional bedrooms, and a full bathroom—all with laminate flooring and abundant natural light. The fully finished basement provides additional living space with a bedroom, bathroom, recreation room, and laundry room. With no HOA, no metro district, Weld County’s low taxes, and a mature, established neighborhood near Hart Park, the Carbon Valley Regional Library, Saddleback Golf Course, restaurants, shopping, and just minutes from the Town of Firestone, this home offers comfort, space, and an ideal location.
Contact an agent
Home facts
- Year built:1981
- Listing ID #:7624007
Rooms and interior
- Bedrooms:5
- Total bathrooms:4
- Full bathrooms:2
- Half bathrooms:1
- Living area:3,387 sq. ft.
Heating and cooling
- Cooling:Evaporative Cooling
- Heating:Baseboard
Structure and exterior
- Roof:Composition
- Year built:1981
- Building area:3,387 sq. ft.
- Lot area:0.32 Acres
Schools
- High school:Frederick
- Middle school:Coal Ridge
- Elementary school:Legacy
Utilities
- Water:Public
- Sewer:Public Sewer
Finances and disclosures
- Price:$684,900
- Price per sq. ft.:$202.21
- Tax amount:$3,221 (2024)
New listings near 466 Sherilynn Circle
- Coming Soon
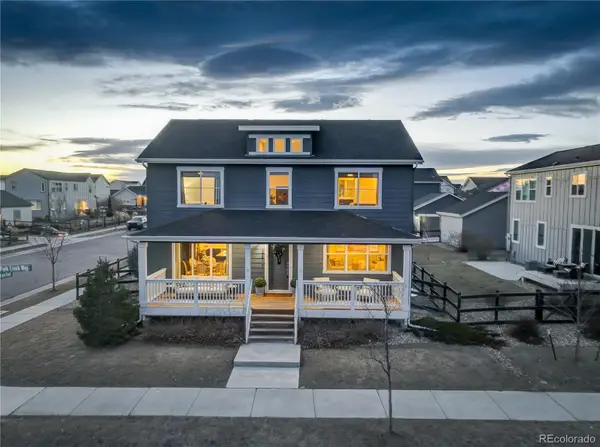 $600,000Coming Soon4 beds 4 baths
$600,000Coming Soon4 beds 4 baths12817 Park Creek Way, Firestone, CO 80504
MLS# 5104529Listed by: COLDWELL BANKER REALTY 56 - New
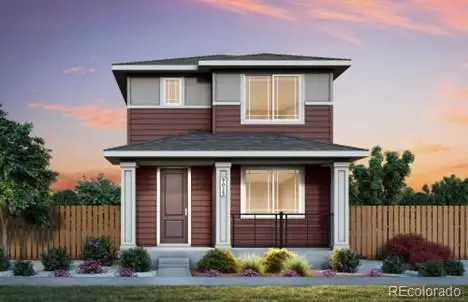 $546,600Active3 beds 3 baths1,868 sq. ft.
$546,600Active3 beds 3 baths1,868 sq. ft.13188 Barefoot Lakes Parkway, Firestone, CO 80504
MLS# 8087144Listed by: REAL BROKER, LLC DBA REAL - New
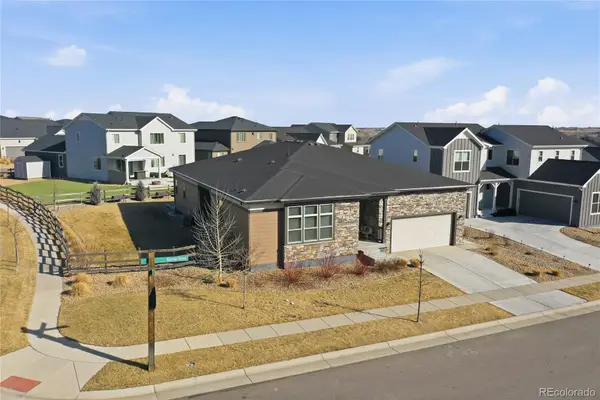 $849,000Active4 beds 4 baths5,169 sq. ft.
$849,000Active4 beds 4 baths5,169 sq. ft.12568 Beacon Street, Firestone, CO 80504
MLS# 2242014Listed by: LOKATION REAL ESTATE - Open Sat, 10am to 12pmNew
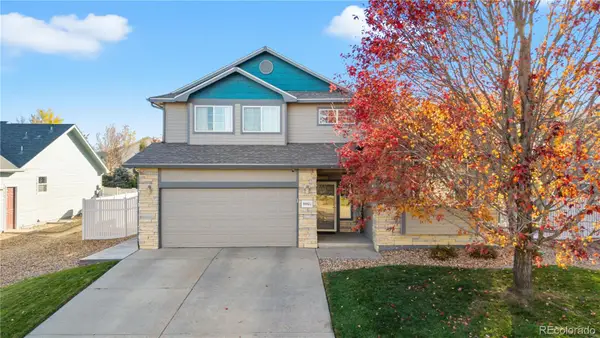 $550,000Active3 beds 3 baths2,579 sq. ft.
$550,000Active3 beds 3 baths2,579 sq. ft.9865 Buffalo Street, Firestone, CO 80504
MLS# 5413320Listed by: COMPASS - DENVER - New
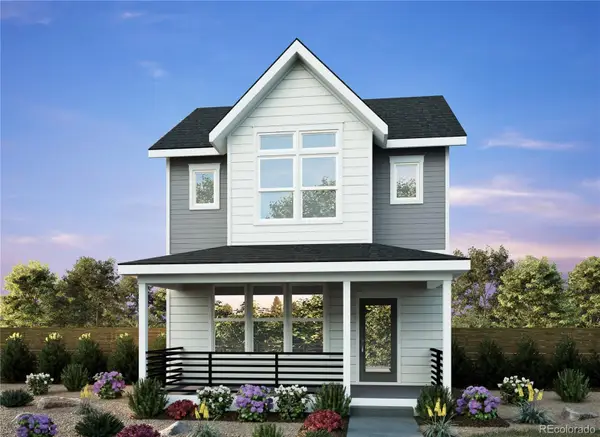 $569,059Active4 beds 3 baths2,712 sq. ft.
$569,059Active4 beds 3 baths2,712 sq. ft.13244 Barefoot Lakes Parkway, Firestone, CO 80504
MLS# 3016267Listed by: FIRST SUMMIT REALTY - New
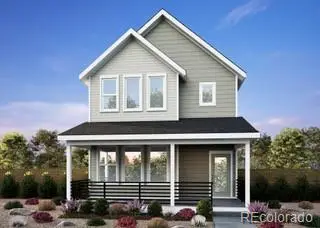 $574,738Active3 beds 3 baths3,058 sq. ft.
$574,738Active3 beds 3 baths3,058 sq. ft.13236 Barefoot Lakes Parkway, Firestone, CO 80504
MLS# 6616127Listed by: FIRST SUMMIT REALTY - New
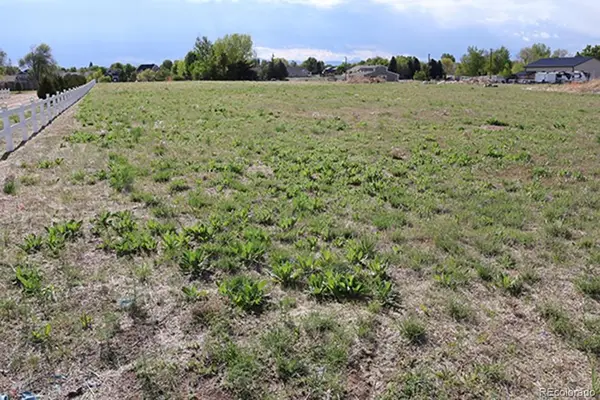 $235,000Active1.74 Acres
$235,000Active1.74 Acres0 County Rd 15, Firestone, CO 80504
MLS# IR1051142Listed by: RE/MAX ALLIANCE-LONGMONT - New
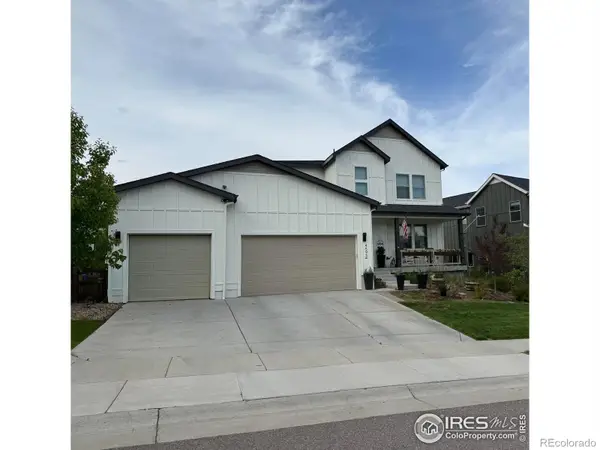 $825,000Active4 beds 4 baths4,693 sq. ft.
$825,000Active4 beds 4 baths4,693 sq. ft.4593 Colorado River Drive, Firestone, CO 80504
MLS# 6160423Listed by: RE/MAX ALLIANCE - Coming Soon
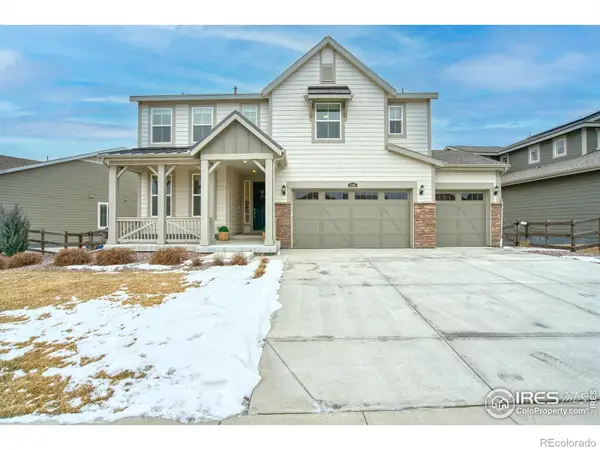 $729,000Coming Soon5 beds 4 baths
$729,000Coming Soon5 beds 4 baths5106 Preserve Place, Firestone, CO 80504
MLS# IR1050932Listed by: REAL ASSETS CHEA GROUP - New
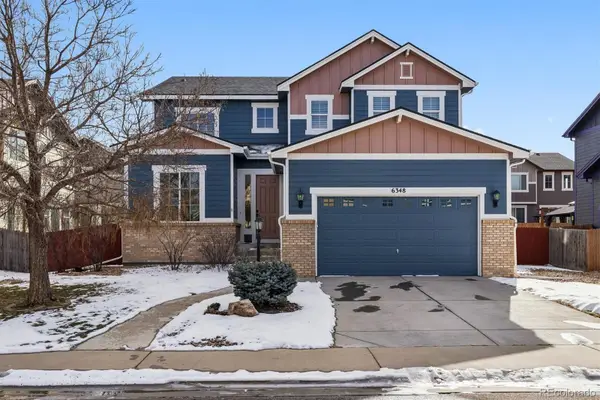 $610,000Active4 beds 3 baths4,434 sq. ft.
$610,000Active4 beds 3 baths4,434 sq. ft.6348 Union Avenue, Firestone, CO 80504
MLS# 5913954Listed by: LIV SOTHEBY'S INTERNATIONAL REALTY

