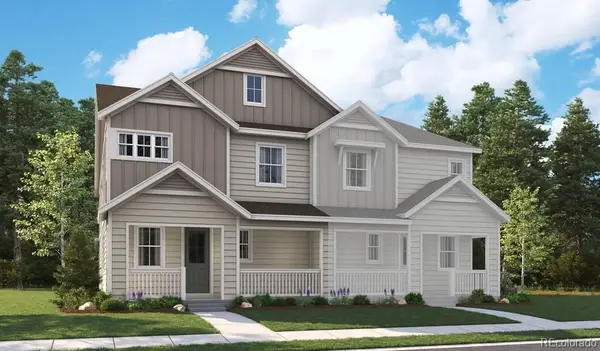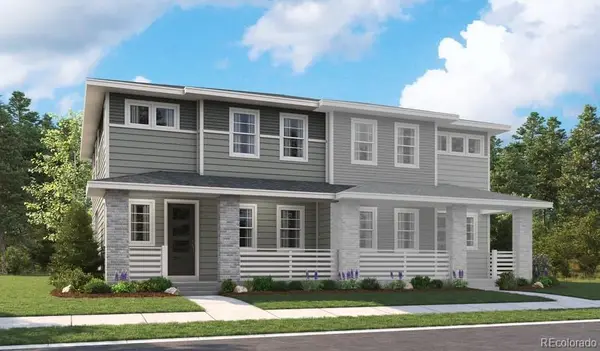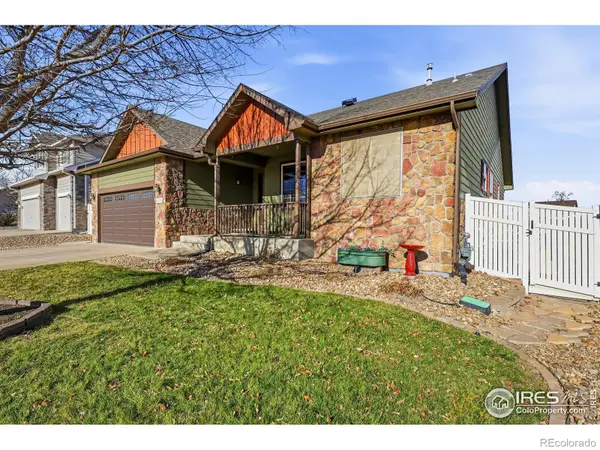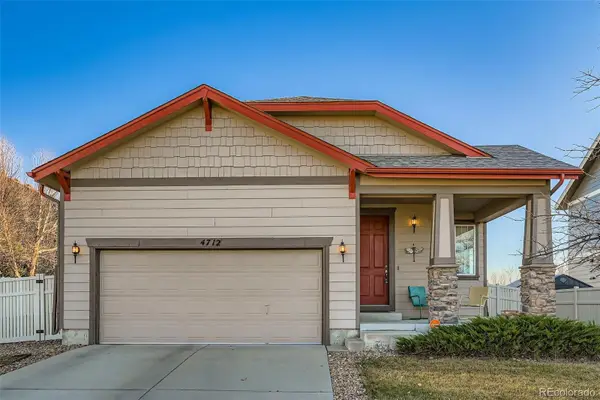4701 Colorado River Drive, Firestone, CO 80504
Local realty services provided by:LUX Real Estate Company ERA Powered
4701 Colorado River Drive,Firestone, CO 80504
$614,900
- 4 Beds
- 4 Baths
- 2,932 sq. ft.
- Single family
- Active
Listed by: linda chea7203970388
Office: real assets chea group
MLS#:IR1047539
Source:ML
Price summary
- Price:$614,900
- Price per sq. ft.:$209.72
- Monthly HOA dues:$90
About this home
Move-In Ready Home Backing to Trails, Seller Open to Flexible Terms. Why Buyers Love This Home. Trail-backed location with direct access to parks, lakes, and miles of scenic paths. Resort-style amenities within walking distance, including pool, clubhouse, coffee lounge, and 24-hour fitness center. Flexible living space with a main-floor study and fully finished basement for guests, work, or entertaining. Move-in ready with major upgrades completed, plus a 2024 Class 4 roof and seller open to flexible terms.
Contact an agent
Home facts
- Year built:2018
- Listing ID #:IR1047539
Rooms and interior
- Bedrooms:4
- Total bathrooms:4
- Full bathrooms:3
- Half bathrooms:1
- Living area:2,932 sq. ft.
Heating and cooling
- Cooling:Central Air
- Heating:Forced Air
Structure and exterior
- Roof:Composition
- Year built:2018
- Building area:2,932 sq. ft.
- Lot area:0.14 Acres
Schools
- High school:Mead
- Middle school:Mead
- Elementary school:Mead
Utilities
- Water:Public
- Sewer:Public Sewer
Finances and disclosures
- Price:$614,900
- Price per sq. ft.:$209.72
- Tax amount:$6,767 (2024)
New listings near 4701 Colorado River Drive
- New
 $130,000Active3 beds 2 baths1,216 sq. ft.
$130,000Active3 beds 2 baths1,216 sq. ft.4660 Tilbury Court #352, Longmont, CO 80504
MLS# 8795346Listed by: WEST AND MAIN HOMES INC - New
 $659,950Active5 beds 4 baths3,408 sq. ft.
$659,950Active5 beds 4 baths3,408 sq. ft.5313 Front Porch Lane, Firestone, CO 80504
MLS# 8787095Listed by: RICHMOND REALTY INC - New
 $629,950Active4 beds 4 baths3,021 sq. ft.
$629,950Active4 beds 4 baths3,021 sq. ft.5299 Front Porch Lane, Firestone, CO 80504
MLS# 2111204Listed by: RICHMOND REALTY INC - Open Sat, 11am to 1pmNew
 $700,000Active4 beds 3 baths4,390 sq. ft.
$700,000Active4 beds 3 baths4,390 sq. ft.6176 Sage Avenue, Firestone, CO 80504
MLS# 8188389Listed by: LPT REALTY  $399,950Active2 beds 3 baths1,159 sq. ft.
$399,950Active2 beds 3 baths1,159 sq. ft.1488 Coral Place, Longmont, CO 80504
MLS# 9456480Listed by: RE/MAX PROFESSIONALS $399,950Active2 beds 3 baths1,159 sq. ft.
$399,950Active2 beds 3 baths1,159 sq. ft.1488 Coral Place, Longmont, CO 80504
MLS# IR1048672Listed by: RE/MAX PROFESSIONALS DTC $689,900Active4 beds 4 baths3,205 sq. ft.
$689,900Active4 beds 4 baths3,205 sq. ft.6718 Thistle Ridge Avenue, Firestone, CO 80504
MLS# 8116763Listed by: YOUR CASTLE REAL ESTATE INC $614,000Active3 beds 3 baths2,399 sq. ft.
$614,000Active3 beds 3 baths2,399 sq. ft.8887 Falcon Street, Longmont, CO 80504
MLS# 2095899Listed by: REDFIN CORPORATION $550,000Active5 beds 3 baths2,994 sq. ft.
$550,000Active5 beds 3 baths2,994 sq. ft.5251 Rustic Avenue, Firestone, CO 80504
MLS# IR1048563Listed by: WK REAL ESTATE $510,000Active3 beds 2 baths1,382 sq. ft.
$510,000Active3 beds 2 baths1,382 sq. ft.4712 Sandy Ridge Avenue, Firestone, CO 80504
MLS# 4756664Listed by: RE/MAX ALLIANCE
