5094 Sanctuary Avenue, Firestone, CO 80504
Local realty services provided by:RONIN Real Estate Professionals ERA Powered
Listed by: thomas pringleTOM@TOMPRINGLE.COM,303-921-2668
Office: re/max alliance
MLS#:7363682
Source:ML
Price summary
- Price:$899,000
- Price per sq. ft.:$204.27
- Monthly HOA dues:$90
About this home
Welcome to one of the premier homes in Barefoot Lakes—perfectly positioned on a quiet cul-de-sac and loaded with luxury upgrades. This 5-bedroom, 5-bath beauty showcases more than $160,000 in design-center finishes plus an additional $80,000+ outdoor retreat crafted for entertaining in style. Step inside to find real pecan hardwood floors, 10-foot ceilings, 9-foot solid wood doors, plantation shutters, and a warm, open great room centered around a gas fireplace. The gourmet kitchen impresses with a massive brushed marble island, double ovens, gas cooktop, soft-close cabinets with built-in organizers, a walk-in pantry, and a secondary pantry for appliances or fine dishware. A dedicated office with French glass doors completes the main level. Upstairs, the serene primary suite features a coffered ceiling and spa-inspired bath with an oversized glass walk-in shower, dual rainfall showerheads, and a generous walk-in closet. Three additional bedrooms, two full baths, and a versatile loft provide plenty of flexible living space. The finished basement offers a large recreation area, a fifth bedroom with egress windows, a full bath, and even room to add a sixth bedroom. Dual furnaces and A/C units deliver year-round comfort. Outside, the backyard oasis invites you to relax or entertain with a covered patio, stamped concrete, a full outdoor kitchen, raw stone gas fire pit, hot tub (included), lush lawn, and multiple seating areas. Enjoy all that Barefoot Lakes has to offer—miles of scenic trails, two sparkling lakes, a fitness center, pool, parks, and easy access to I 25, Denver, Boulder, and Fort Collins. Experience Colorado living at its finest.
Contact an agent
Home facts
- Year built:2021
- Listing ID #:7363682
Rooms and interior
- Bedrooms:5
- Total bathrooms:5
- Full bathrooms:2
- Half bathrooms:1
- Living area:4,401 sq. ft.
Heating and cooling
- Cooling:Central Air
- Heating:Forced Air
Structure and exterior
- Roof:Composition
- Year built:2021
- Building area:4,401 sq. ft.
- Lot area:0.2 Acres
Schools
- High school:Mead
- Middle school:Mead
- Elementary school:Mead
Utilities
- Water:Public
- Sewer:Public Sewer
Finances and disclosures
- Price:$899,000
- Price per sq. ft.:$204.27
- Tax amount:$8,268 (2024)
New listings near 5094 Sanctuary Avenue
- Coming Soon
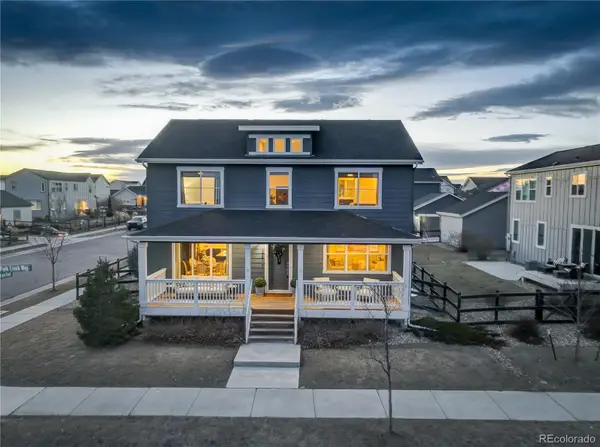 $600,000Coming Soon4 beds 4 baths
$600,000Coming Soon4 beds 4 baths12817 Park Creek Way, Firestone, CO 80504
MLS# 5104529Listed by: COLDWELL BANKER REALTY 56 - New
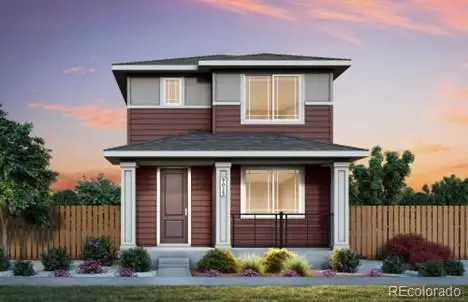 $546,600Active3 beds 3 baths1,868 sq. ft.
$546,600Active3 beds 3 baths1,868 sq. ft.13188 Barefoot Lakes Parkway, Firestone, CO 80504
MLS# 8087144Listed by: REAL BROKER, LLC DBA REAL - New
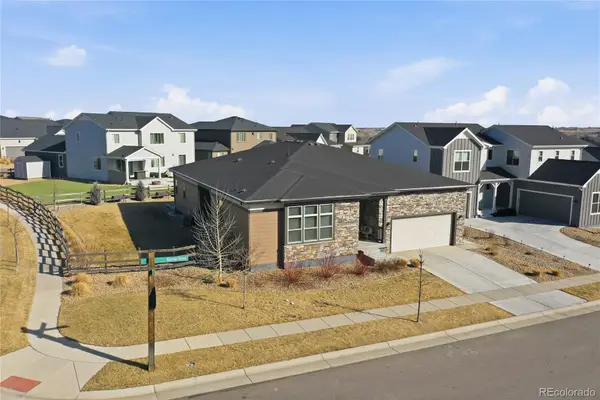 $849,000Active4 beds 4 baths5,169 sq. ft.
$849,000Active4 beds 4 baths5,169 sq. ft.12568 Beacon Street, Firestone, CO 80504
MLS# 2242014Listed by: LOKATION REAL ESTATE - Open Sat, 10am to 12pmNew
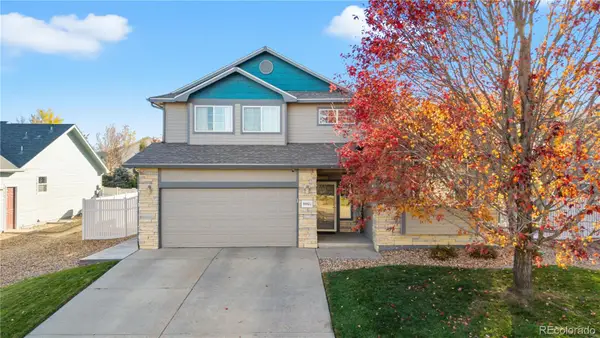 $550,000Active3 beds 3 baths2,579 sq. ft.
$550,000Active3 beds 3 baths2,579 sq. ft.9865 Buffalo Street, Firestone, CO 80504
MLS# 5413320Listed by: COMPASS - DENVER - New
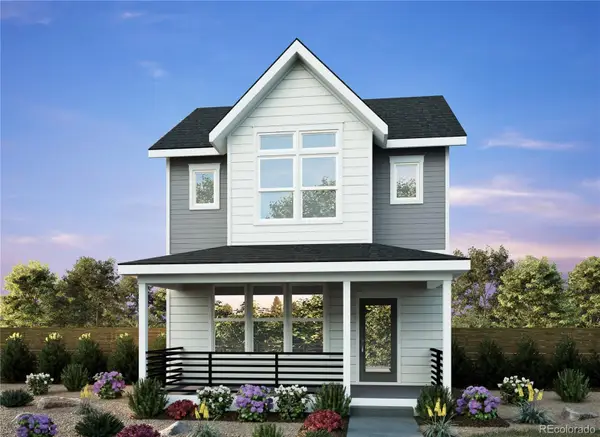 $569,059Active4 beds 3 baths2,712 sq. ft.
$569,059Active4 beds 3 baths2,712 sq. ft.13244 Barefoot Lakes Parkway, Firestone, CO 80504
MLS# 3016267Listed by: FIRST SUMMIT REALTY - New
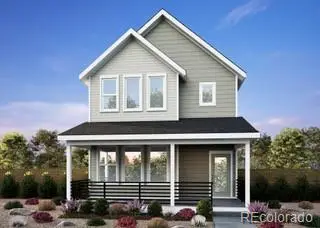 $574,738Active3 beds 3 baths3,058 sq. ft.
$574,738Active3 beds 3 baths3,058 sq. ft.13236 Barefoot Lakes Parkway, Firestone, CO 80504
MLS# 6616127Listed by: FIRST SUMMIT REALTY - New
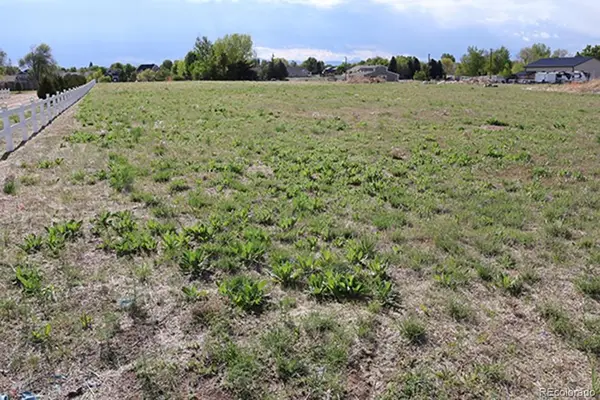 $235,000Active1.74 Acres
$235,000Active1.74 Acres0 County Rd 15, Firestone, CO 80504
MLS# IR1051142Listed by: RE/MAX ALLIANCE-LONGMONT - New
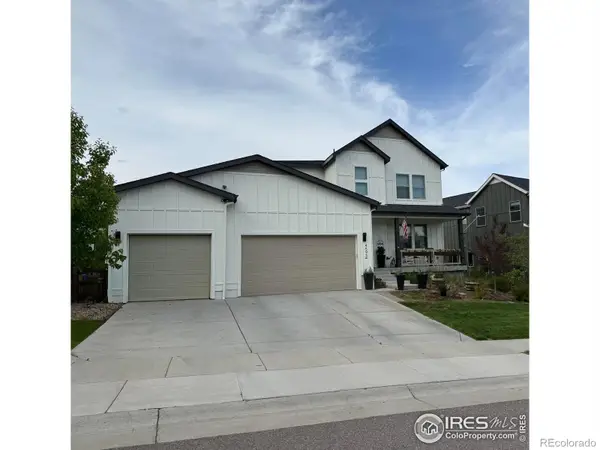 $825,000Active4 beds 4 baths4,693 sq. ft.
$825,000Active4 beds 4 baths4,693 sq. ft.4593 Colorado River Drive, Firestone, CO 80504
MLS# 6160423Listed by: RE/MAX ALLIANCE - Coming Soon
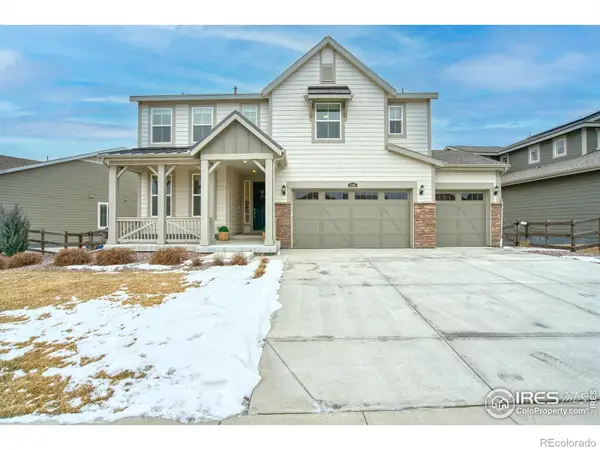 $729,000Coming Soon5 beds 4 baths
$729,000Coming Soon5 beds 4 baths5106 Preserve Place, Firestone, CO 80504
MLS# IR1050932Listed by: REAL ASSETS CHEA GROUP - New
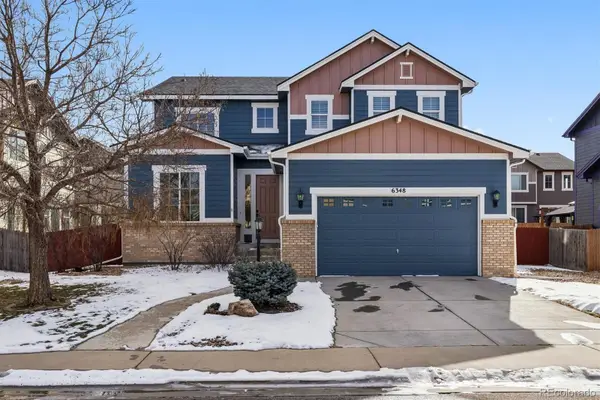 $610,000Active4 beds 3 baths4,434 sq. ft.
$610,000Active4 beds 3 baths4,434 sq. ft.6348 Union Avenue, Firestone, CO 80504
MLS# 5913954Listed by: LIV SOTHEBY'S INTERNATIONAL REALTY

