5950 Twilight Avenue, Firestone, CO 80504
Local realty services provided by:ERA New Age
5950 Twilight Avenue,Firestone, CO 80504
$870,000
- 6 Beds
- 4 Baths
- 4,554 sq. ft.
- Single family
- Active
Listed by: obed avalos, zaira roblesavalexos93@gmail.com,720-525-4197
Office: navigate realty
MLS#:8139684
Source:ML
Price summary
- Price:$870,000
- Price per sq. ft.:$191.04
- Monthly HOA dues:$40
About this home
Welcome to this new built custom home! This beauty greets you with striking stone accents and a roomy 3-car garage, an irresistible hint of what’s to come inside! Step through the door and fall in love with the warmth of rich wood floors and a living room made for life’s best moments. Imagine cozy movie nights powered by pre-wired surround sound, the soft glow of recessed lighting dancing off the walls, and the flicker of a crackling fireplace setting the mood. Entertain in style in the formal dining area where festive dinners and laughter come naturally. Kitchen is a total showstopper with gleaming quartz counters and backsplash, a sea of cabinetry for every gadget, stainless steel appliances that shine, wall ovens for your culinary creations, and a center island with a breakfast bar that practically invites conversation. Whether you’re whipping up pancakes or plating gourmet meals, this kitchen delivers. When it’s time to unwind, retreat to the main bedroom, your private sanctuary. The ensuite bath is designed for pure indulgence with dual sinks, a soaking tub perfect for bubble-filled evenings, and a spacious walk-in closet that makes organization feel luxurious. Need more space? The basement is your bonus world of fun and function! Pre-wired surround sound and a wet bar make it party-ready, plush carpeting keeps things cozy, and recessed lighting adds a polished touch. With two additional bedrooms and a full bathroom, it’s the perfect setup for guests, hobbies, or a home theater. And location? You’re in luck, as it is conveniently close to freeways, shopping, dining, and local favorites, this home delivers everyday ease and weekend excitement. Imagine your mornings filled with sunshine, evenings by the fire, and weekends entertaining in your dream-worthy kitchen. This home doesn’t just check the boxes, it makes you feel right at home the moment you walk in. Come see why everyone’s talking about it!
Contact an agent
Home facts
- Year built:2025
- Listing ID #:8139684
Rooms and interior
- Bedrooms:6
- Total bathrooms:4
- Full bathrooms:1
- Half bathrooms:1
- Living area:4,554 sq. ft.
Heating and cooling
- Cooling:Central Air
- Heating:Forced Air, Natural Gas
Structure and exterior
- Roof:Composition
- Year built:2025
- Building area:4,554 sq. ft.
- Lot area:0.18 Acres
Schools
- High school:Mead
- Middle school:Coal Ridge
- Elementary school:Centennial
Utilities
- Water:Public
- Sewer:Public Sewer
Finances and disclosures
- Price:$870,000
- Price per sq. ft.:$191.04
- Tax amount:$1,592 (2024)
New listings near 5950 Twilight Avenue
- Coming Soon
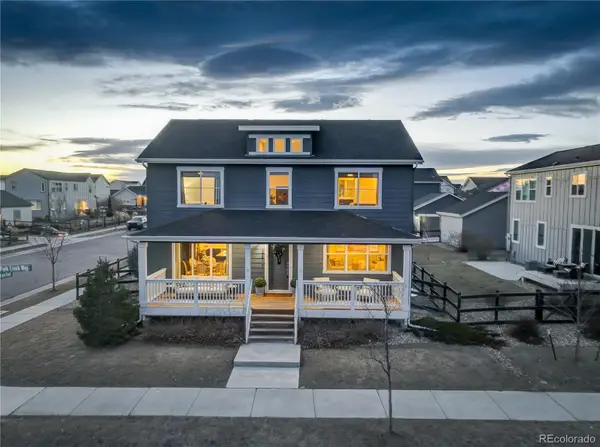 $600,000Coming Soon4 beds 4 baths
$600,000Coming Soon4 beds 4 baths12817 Park Creek Way, Firestone, CO 80504
MLS# 5104529Listed by: COLDWELL BANKER REALTY 56 - New
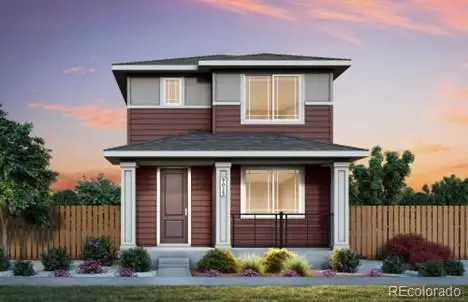 $546,600Active3 beds 3 baths1,868 sq. ft.
$546,600Active3 beds 3 baths1,868 sq. ft.13188 Barefoot Lakes Parkway, Firestone, CO 80504
MLS# 8087144Listed by: REAL BROKER, LLC DBA REAL - Coming Soon
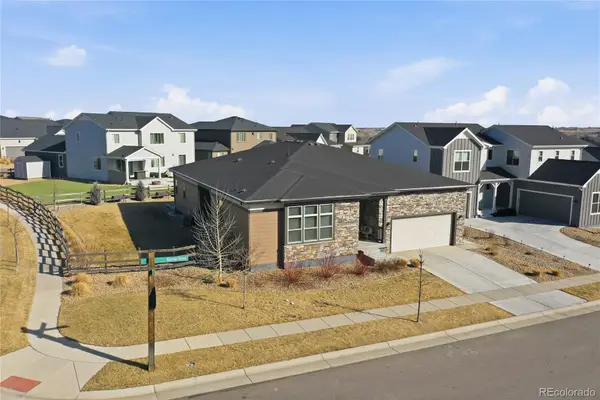 $849,000Coming Soon4 beds 4 baths
$849,000Coming Soon4 beds 4 baths12568 Beacon Street, Firestone, CO 80504
MLS# 2242014Listed by: LOKATION REAL ESTATE - Open Sat, 10am to 12pmNew
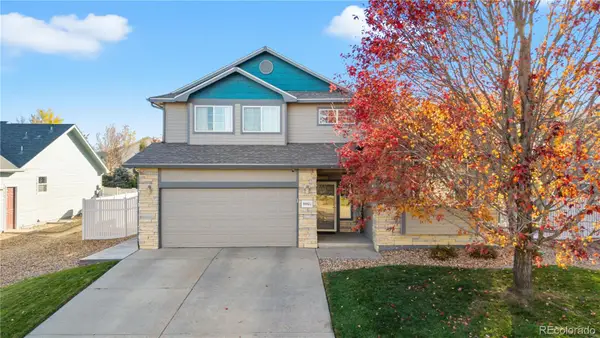 $550,000Active3 beds 3 baths2,579 sq. ft.
$550,000Active3 beds 3 baths2,579 sq. ft.9865 Buffalo Street, Firestone, CO 80504
MLS# 5413320Listed by: COMPASS - DENVER - New
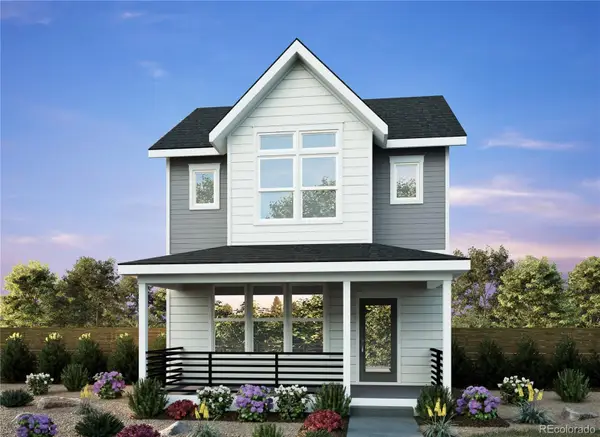 $569,059Active4 beds 3 baths2,712 sq. ft.
$569,059Active4 beds 3 baths2,712 sq. ft.13244 Barefoot Lakes Parkway, Firestone, CO 80504
MLS# 3016267Listed by: FIRST SUMMIT REALTY - New
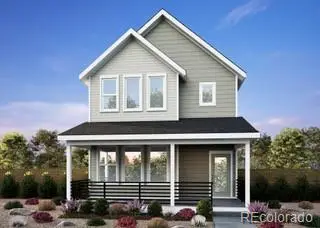 $574,738Active3 beds 3 baths3,058 sq. ft.
$574,738Active3 beds 3 baths3,058 sq. ft.13236 Barefoot Lakes Parkway, Firestone, CO 80504
MLS# 6616127Listed by: FIRST SUMMIT REALTY - New
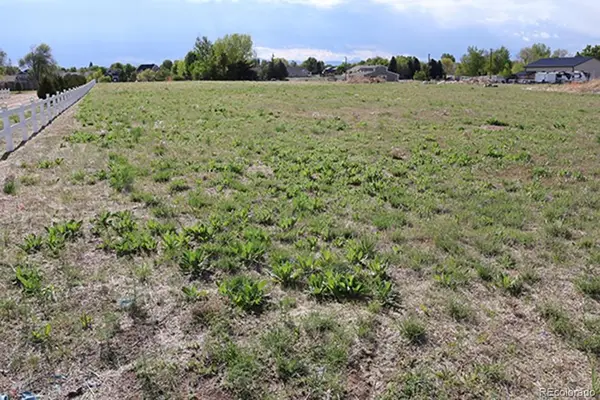 $235,000Active1.74 Acres
$235,000Active1.74 Acres0 County Rd 15, Firestone, CO 80504
MLS# IR1051142Listed by: RE/MAX ALLIANCE-LONGMONT - New
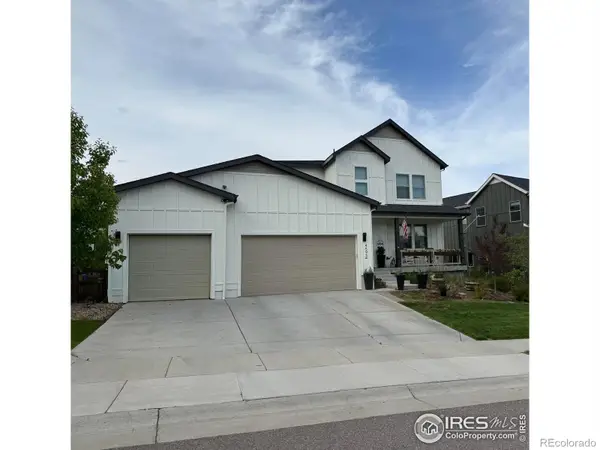 $825,000Active4 beds 4 baths4,693 sq. ft.
$825,000Active4 beds 4 baths4,693 sq. ft.4593 Colorado River Drive, Firestone, CO 80504
MLS# 6160423Listed by: RE/MAX ALLIANCE - Coming Soon
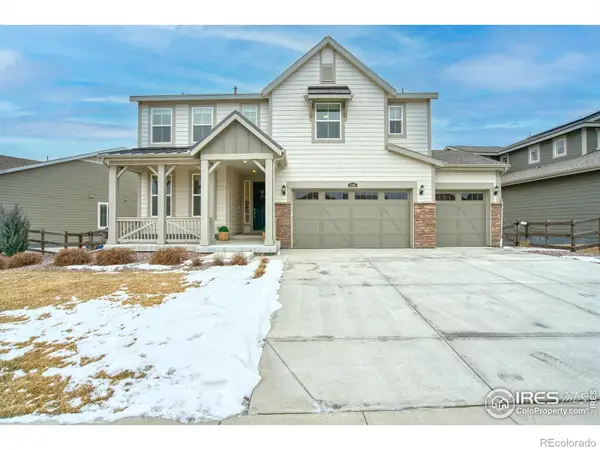 $729,000Coming Soon5 beds 4 baths
$729,000Coming Soon5 beds 4 baths5106 Preserve Place, Firestone, CO 80504
MLS# IR1050932Listed by: REAL ASSETS CHEA GROUP - New
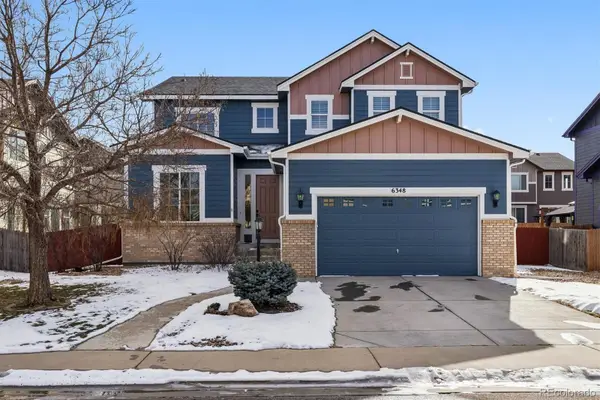 $610,000Active4 beds 3 baths4,434 sq. ft.
$610,000Active4 beds 3 baths4,434 sq. ft.6348 Union Avenue, Firestone, CO 80504
MLS# 5913954Listed by: LIV SOTHEBY'S INTERNATIONAL REALTY

