6055 Ulysses Avenue, Firestone, CO 80504
Local realty services provided by:ERA Teamwork Realty
Listed by:samantha dardanoSam@DardanoProperties.com,303-523-0833
Office:colorado home realty
MLS#:3896433
Source:ML
Price summary
- Price:$550,000
- Price per sq. ft.:$190.44
- Monthly HOA dues:$27.92
About this home
Step into this 2025 COMPLETE REMODEL! This home has it all. All new exterior paint. New sod and sprinkler system overhall! New roof in 2019. Home is located on a cul-de-sac with southfacing driveway for easy snow melting in the winter months. Inside you will find all new interior paint and flooring. New light fixtures! Upon entering this home you will find vaulted ceilings in the formal living and dining area. Large window for plenty of sunsine! Enjoy this spacious floorplan with an additional loft area upstairs which opens to the lower level. Upstairs, the bedrooms are spacious and filled with light. Basement is unfinished and waiting for your personal touches. Backyard features mature trees all new sod and concrete patio. The neighborhood features a beautiful park: Settlers Park which has backetball, tennis & pickleball courts! There is also a playset within walking distance. Enjoy this convenient location with all of the updated features ready to move right in!
Contact an agent
Home facts
- Year built:2003
- Listing ID #:3896433
Rooms and interior
- Bedrooms:3
- Total bathrooms:3
- Full bathrooms:2
- Half bathrooms:1
- Living area:2,888 sq. ft.
Heating and cooling
- Cooling:Central Air
- Heating:Forced Air
Structure and exterior
- Roof:Composition
- Year built:2003
- Building area:2,888 sq. ft.
- Lot area:0.15 Acres
Schools
- High school:Frederick
- Middle school:Coal Ridge
- Elementary school:Prairie Ridge
Utilities
- Water:Public
- Sewer:Public Sewer
Finances and disclosures
- Price:$550,000
- Price per sq. ft.:$190.44
- Tax amount:$3,301 (2024)
New listings near 6055 Ulysses Avenue
- New
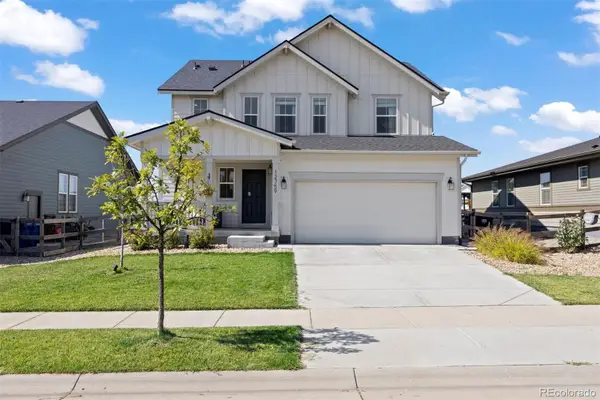 $575,000Active5 beds 3 baths2,732 sq. ft.
$575,000Active5 beds 3 baths2,732 sq. ft.12759 Eagle River Road, Firestone, CO 80504
MLS# 2115763Listed by: LIV SOTHEBY'S INTERNATIONAL REALTY - New
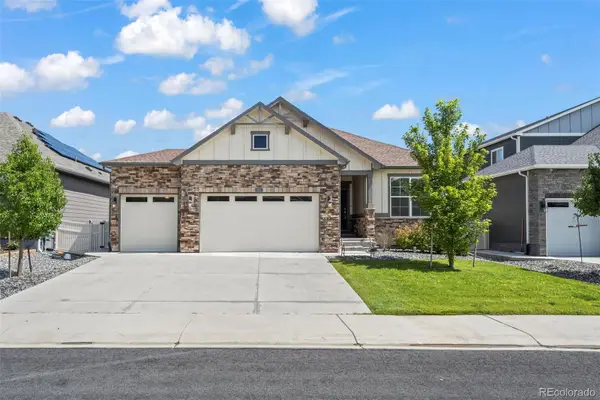 $550,000Active3 beds 2 baths1,767 sq. ft.
$550,000Active3 beds 2 baths1,767 sq. ft.8902 Ferncrest Street, Longmont, CO 80504
MLS# 4839855Listed by: MB TEAM LASSEN - Open Sat, 2 to 4pmNew
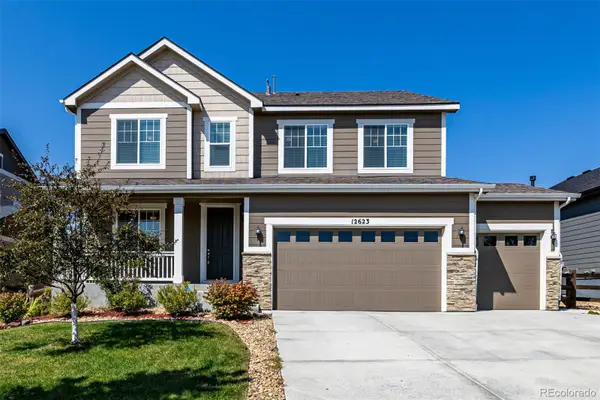 $735,000Active6 beds 5 baths4,159 sq. ft.
$735,000Active6 beds 5 baths4,159 sq. ft.12623 Canoe Street, Firestone, CO 80504
MLS# IR1042865Listed by: 8Z REAL ESTATE - New
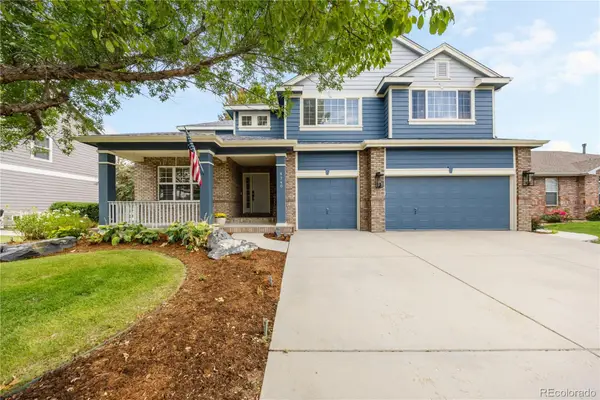 $750,000Active5 beds 5 baths3,979 sq. ft.
$750,000Active5 beds 5 baths3,979 sq. ft.6740 Sage Avenue, Firestone, CO 80504
MLS# 2327654Listed by: COLORADO HOME REALTY - Open Sat, 3:30 to 4:30pmNew
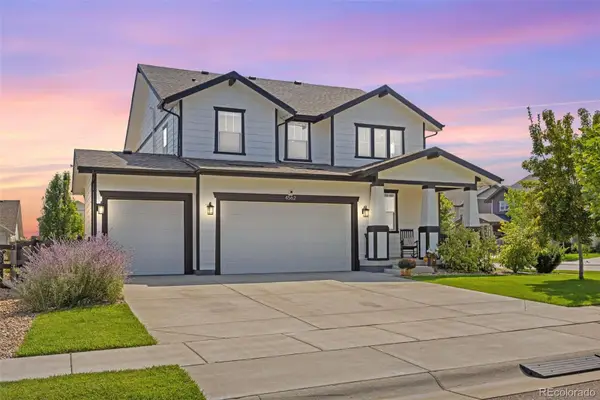 $640,000Active4 beds 3 baths3,944 sq. ft.
$640,000Active4 beds 3 baths3,944 sq. ft.4562 N Bend Way, Firestone, CO 80504
MLS# 2379852Listed by: EXP REALTY, LLC - New
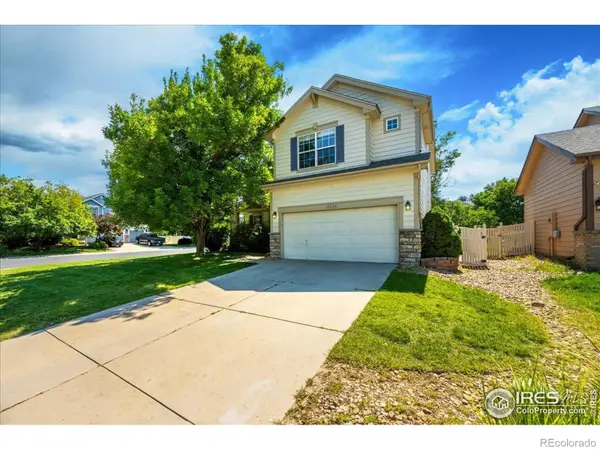 $510,000Active3 beds 3 baths2,754 sq. ft.
$510,000Active3 beds 3 baths2,754 sq. ft.6504 Sandy Ridge Court, Firestone, CO 80504
MLS# IR1042796Listed by: RELIANCE REALTY - New
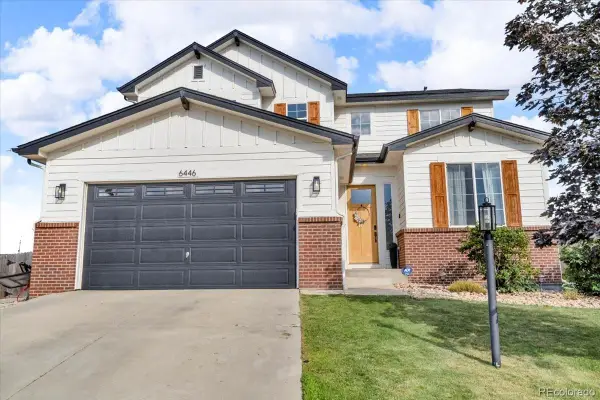 $650,000Active4 beds 3 baths3,014 sq. ft.
$650,000Active4 beds 3 baths3,014 sq. ft.6446 Union Avenue, Firestone, CO 80504
MLS# 6217777Listed by: LPT REALTY - New
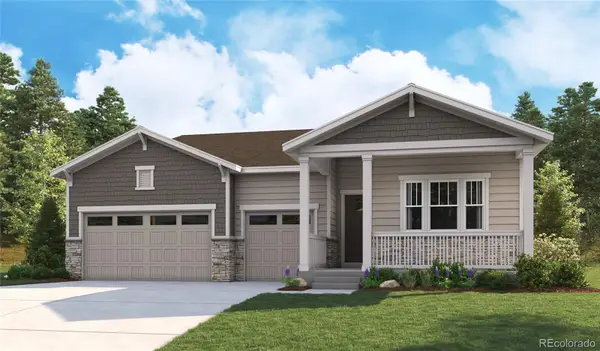 $899,950Active4 beds 5 baths5,067 sq. ft.
$899,950Active4 beds 5 baths5,067 sq. ft.5687 Wayfarer Circle, Firestone, CO 80504
MLS# 4004268Listed by: RICHMOND REALTY INC - New
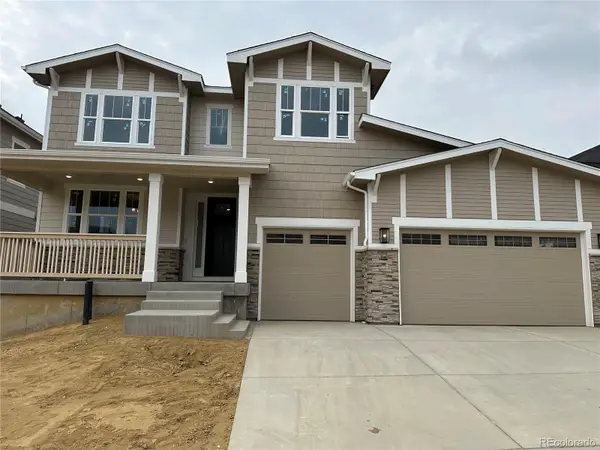 $879,950Active6 beds 5 baths5,440 sq. ft.
$879,950Active6 beds 5 baths5,440 sq. ft.5566 Tamarack Avenue, Firestone, CO 80504
MLS# 8928796Listed by: RICHMOND REALTY INC
