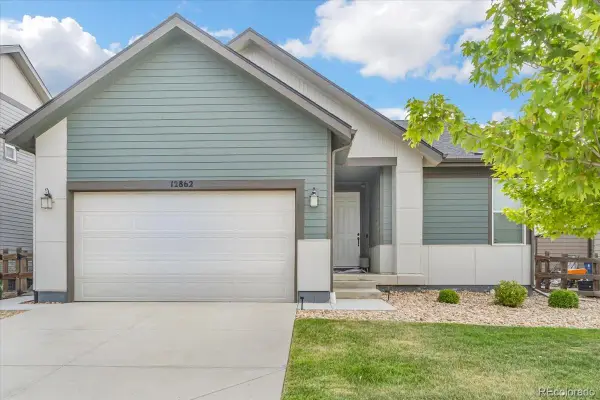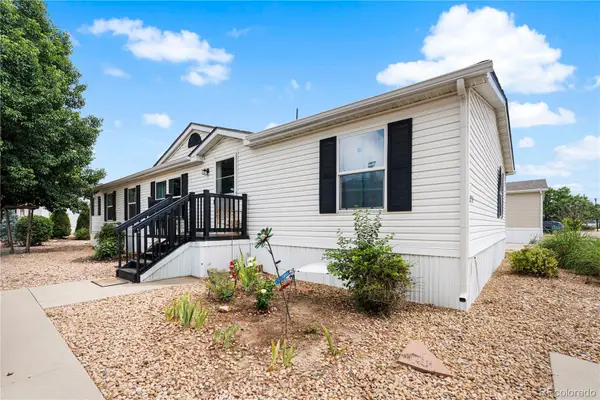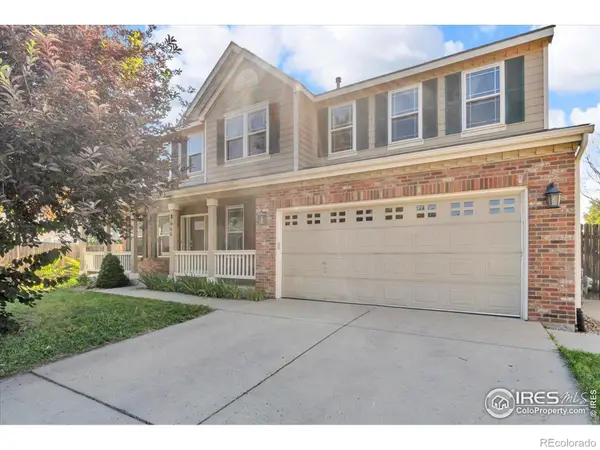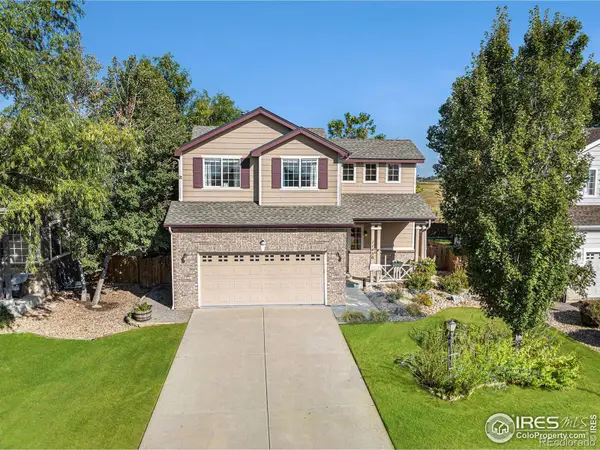6447 St Vrain Ranch Boulevard, Firestone, CO 80504
Local realty services provided by:RONIN Real Estate Professionals ERA Powered
Listed by:jason moscatoJason.Moscato@orchard.com,720-329-1409
Office:orchard brokerage llc.
MLS#:7017155
Source:ML
Price summary
- Price:$545,000
- Price per sq. ft.:$194.37
- Monthly HOA dues:$40
About this home
$20,000 PRICE IMPROVEMENT!!! Welcome to this Beautiful and Completely Remodeled Home! This home has everything you have been looking for, 5 Bedrooms and 4 Bathrooms, great for that growing family. Located in the Ridge Crest Neighborhood, directly across the street from PRAIRIE RIDGE PARK and Prairie Ridge Elementary School. The property has its own private street off of the main road, minimizing traffic . As you walk in to the house you are greeted with Massive Vaulted Ceilings w/ Skylights bringing in a lot of natural light. The Main Level welcomes you right into the Family Room w/ Fireplace and built-in surround sound speakers, perfect for entertaining. The main level has gorgeous hand scraped wood flooring throughout, flowing right into your Updated Kitchen. The Kitchen has been updated with STAINLESS STEEL APPLIANCES w/ GAS RANGE, QUARTZ COUNTERTOPS, and MOSAIC TILED BACKSPLASH! OPEN CONCEPT LIVING at its finest! The Upper Level has two spacious bedrooms, a remodeled full hall bathroom w/ TILED TUB SURROUND and SKYLIGHT, to bring in more natural light. The Upper Level is also where your PRIMARY RETREAT is located w/ PRIVATE 5 PIECE EN-SUITE BATHROOM! As you enter into the Primary Bedroom, you are greeted with HIGH VAULTED CEILINGS w/ amazing architecture lines, WALK-IN CLOSET w/ BUILT-INS, and FULLY REMODELED 5 PIECE EN-SUITE BATHROOM. The Primary Bathroom has a DUAL VANITY w/ RAISED SINKS, DEEP TUB w/ ELEGANT TILE throughout! Just when you thought this home had it all already..THERE's MORE!! The FINISHED BASEMENT has two additional bedrooms w/ EGRESSED WINDOWS, another COMPLETELY REMODELED BATHROOM w/ IN-TREND black & white tiled accents, Additional FAMILY ROOM and a FLEX SPACE/CRAFT ROOM.
Click the Virtual Tour link to view the 3D walkthrough. Discounted rate options and no lender fee future refinancing may be available
for qualified buyers of this home. SCHEDULE YOUR PRIVATE SHOWING TODAY!!!!
Contact an agent
Home facts
- Year built:2000
- Listing ID #:7017155
Rooms and interior
- Bedrooms:5
- Total bathrooms:4
- Full bathrooms:2
- Half bathrooms:1
- Living area:2,804 sq. ft.
Heating and cooling
- Cooling:Central Air
- Heating:Forced Air, Natural Gas
Structure and exterior
- Roof:Composition
- Year built:2000
- Building area:2,804 sq. ft.
- Lot area:0.12 Acres
Schools
- High school:Frederick
- Middle school:Coal Ridge
- Elementary school:Prairie Ridge
Utilities
- Water:Public
- Sewer:Public Sewer
Finances and disclosures
- Price:$545,000
- Price per sq. ft.:$194.37
- Tax amount:$3,400 (2024)
New listings near 6447 St Vrain Ranch Boulevard
 $109,000Active3 beds 2 baths1,216 sq. ft.
$109,000Active3 beds 2 baths1,216 sq. ft.10611 Barron Circle, Longmont, CO 80504
MLS# 4122083Listed by: KELLER WILLIAMS ADVANTAGE REALTY LLC $625,000Active5 beds 3 baths3,636 sq. ft.
$625,000Active5 beds 3 baths3,636 sq. ft.12862 Crane River Drive, Longmont, CO 80504
MLS# 4940905Listed by: LPT REALTY $168,500Active4 beds 2 baths1,680 sq. ft.
$168,500Active4 beds 2 baths1,680 sq. ft.10574 Bald Eagle Circle, Longmont, CO 80504
MLS# 6289193Listed by: KELLER WILLIAMS REALTY DOWNTOWN LLC $899,900Active6 beds 4 baths4,506 sq. ft.
$899,900Active6 beds 4 baths4,506 sq. ft.6212 Saddleback Avenue, Firestone, CO 80504
MLS# IR1033927Listed by: PENNANT INVESTMENTS $535,000Active4 beds 4 baths2,646 sq. ft.
$535,000Active4 beds 4 baths2,646 sq. ft.5452 Rustic Avenue, Firestone, CO 80504
MLS# IR1037187Listed by: COLDWELL BANKER REALTY-NOCO $639,000Active4 beds 4 baths3,575 sq. ft.
$639,000Active4 beds 4 baths3,575 sq. ft.5966 Scenic Avenue, Firestone, CO 80504
MLS# IR1038745Listed by: EXP REALTY LLC $539,900Active4 beds 4 baths2,673 sq. ft.
$539,900Active4 beds 4 baths2,673 sq. ft.11226 Dover Street, Firestone, CO 80504
MLS# IR1041432Listed by: NEXTHOME ROCKY MOUNTAIN- New
 $540,000Active3 beds 2 baths3,112 sq. ft.
$540,000Active3 beds 2 baths3,112 sq. ft.10244 Falcon Street, Firestone, CO 80504
MLS# IR1044297Listed by: WEST AND MAIN HOMES - New
 $525,000Active3 beds 4 baths2,100 sq. ft.
$525,000Active3 beds 4 baths2,100 sq. ft.11430 Ebony Street, Firestone, CO 80504
MLS# IR1044480Listed by: RE/MAX ALLIANCE-LOVELAND
