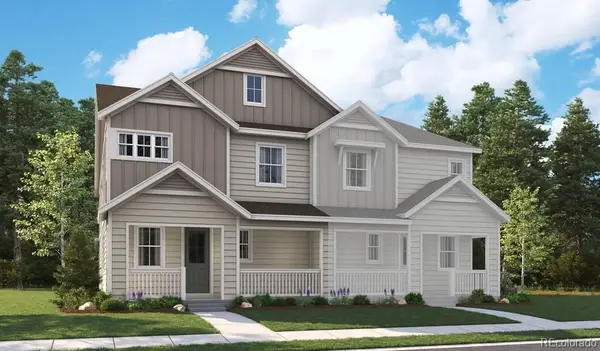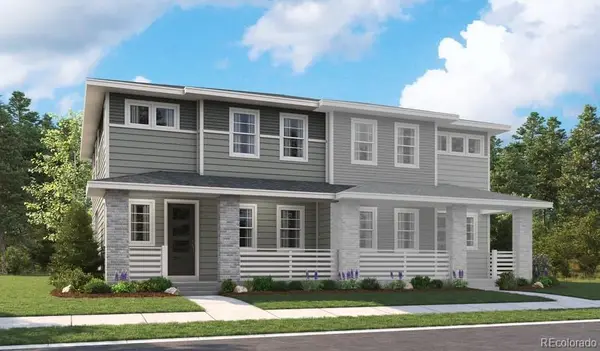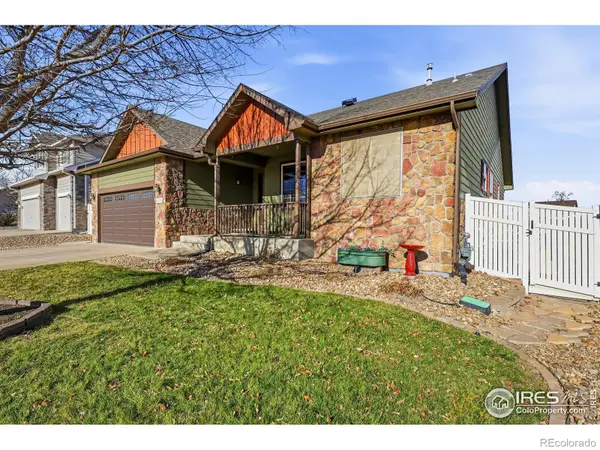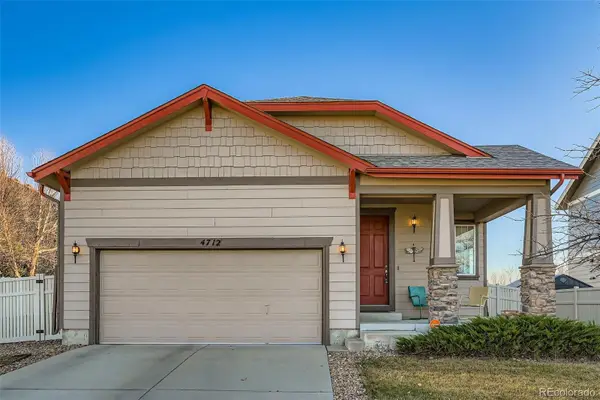6745 Owl Lake Drive, Firestone, CO 80504
Local realty services provided by:ERA Teamwork Realty
Listed by: brianalyn ugaldebri@edprather.com,720-833-8240
Office: ed prather real estate
MLS#:3932741
Source:ML
Price summary
- Price:$1,699,000
- Price per sq. ft.:$340.28
- Monthly HOA dues:$40
About this home
Discover a rare luxury estate in Firestone, set on 2.12 acres and approached by a private tree-lined drive that immediately conveys elegance and seclusion. Recently updated with a new roof and fresh stucco exterior, this residence blends timeless architecture with modern convenience, offering refined living and resort-style amenities. Inside, soaring 21-foot cathedral ceilings and walls of windows flood the great room with natural light while framing sweeping views of the mountains and grounds. The chef’s kitchen is designed to impress, boasting Corian counters, 42” cabinetry, a gas stove/oven, herb garden window, built-in espresso machine, and dual islands ideal for entertaining. Multiple living areas, including a lounge and game room, provide versatile spaces for gatherings of any size. The primary suite is a private retreat with patio access, a spa-like bath, and a custom walk-in closet featuring a center island and built-in laundry. Four additional bedrooms and beautifully finished baths ensure comfort for family and guests. Dual washer/dryer sets on both levels add everyday ease. Outdoors, resort living continues with a sparkling in-ground pool and fully appointed pool house complete with kitchen, living room, bedroom, and half bath—perfect for entertaining or extended stays. A covered patio, gazebo seating, and built-in grill extend the experience into lush, tree-lined grounds with thoughtfully designed pathways. For hobbyists and collectors, the property includes a 3-car garage plus a mini garage, along with a large workshop boasting soaring ceilings to house vehicles, projects, or toys. A 47kW whole-house natural gas generator ensures peace of mind. Every detail of this estate has been crafted for comfort, sophistication, and lifestyle—an extraordinary opportunity to own a property that truly has it all.
Contact an agent
Home facts
- Year built:1999
- Listing ID #:3932741
Rooms and interior
- Bedrooms:5
- Total bathrooms:4
- Full bathrooms:3
- Half bathrooms:1
- Living area:4,993 sq. ft.
Heating and cooling
- Cooling:Central Air
- Heating:Electric, Forced Air
Structure and exterior
- Roof:Composition
- Year built:1999
- Building area:4,993 sq. ft.
- Lot area:2.12 Acres
Schools
- High school:Frederick
- Middle school:Coal Ridge
- Elementary school:Legacy
Utilities
- Water:Public
- Sewer:Public Sewer
Finances and disclosures
- Price:$1,699,000
- Price per sq. ft.:$340.28
- Tax amount:$9,420 (2024)
New listings near 6745 Owl Lake Drive
- New
 $130,000Active3 beds 2 baths1,216 sq. ft.
$130,000Active3 beds 2 baths1,216 sq. ft.4660 Tilbury Court #352, Longmont, CO 80504
MLS# 8795346Listed by: WEST AND MAIN HOMES INC - New
 $659,950Active5 beds 4 baths3,408 sq. ft.
$659,950Active5 beds 4 baths3,408 sq. ft.5313 Front Porch Lane, Firestone, CO 80504
MLS# 8787095Listed by: RICHMOND REALTY INC - New
 $629,950Active4 beds 4 baths3,021 sq. ft.
$629,950Active4 beds 4 baths3,021 sq. ft.5299 Front Porch Lane, Firestone, CO 80504
MLS# 2111204Listed by: RICHMOND REALTY INC - Open Sat, 11am to 1pmNew
 $700,000Active4 beds 3 baths4,390 sq. ft.
$700,000Active4 beds 3 baths4,390 sq. ft.6176 Sage Avenue, Firestone, CO 80504
MLS# 8188389Listed by: LPT REALTY  $399,950Active2 beds 3 baths1,159 sq. ft.
$399,950Active2 beds 3 baths1,159 sq. ft.1488 Coral Place, Longmont, CO 80504
MLS# 9456480Listed by: RE/MAX PROFESSIONALS $399,950Active2 beds 3 baths1,159 sq. ft.
$399,950Active2 beds 3 baths1,159 sq. ft.1488 Coral Place, Longmont, CO 80504
MLS# IR1048672Listed by: RE/MAX PROFESSIONALS DTC $689,900Active4 beds 4 baths3,205 sq. ft.
$689,900Active4 beds 4 baths3,205 sq. ft.6718 Thistle Ridge Avenue, Firestone, CO 80504
MLS# 8116763Listed by: YOUR CASTLE REAL ESTATE INC $614,000Active3 beds 3 baths2,399 sq. ft.
$614,000Active3 beds 3 baths2,399 sq. ft.8887 Falcon Street, Longmont, CO 80504
MLS# 2095899Listed by: REDFIN CORPORATION $550,000Active5 beds 3 baths2,994 sq. ft.
$550,000Active5 beds 3 baths2,994 sq. ft.5251 Rustic Avenue, Firestone, CO 80504
MLS# IR1048563Listed by: WK REAL ESTATE $510,000Active3 beds 2 baths1,382 sq. ft.
$510,000Active3 beds 2 baths1,382 sq. ft.4712 Sandy Ridge Avenue, Firestone, CO 80504
MLS# 4756664Listed by: RE/MAX ALLIANCE
