8891 Foxfire Street, Firestone, CO 80504
Local realty services provided by:ERA Shields Real Estate
8891 Foxfire Street,Firestone, CO 80504
$550,000
- 4 Beds
- 2 Baths
- 3,028 sq. ft.
- Single family
- Active
Listed by: jessica griffith, carol sandsteadjsgriffith100@gmail.com,1 720-891-1252
Office: legacy 100 real estate partners llc.
MLS#:2910942
Source:ML
Price summary
- Price:$550,000
- Price per sq. ft.:$181.64
- Monthly HOA dues:$80
About this home
Situated in the desirable Saddleback community, this beautiful single-family home offers main-floor living, a 3-car attached garage, and exceptional curb appeal. A covered front porch and manicured landscaping create an inviting first impression, while the fenced backyard with a covered patio provides the perfect space for relaxing or entertaining. Upon entry, you’ll find two carpeted bedrooms, each with a ceiling fan, alongside a full bathroom. Continuing down the hallway, discover the third bedroom, the laundry room, and convenient interior access to the garage. The home’s main living area opens up to a bright and spacious kitchen, dining, and living room combination. The updated kitchen boasts stainless steel appliances, a whole house vacuum, an LG refrigerator with InstaView® window, granite countertops, a large walk-in pantry, pull-out cabinet drawers, and a generous kitchen island. The living area features sliding glass doors to the backyard and a cozy gas fireplace. The primary suite includes a ceiling fan and an ensuite bathroom with a dual-sink vanity, NEWLY UPDATED SHOWER, a private water closet, and two walk-in closets. Additional features include shutters throughout the home and an unfinished basement offering potential for future expansion and/or storage.
This well-maintained home combines comfort & functionality. Just minutes from the golf course, neighborhood trails, and more, this property is ready to welcome you home.
Contact an agent
Home facts
- Year built:2017
- Listing ID #:2910942
Rooms and interior
- Bedrooms:4
- Total bathrooms:2
- Full bathrooms:1
- Living area:3,028 sq. ft.
Heating and cooling
- Cooling:Central Air
- Heating:Forced Air, Natural Gas
Structure and exterior
- Roof:Composition
- Year built:2017
- Building area:3,028 sq. ft.
- Lot area:0.2 Acres
Schools
- High school:Frederick
- Middle school:Coal Ridge
- Elementary school:Legacy
Utilities
- Water:Public
- Sewer:Public Sewer
Finances and disclosures
- Price:$550,000
- Price per sq. ft.:$181.64
- Tax amount:$5,967 (2024)
New listings near 8891 Foxfire Street
- Coming Soon
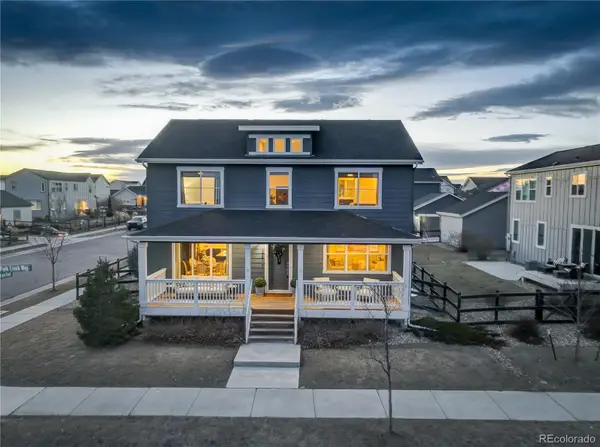 $600,000Coming Soon4 beds 4 baths
$600,000Coming Soon4 beds 4 baths12817 Park Creek Way, Firestone, CO 80504
MLS# 5104529Listed by: COLDWELL BANKER REALTY 56 - New
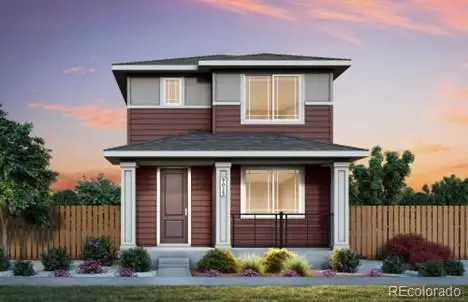 $546,600Active3 beds 3 baths1,868 sq. ft.
$546,600Active3 beds 3 baths1,868 sq. ft.13188 Barefoot Lakes Parkway, Firestone, CO 80504
MLS# 8087144Listed by: REAL BROKER, LLC DBA REAL - Coming Soon
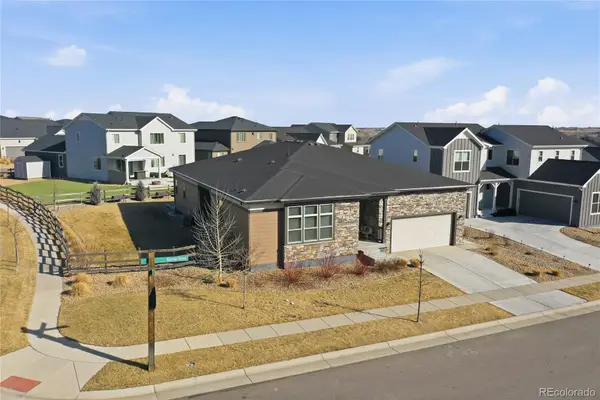 $849,000Coming Soon4 beds 4 baths
$849,000Coming Soon4 beds 4 baths12568 Beacon Street, Firestone, CO 80504
MLS# 2242014Listed by: LOKATION REAL ESTATE - Open Sat, 10am to 12pmNew
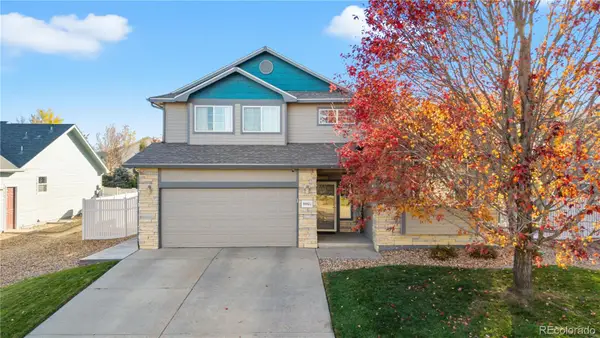 $550,000Active3 beds 3 baths2,579 sq. ft.
$550,000Active3 beds 3 baths2,579 sq. ft.9865 Buffalo Street, Firestone, CO 80504
MLS# 5413320Listed by: COMPASS - DENVER - New
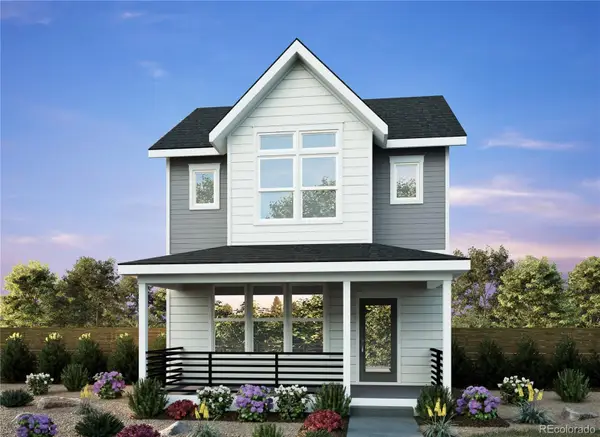 $569,059Active4 beds 3 baths2,712 sq. ft.
$569,059Active4 beds 3 baths2,712 sq. ft.13244 Barefoot Lakes Parkway, Firestone, CO 80504
MLS# 3016267Listed by: FIRST SUMMIT REALTY - New
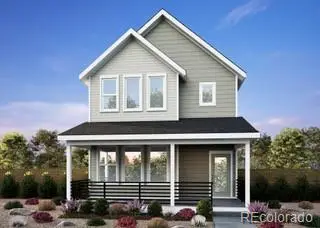 $574,738Active3 beds 3 baths3,058 sq. ft.
$574,738Active3 beds 3 baths3,058 sq. ft.13236 Barefoot Lakes Parkway, Firestone, CO 80504
MLS# 6616127Listed by: FIRST SUMMIT REALTY - New
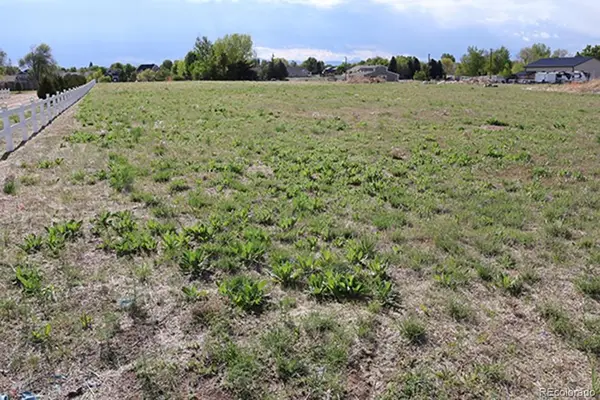 $235,000Active1.74 Acres
$235,000Active1.74 Acres0 County Rd 15, Firestone, CO 80504
MLS# IR1051142Listed by: RE/MAX ALLIANCE-LONGMONT - New
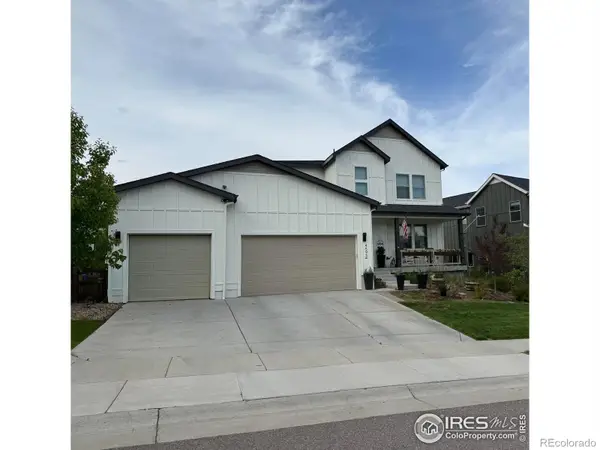 $825,000Active4 beds 4 baths4,693 sq. ft.
$825,000Active4 beds 4 baths4,693 sq. ft.4593 Colorado River Drive, Firestone, CO 80504
MLS# 6160423Listed by: RE/MAX ALLIANCE - Coming Soon
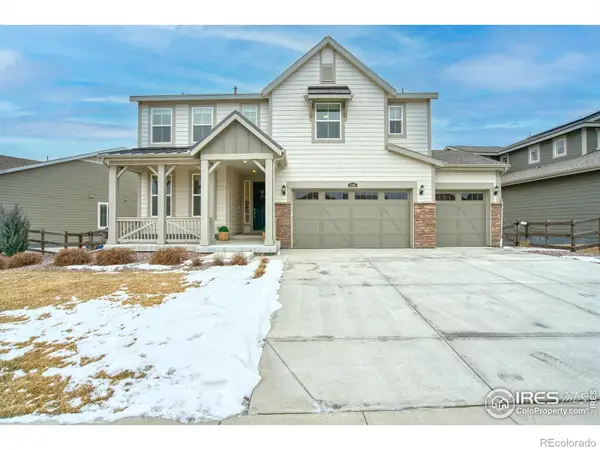 $729,000Coming Soon5 beds 4 baths
$729,000Coming Soon5 beds 4 baths5106 Preserve Place, Firestone, CO 80504
MLS# IR1050932Listed by: REAL ASSETS CHEA GROUP - New
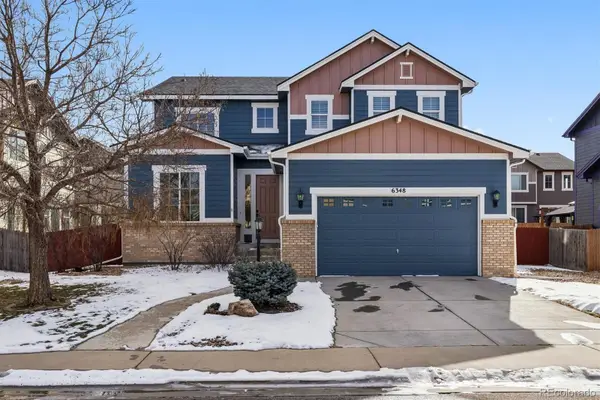 $610,000Active4 beds 3 baths4,434 sq. ft.
$610,000Active4 beds 3 baths4,434 sq. ft.6348 Union Avenue, Firestone, CO 80504
MLS# 5913954Listed by: LIV SOTHEBY'S INTERNATIONAL REALTY

