5339 County Road 19, Florence, CO 81226
Local realty services provided by:LUX Real Estate Company ERA Powered
5339 County Road 19,Florence, CO 81226
$389,000
- 4 Beds
- 3 Baths
- 2,280 sq. ft.
- Single family
- Active
Listed by: natascha mccantstellermre@gmail.com,719-689-5775
Office: teller mountain real estate
MLS#:3064724
Source:ML
Price summary
- Price:$389,000
- Price per sq. ft.:$170.61
About this home
The versatile homestead- 5-acre ranch with mountain views and versatile workshop near Florence with New roof installed!
Discover the perfect blend of mountain tranquility and practical functionality on this 5-acre homestead. This open-concept, one-level ranch provides a spacious, inviting atmosphere with 4 bedrooms and 3 full baths. A separate office offers the ideal space for remote work, while the master suite presents panoramic views of Pikes Peak to start your day. Cozy up in one of two distinct living areas, each featuring its own wood-burning fireplace to ward off the winter chill. The large kitchen is a canvas for your culinary vision, with extensive oak cabinetry and a beautiful ceramic tile backsplash that extends to the ceiling. The formal dining area is a sun-drenched space, offering stunning views of the Wet Mountains through its cathedral windows. This property is exceptionally well-equipped for hobbies and animal care. The fully fenced grounds include a 2-stall barn with lights and electricity, a separate hay storage barn, and an additional loafing shed. The property also features a large garage/workshop with a heater, a separate two-car drive-through garage for vehicles or toys, plus additional storage shed. For your furry friends, a special dog room with an attached fenced run provides a dedicated space. Conveniently located just minutes from historic downtown Florence and 20 minutes from Lake Pueblo, you can enjoy rural seclusion while remaining close to all the amenities you need. The 10,000-gallon cistern for the home provides reliable water infrastructure. This unique property offers unmatched potential—come and explore all the possibilities today!
Contact an agent
Home facts
- Year built:2005
- Listing ID #:3064724
Rooms and interior
- Bedrooms:4
- Total bathrooms:3
- Full bathrooms:3
- Living area:2,280 sq. ft.
Heating and cooling
- Cooling:Central Air
- Heating:Forced Air
Structure and exterior
- Roof:Shingle
- Year built:2005
- Building area:2,280 sq. ft.
- Lot area:5 Acres
Schools
- High school:Florence
- Middle school:Fremont
- Elementary school:Fremont
Utilities
- Water:Cistern
- Sewer:Septic Tank
Finances and disclosures
- Price:$389,000
- Price per sq. ft.:$170.61
- Tax amount:$1,012 (2023)
New listings near 5339 County Road 19
- New
 $209,900Active4 beds 2 baths2,650 sq. ft.
$209,900Active4 beds 2 baths2,650 sq. ft.117 Marble Street, Florence, CO 81226
MLS# 8506980Listed by: KELLER WILLIAMS PERFORMANCE REALTY 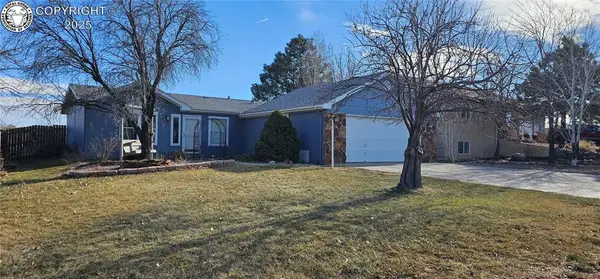 $324,958Active3 beds 2 baths1,344 sq. ft.
$324,958Active3 beds 2 baths1,344 sq. ft.104 High Meadows Drive, Florence, CO 81226
MLS# 3749109Listed by: RE/MAX ROYAL GORGE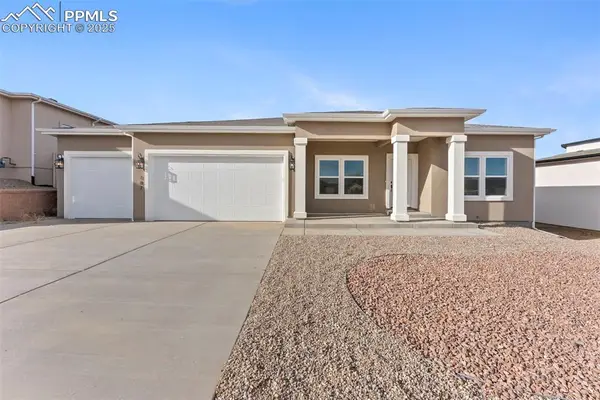 $599,000Active4 beds 3 baths3,136 sq. ft.
$599,000Active4 beds 3 baths3,136 sq. ft.187 High Meadows Drive, Florence, CO 81226
MLS# 8024725Listed by: BETTER HOMES AND GARDENS REAL ESTATE KENNEY & COMPANY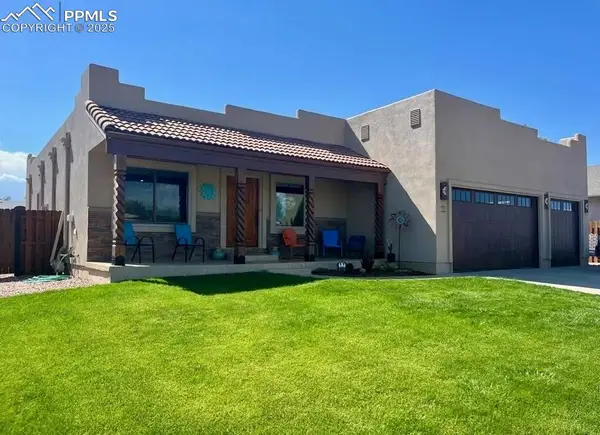 $497,500Active3 beds 2 baths1,984 sq. ft.
$497,500Active3 beds 2 baths1,984 sq. ft.111 Rocchio Drive, Florence, CO 81226
MLS# 8943453Listed by: TRELORA REALTY $370,000Active3 beds 2 baths1,456 sq. ft.
$370,000Active3 beds 2 baths1,456 sq. ft.203 N Frazier Avenue, Florence, CO 81226
MLS# 4107445Listed by: REAL BROKER, LLC $750,000Active170 Acres
$750,000Active170 Acres6179 County Road 84, Florence, CO 81226
MLS# 7135940Listed by: HOMESMART PREFERRED REALTY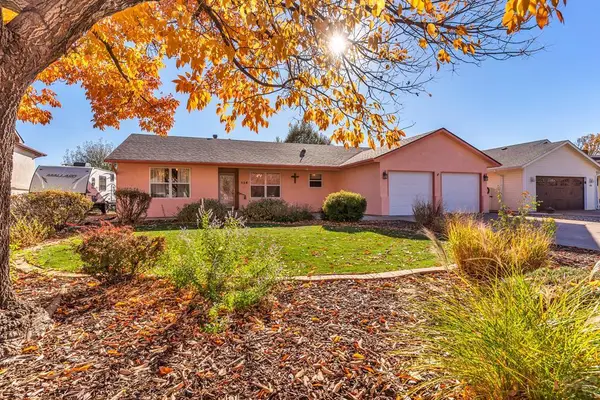 $399,900Active3 beds 2 baths1,630 sq. ft.
$399,900Active3 beds 2 baths1,630 sq. ft.528 Brookeway, Florence, CO 81226
MLS# 235991Listed by: KURT ZERBY REAL ESTATE GROUP $487,000Active4 beds 4 baths3,622 sq. ft.
$487,000Active4 beds 4 baths3,622 sq. ft.303 High Meadows Dr, Florence, CO 81226
MLS# 235971Listed by: REAL BROKER, LLC DBA REAL $370,000Active3 beds 2 baths1,456 sq. ft.
$370,000Active3 beds 2 baths1,456 sq. ft.203 N Frazier Avenue, Florence, CO 81226
MLS# 7335613Listed by: REAL BROKER, LLC DBA REAL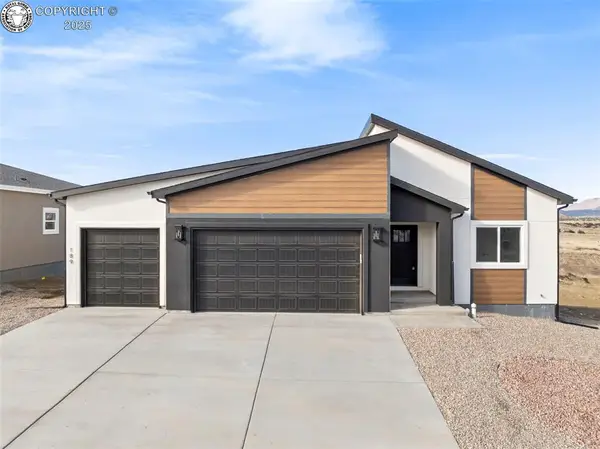 $550,000Active4 beds 3 baths2,158 sq. ft.
$550,000Active4 beds 3 baths2,158 sq. ft.189 High Meadows Drive, Florence, CO 81226
MLS# 7686571Listed by: BETTER HOMES & GARDENS RE
