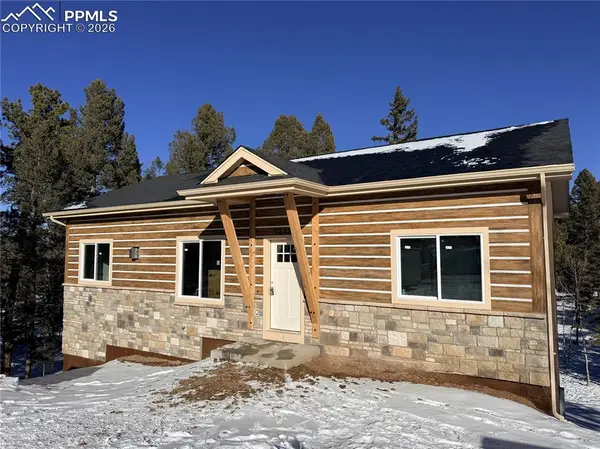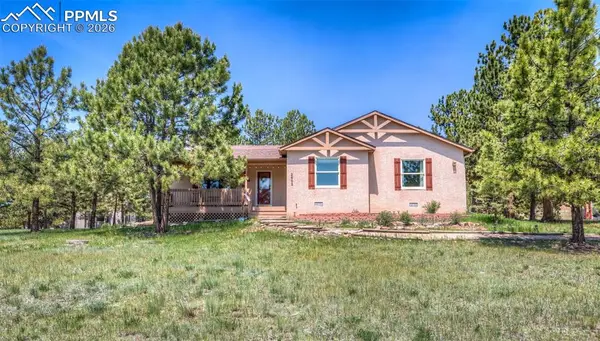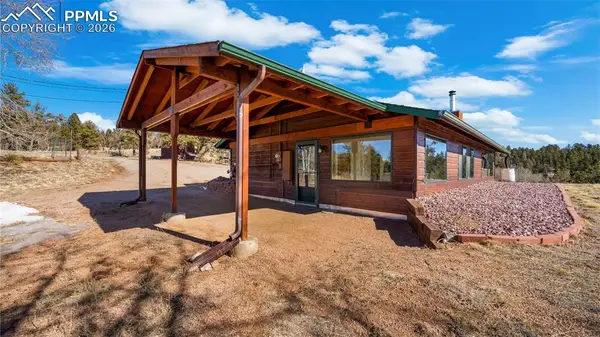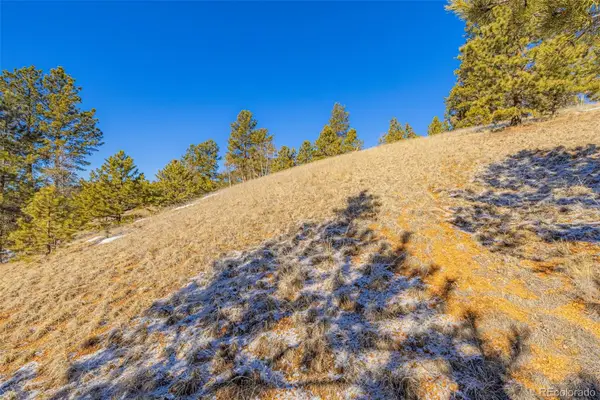1978 High Chateau Rd. Road, Florissant, CO 80816
Local realty services provided by:LUX Real Estate Company ERA Powered
1978 High Chateau Rd. Road,Florissant, CO 80816
$475,000
- 3 Beds
- 2 Baths
- 1,656 sq. ft.
- Single family
- Active
Listed by:
- LUX Real Estate Company ERA Powered
MLS#:8805926
Source:ML
Price summary
- Price:$475,000
- Price per sq. ft.:$286.84
About this home
$7,000 in concessions when you use sunflower bank.
Property Highlights: Colorado Mountain basecamp| Proven Short term rental income | OWNED Solar Panels | 8.11 acres of privacy Updated interior | Approx. 6 mi to BLM land | 11 mi to world famous fishing spots |35 min drive to Woodland Park |1 hr drive to Colorado Springs | See property photos for floor plan.
Escape to your dream mountain retreat along the scenic Gold Belt Byway! This fully furnished 3-bedroom, 2-bathroom cabin sits on 8.11 private acres with sweeping Colorado views, modern upgrades, and established short-term rental income. Perfect as a full-time residence, vacation home, or investment property, it’s completely turnkey and move-in ready. The open-concept interior includes an updated kitchen with quartz countertops and modern appliances (2020), a spacious main-floor primary suite, and two stylishly renovated bathrooms. Cozy pellet stoves (2022) provide year-round comfort, and a 6,000-watt owned solar system with net metering generates 350–750 KWH monthly, adding energy savings. Enjoy outdoor living with a wraparound porch and two rebuilt decks (2018, 2020), featuring distinctive Hayman burn scar railings. Relax or entertain with two fire pits, a gas grill, a ping-pong table, and private trails leading to panoramic vistas, a seasonal spring, and frequent wildlife sightings.
Adventure is close at hand—just six miles from over 2,000 acres of BLM land for hiking, hunting, horseback riding, and ATV fun. World-class fishing and kayaking await less than an hour away at 11 Mile, Spinney, and Antero Reservoirs. There’s ample space for RVs, trailers, and boats—without the restrictions of an HOA. With a prime location near Colorado Springs, Breckenridge, Woodland Park, and Denver, this cabin combines mountain serenity with accessibility. Offering privacy, comfort, and income potential, it’s a rare opportunity to embrace the Colorado lifestyle.
Contact an agent
Home facts
- Year built:2003
- Listing ID #:8805926
Rooms and interior
- Bedrooms:3
- Total bathrooms:2
- Full bathrooms:2
- Living area:1,656 sq. ft.
Heating and cooling
- Heating:Forced Air, Pellet Stove, Propane, Solar
Structure and exterior
- Roof:Composition
- Year built:2003
- Building area:1,656 sq. ft.
- Lot area:8.11 Acres
Schools
- High school:Cripple Creek-Victor
- Middle school:Cripple Creek-Victor
- Elementary school:Cresson
Utilities
- Water:Well
- Sewer:Septic Tank
Finances and disclosures
- Price:$475,000
- Price per sq. ft.:$286.84
- Tax amount:$1,253 (2024)
New listings near 1978 High Chateau Rd. Road
- New
 $587,000Active3 beds 3 baths2,352 sq. ft.
$587,000Active3 beds 3 baths2,352 sq. ft.73 Big Horn Lane, Florissant, CO 80816
MLS# 8594814Listed by: HOMESMART PREFERRED REALTY - New
 $524,900Active3 beds 2 baths1,173 sq. ft.
$524,900Active3 beds 2 baths1,173 sq. ft.1279 N Mountain Estates Road, Florissant, CO 80816
MLS# 8454053Listed by: BEST REALTY INC - New
 $687,700Active3 beds 2 baths1,705 sq. ft.
$687,700Active3 beds 2 baths1,705 sq. ft.2602 Southpark Road, Florissant, CO 80816
MLS# 8364654Listed by: REMAX PROPERTIES - New
 $435,000Active3 beds 2 baths1,536 sq. ft.
$435,000Active3 beds 2 baths1,536 sq. ft.104 Mt Elbert Drive, Florissant, CO 80816
MLS# 7990717Listed by: KELLER WILLIAMS PARTNERS REALTY - New
 $325,000Active2 beds 2 baths1,040 sq. ft.
$325,000Active2 beds 2 baths1,040 sq. ft.950 Southpark Road, Florissant, CO 80816
MLS# 2658430Listed by: KELLER WILLIAMS PARTNERS - New
 $325,000Active2 beds 2 baths1,040 sq. ft.
$325,000Active2 beds 2 baths1,040 sq. ft.950 Southpark Road, Florissant, CO 80816
MLS# 1609493Listed by: KELLER WILLIAMS PARTNERS REALTY - New
 $825,000Active3 beds 3 baths2,476 sq. ft.
$825,000Active3 beds 3 baths2,476 sq. ft.10449 Cr 1 Road, Florissant, CO 80816
MLS# 2210993Listed by: MOSSY OAK PROPERTIES, COLORADO MOUNTAIN REALTY - New
 $825,000Active3 beds 3 baths2,476 sq. ft.
$825,000Active3 beds 3 baths2,476 sq. ft.10448 Cr1, Florissant, CO 80816
MLS# 4108982Listed by: MOSSY OAK PROPERTIES COLORADO MOUNTAIN REALTY - New
 $105,000Active4.27 Acres
$105,000Active4.27 Acres772 E Bison Creek Trail, Florissant, CO 80816
MLS# 4545522Listed by: COLDWELL BANKER 1ST CHOICE REALTY - New
 $145,000Active1 beds 1 baths619 sq. ft.
$145,000Active1 beds 1 baths619 sq. ft.69 Snowberry Creek Road, Florissant, CO 80816
MLS# 8923796Listed by: COLDWELL BANKER 1ST CHOICE REALTY

