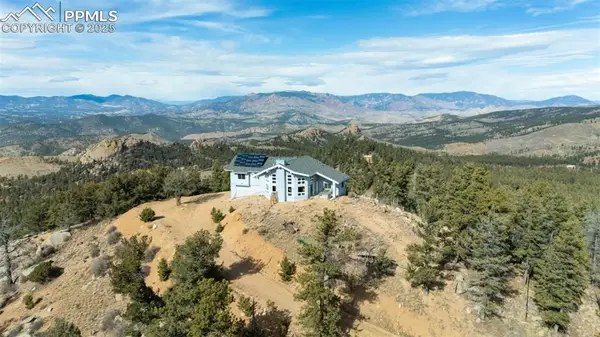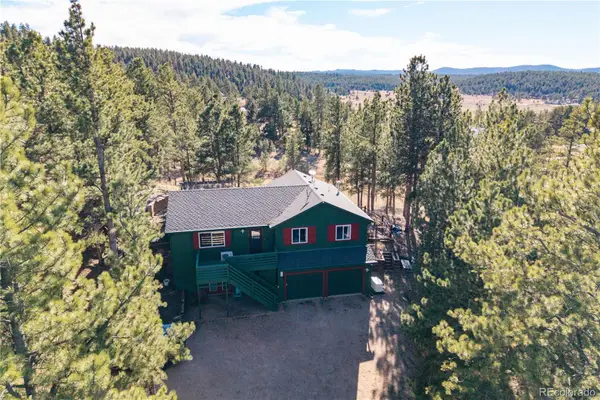3631 Cr 33 Drive #33, Florissant, CO 80816
Local realty services provided by:LUX Real Estate Company ERA Powered
3631 Cr 33 Drive #33,Florissant, CO 80816
$460,000
- 3 Beds
- 2 Baths
- 1,488 sq. ft.
- Single family
- Active
Listed by: adrienne herzogadrienne@aherzogrealty.com,303-597-8720
Office: lpt realty
MLS#:3979719
Source:ML
Price summary
- Price:$460,000
- Price per sq. ft.:$309.14
About this home
Welcome to your mountain retreat—perfect for outdoor enthusiasts! Whether you love hiking, biking, or simply soaking up nature, this home offers the ultimate Colorado lifestyle. Enjoy the great outdoors from the main-level wraparound composite deck complete with built-in grill area—ideal for relaxing summer evenings or snowy winter gatherings under the stars.
The great room features tongue-and-groove pine ceilings with wood-beam accents and opens to the deck with stunning forest views. The spacious eat-in kitchen includes a breakfast bar, center island, wood flooring, and all appliances. Main level offers two generous bedrooms and a full bath.
Upstairs, the cozy loft with built-in twin beds serves as a charming non-conforming third bedroom, complete with a convenient half bath. The wood-burning stove adds warmth and mountain ambiance on chilly nights.
A tandem three-car garage provides plenty of space for vehicles, ATVs, and gear. Additional highlights include a pull-through gated driveway for easy access, laundry and utility room, and beautifully organized living spaces throughout.
Whether you’re seeking a full-time mountain home or a weekend getaway, this property is a true slice of Colorado heaven.
Contact an agent
Home facts
- Year built:2013
- Listing ID #:3979719
Rooms and interior
- Bedrooms:3
- Total bathrooms:2
- Half bathrooms:1
- Living area:1,488 sq. ft.
Heating and cooling
- Heating:Forced Air, Passive Solar, Wood Stove
Structure and exterior
- Roof:Metal
- Year built:2013
- Building area:1,488 sq. ft.
- Lot area:2.09 Acres
Schools
- High school:Woodland Park
- Middle school:Woodland Park
- Elementary school:Columbine
Utilities
- Water:Well
- Sewer:Septic Tank
Finances and disclosures
- Price:$460,000
- Price per sq. ft.:$309.14
- Tax amount:$447 (2024)
New listings near 3631 Cr 33 Drive #33
- New
 $795,000Active3 beds 3 baths2,611 sq. ft.
$795,000Active3 beds 3 baths2,611 sq. ft.76 Ute Creek Drive, Florissant, CO 80816
MLS# 9024037Listed by: WISH PROPERTY GROUP, INC. - New
 $490,000Active3 beds 3 baths1,516 sq. ft.
$490,000Active3 beds 3 baths1,516 sq. ft.31 Wallace Drive, Florissant, CO 80816
MLS# 9887204Listed by: WELCOME HOME CO, INC. - New
 $254,900Active2 Acres
$254,900Active2 Acres957 Arapahoe Drive, Florissant, CO 80816
MLS# 2723477Listed by: HOMESMART - New
 $254,900Active2 beds 1 baths840 sq. ft.
$254,900Active2 beds 1 baths840 sq. ft.957 Arapahoe Drive, Florissant, CO 80816
MLS# 7065192Listed by: HOMESMART - New
 $237,500Active3 beds 1 baths960 sq. ft.
$237,500Active3 beds 1 baths960 sq. ft.287 Branding Iron Lane, Florissant, CO 80816
MLS# 3113418Listed by: THE CUTTING EDGE - New
 $1,495,000Active4 beds 4 baths2,972 sq. ft.
$1,495,000Active4 beds 4 baths2,972 sq. ft.2 Golden Eagle Heights, Florissant, CO 80816
MLS# 2144267Listed by: TRUE WEST PROPERTIES - New
 $550,000Active4 beds 3 baths2,375 sq. ft.
$550,000Active4 beds 3 baths2,375 sq. ft.517 Crystal Peak Road, Florissant, CO 80816
MLS# 8698640Listed by: KELLER WILLIAMS ADVANTAGE REALTY LLC - New
 $549,000Active3 beds 2 baths1,890 sq. ft.
$549,000Active3 beds 2 baths1,890 sq. ft.348 Due South Road, Florissant, CO 80816
MLS# 5910908Listed by: KIMMEL REALTY - New
 $479,900Active3 beds 2 baths1,680 sq. ft.
$479,900Active3 beds 2 baths1,680 sq. ft.20 Apache Circle, Florissant, CO 80816
MLS# 8561218Listed by: LPT REALTY LLC
