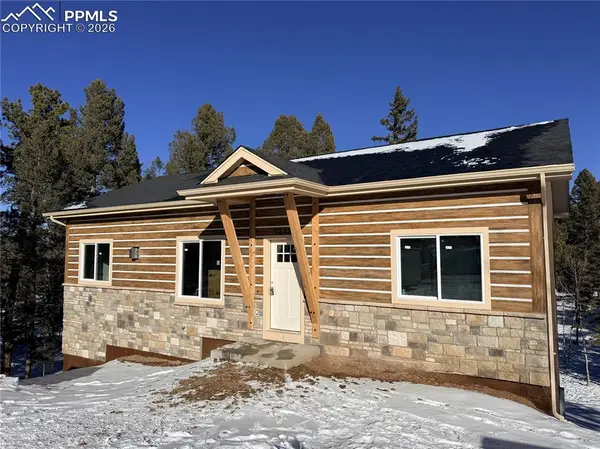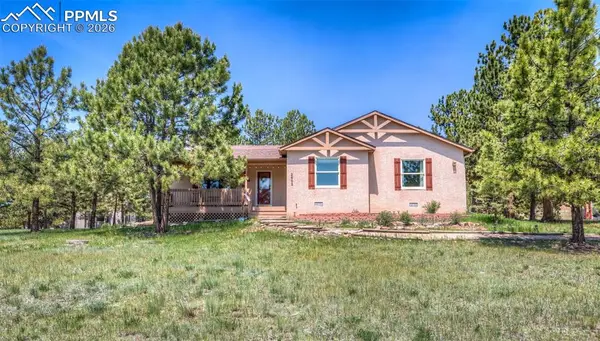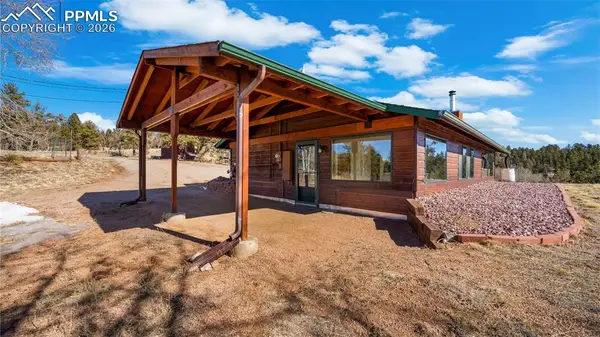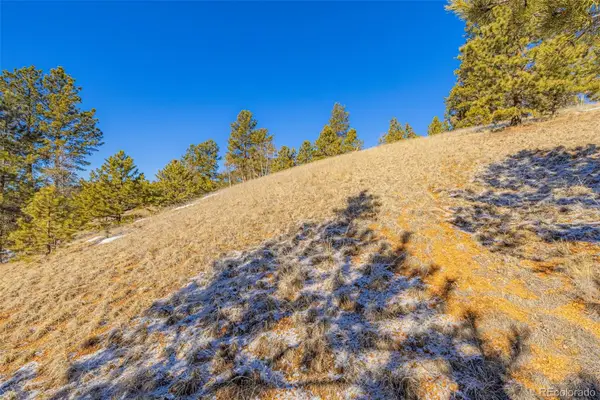517 Crystal Peak Road, Florissant, CO 80816
Local realty services provided by:ERA Teamwork Realty
517 Crystal Peak Road,Florissant, CO 80816
$550,000
- 4 Beds
- 3 Baths
- 2,375 sq. ft.
- Single family
- Pending
Listed by: ryan thomson719-624-3472
Office: keller williams advantage realty llc.
MLS#:8698640
Source:ML
Price summary
- Price:$550,000
- Price per sq. ft.:$231.58
About this home
Welcome to peaceful mountain living with easy access and room to breathe. This beautifully maintained ranch-style home in Crystal Peak Estates sits on a private .86-acre lot bordered by open ranch land offering quiet surroundings, expansive views, and the kind of space that’s getting harder to find. Step inside to warm wood finishes, vaulted ceilings, and a bright, open layout. The main level features a spacious living area, dining room, and a well-appointed kitchen, along with the primary suite and two additional bedrooms on the main floor for true main-level living. The fully finished walk-out basement adds a generous family room, fourth bedroom, full bath, and flexible office/workspace—perfect for guests, hobbies, or multi-generational living. This home is well-equipped for mountain lifestyle comfort: • 10kW natural gas Generac whole-house generator (warranty included) • Two mini-split heat pump systems for efficient heating & cooling • Community water—no well to maintain • RV parking pad with 50-amp service • 50-amp hot tub connection already in place • Attached 2-car garage + storage shed Enjoy the outdoors from your walk-out deck, take in views of rock formations and rolling meadows, or simply relax in the privacy of your tree-lined yard. You’re just minutes from Highway 24, offering a quick trip to Woodland Park, Divide, Lake George, or the trailheads and lakes throughout Pike National Forest. This is true Colorado living: private, comfortable, well-prepared, and beautifully kept.
Contact an agent
Home facts
- Year built:2001
- Listing ID #:8698640
Rooms and interior
- Bedrooms:4
- Total bathrooms:3
- Full bathrooms:3
- Living area:2,375 sq. ft.
Heating and cooling
- Cooling:Air Conditioning-Room
- Heating:Forced Air
Structure and exterior
- Roof:Composition
- Year built:2001
- Building area:2,375 sq. ft.
- Lot area:0.86 Acres
Schools
- High school:Woodland Park
- Middle school:Woodland Park
- Elementary school:Summit
Utilities
- Water:Public
- Sewer:Septic Tank
Finances and disclosures
- Price:$550,000
- Price per sq. ft.:$231.58
- Tax amount:$2,178 (2024)
New listings near 517 Crystal Peak Road
- New
 $587,000Active3 beds 3 baths2,352 sq. ft.
$587,000Active3 beds 3 baths2,352 sq. ft.73 Big Horn Lane, Florissant, CO 80816
MLS# 8594814Listed by: HOMESMART PREFERRED REALTY - New
 $524,900Active3 beds 2 baths1,173 sq. ft.
$524,900Active3 beds 2 baths1,173 sq. ft.1279 N Mountain Estates Road, Florissant, CO 80816
MLS# 8454053Listed by: BEST REALTY INC - New
 $687,700Active3 beds 2 baths1,705 sq. ft.
$687,700Active3 beds 2 baths1,705 sq. ft.2602 Southpark Road, Florissant, CO 80816
MLS# 8364654Listed by: REMAX PROPERTIES - New
 $435,000Active3 beds 2 baths1,536 sq. ft.
$435,000Active3 beds 2 baths1,536 sq. ft.104 Mt Elbert Drive, Florissant, CO 80816
MLS# 7990717Listed by: KELLER WILLIAMS PARTNERS REALTY - New
 $325,000Active2 beds 2 baths1,040 sq. ft.
$325,000Active2 beds 2 baths1,040 sq. ft.950 Southpark Road, Florissant, CO 80816
MLS# 2658430Listed by: KELLER WILLIAMS PARTNERS - New
 $325,000Active2 beds 2 baths1,040 sq. ft.
$325,000Active2 beds 2 baths1,040 sq. ft.950 Southpark Road, Florissant, CO 80816
MLS# 1609493Listed by: KELLER WILLIAMS PARTNERS REALTY - New
 $825,000Active3 beds 3 baths2,476 sq. ft.
$825,000Active3 beds 3 baths2,476 sq. ft.10449 Cr 1 Road, Florissant, CO 80816
MLS# 2210993Listed by: MOSSY OAK PROPERTIES, COLORADO MOUNTAIN REALTY - New
 $825,000Active3 beds 3 baths2,476 sq. ft.
$825,000Active3 beds 3 baths2,476 sq. ft.10448 Cr1, Florissant, CO 80816
MLS# 4108982Listed by: MOSSY OAK PROPERTIES COLORADO MOUNTAIN REALTY - New
 $105,000Active4.27 Acres
$105,000Active4.27 Acres772 E Bison Creek Trail, Florissant, CO 80816
MLS# 4545522Listed by: COLDWELL BANKER 1ST CHOICE REALTY - New
 $145,000Active1 beds 1 baths619 sq. ft.
$145,000Active1 beds 1 baths619 sq. ft.69 Snowberry Creek Road, Florissant, CO 80816
MLS# 8923796Listed by: COLDWELL BANKER 1ST CHOICE REALTY

