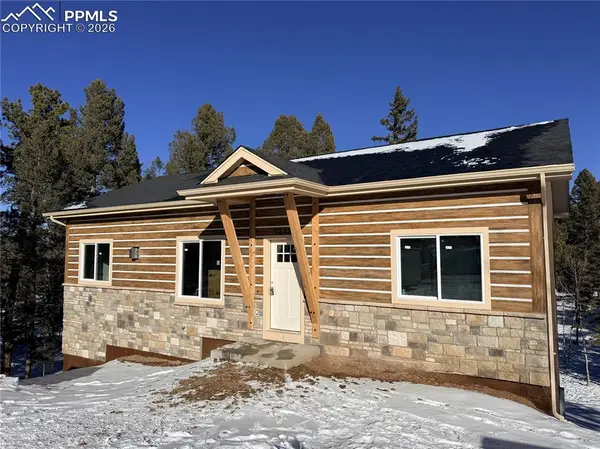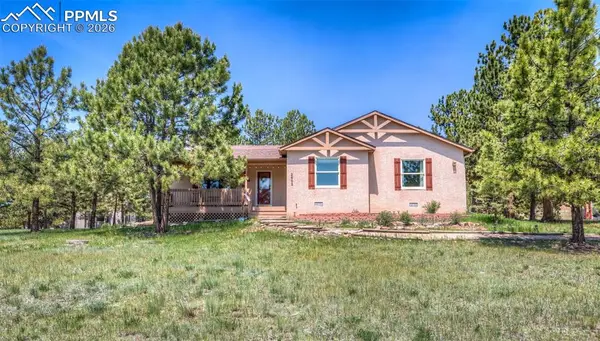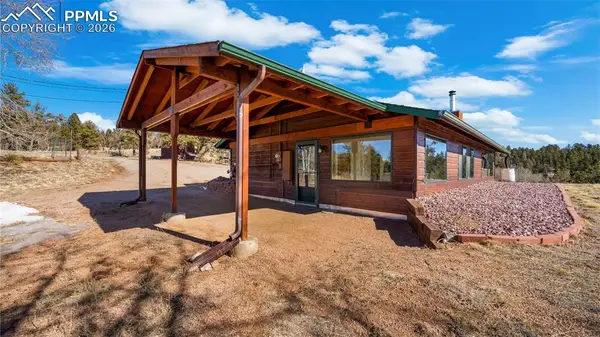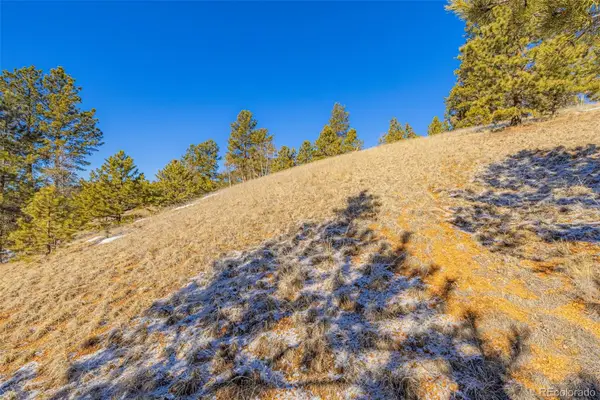76 Ute Creek Drive, Florissant, CO 80816
Local realty services provided by:LUX Real Estate Company ERA Powered
76 Ute Creek Drive,Florissant, CO 80816
$749,500
- 3 Beds
- 3 Baths
- 2,611 sq. ft.
- Single family
- Active
Listed by: jerrod butlerjerrod@wishpropertygroup.com,719-425-9474
Office: wish property group inc
MLS#:7634022
Source:ML
Price summary
- Price:$749,500
- Price per sq. ft.:$287.05
About this home
Colorado Living at its best, enjoy the high life at 9400 ft+ elevation, one of the highest points in the area! 360 degrees of spectacular views to include Crystal Peak and Pikes Peak! 14.71 Acres to enjoy the outdoors and 90 minutes from some premier ski resorts. Wood burning fireplace in the Great Room with tremendous natural light from the south facing wall of windows with endless views. The upper master bedroom has a 5-piece en-suite bath, walk in closet, and vaulted ceiling. The other 2 bedrooms are on the main level, with a full bath on the main level as well. Upstairs is a large Family room, 1/2 bath, and a space that could be used as an office that overlooks the Great room and has built in bookshelves. Walk out from the main level to the Hot Tub with tremendous views! There is an electric gate at the driveway entry, kind of your own fortress at the top of the mountain. 2 car garage with 8' garage doors. Active Solar radiant home heating and water heating saves a lot on propane costs. There is a propane boiler to supplement and backup the solar heating, the propane tank is owned. RV parking with septic hookups. New Roof 3/12/2025, class IV hail impact resistant shingle, saves on insurance. Ask your lender about significant Community Reinvestment Act incentives. Million-dollar views for much less, Come see this beautiful home today!
Contact an agent
Home facts
- Year built:2008
- Listing ID #:7634022
Rooms and interior
- Bedrooms:3
- Total bathrooms:3
- Full bathrooms:2
- Half bathrooms:1
- Living area:2,611 sq. ft.
Heating and cooling
- Heating:Active Solar, Propane, Radiant
Structure and exterior
- Roof:Composition
- Year built:2008
- Building area:2,611 sq. ft.
- Lot area:14.71 Acres
Schools
- High school:Woodland Park
- Middle school:Woodland Park
- Elementary school:Columbine
Utilities
- Water:Well
- Sewer:Septic Tank
Finances and disclosures
- Price:$749,500
- Price per sq. ft.:$287.05
- Tax amount:$2,578 (2024)
New listings near 76 Ute Creek Drive
- New
 $587,000Active3 beds 3 baths2,352 sq. ft.
$587,000Active3 beds 3 baths2,352 sq. ft.73 Big Horn Lane, Florissant, CO 80816
MLS# 8594814Listed by: HOMESMART PREFERRED REALTY - New
 $524,900Active3 beds 2 baths1,173 sq. ft.
$524,900Active3 beds 2 baths1,173 sq. ft.1279 N Mountain Estates Road, Florissant, CO 80816
MLS# 8454053Listed by: BEST REALTY INC - New
 $687,700Active3 beds 2 baths1,705 sq. ft.
$687,700Active3 beds 2 baths1,705 sq. ft.2602 Southpark Road, Florissant, CO 80816
MLS# 8364654Listed by: REMAX PROPERTIES - New
 $435,000Active3 beds 2 baths1,536 sq. ft.
$435,000Active3 beds 2 baths1,536 sq. ft.104 Mt Elbert Drive, Florissant, CO 80816
MLS# 7990717Listed by: KELLER WILLIAMS PARTNERS REALTY - New
 $325,000Active2 beds 2 baths1,040 sq. ft.
$325,000Active2 beds 2 baths1,040 sq. ft.950 Southpark Road, Florissant, CO 80816
MLS# 2658430Listed by: KELLER WILLIAMS PARTNERS - New
 $325,000Active2 beds 2 baths1,040 sq. ft.
$325,000Active2 beds 2 baths1,040 sq. ft.950 Southpark Road, Florissant, CO 80816
MLS# 1609493Listed by: KELLER WILLIAMS PARTNERS REALTY - New
 $825,000Active3 beds 3 baths2,476 sq. ft.
$825,000Active3 beds 3 baths2,476 sq. ft.10449 Cr 1 Road, Florissant, CO 80816
MLS# 2210993Listed by: MOSSY OAK PROPERTIES, COLORADO MOUNTAIN REALTY - New
 $825,000Active3 beds 3 baths2,476 sq. ft.
$825,000Active3 beds 3 baths2,476 sq. ft.10448 Cr1, Florissant, CO 80816
MLS# 4108982Listed by: MOSSY OAK PROPERTIES COLORADO MOUNTAIN REALTY - New
 $105,000Active4.27 Acres
$105,000Active4.27 Acres772 E Bison Creek Trail, Florissant, CO 80816
MLS# 4545522Listed by: COLDWELL BANKER 1ST CHOICE REALTY - New
 $145,000Active1 beds 1 baths619 sq. ft.
$145,000Active1 beds 1 baths619 sq. ft.69 Snowberry Creek Road, Florissant, CO 80816
MLS# 8923796Listed by: COLDWELL BANKER 1ST CHOICE REALTY

