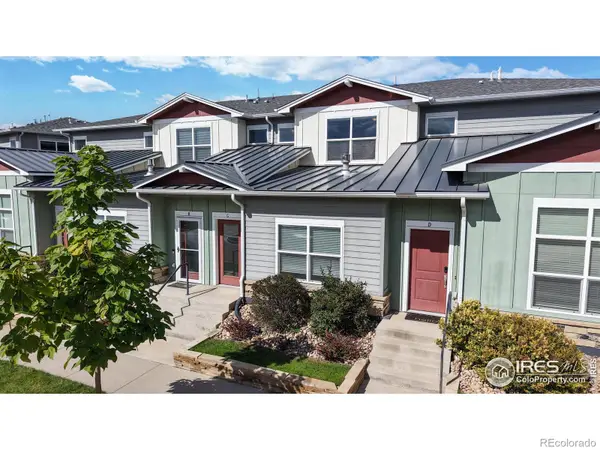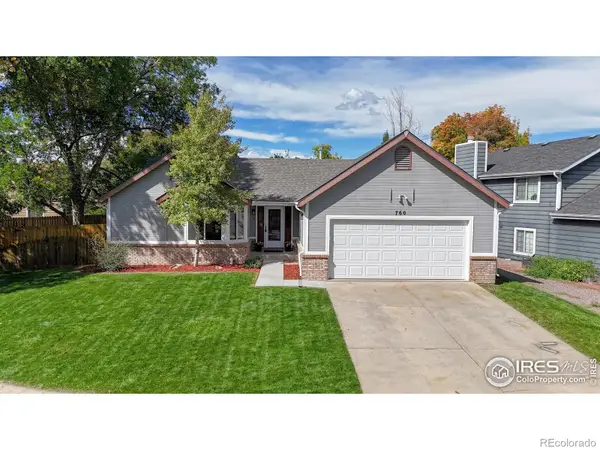1029 Laporte Avenue, Fort Collins, CO 80521
Local realty services provided by:ERA Teamwork Realty
1029 Laporte Avenue,Fort Collins, CO 80521
$900,000
- 5 Beds
- 3 Baths
- 3,280 sq. ft.
- Single family
- Active
Listed by:ben woodrumben.woodrum@cbrealty.com,970-581-2540
Office:coldwell banker realty - fort collins
MLS#:8897767
Source:ML
Price summary
- Price:$900,000
- Price per sq. ft.:$274.39
About this home
Featured in the 2023 Fort Collins Historic Homes Tour, this enchanting bungalow is brimming with both history and updates. A new roof, tankless hot water heater, and pellet stove, as well as newer sewer and water line, make this home move-in ready. Featuring a picture-perfect front porch, living areas on each level, main floor bedroom/flex area, main floor bathroom with clawfoot tub and updated flooring, designer kitchen, and chic wallpaper accents, this home spares no attention to detail! Whether it's relaxing in the primary suite with adjacent loft and secondary bedroom or enjoying game night with a frosty beverage in the finished basement, there's plenty of room to spread out. The spacious, fenced backyard boasts planter boxes for summer gardening and large trees and mature landscaping for privacy and serenity. An oversized garage, large storage shed, and off-street parking offers plentiful storage, parking, and space for an RV and other toys. With proximity to City Park, Poudre Trail, Old Town Square, dining, shopping, and more, Colorado living never looked better!
Contact an agent
Home facts
- Year built:1898
- Listing ID #:8897767
Rooms and interior
- Bedrooms:5
- Total bathrooms:3
- Full bathrooms:2
- Living area:3,280 sq. ft.
Heating and cooling
- Cooling:Central Air
- Heating:Forced Air
Structure and exterior
- Roof:Composition
- Year built:1898
- Building area:3,280 sq. ft.
- Lot area:0.17 Acres
Schools
- High school:Poudre
- Middle school:Lincoln
- Elementary school:Putnam
Utilities
- Sewer:Public Sewer
Finances and disclosures
- Price:$900,000
- Price per sq. ft.:$274.39
- Tax amount:$5,655 (2024)
New listings near 1029 Laporte Avenue
- Open Sat, 12 to 3pmNew
 $625,000Active4 beds 3 baths1,857 sq. ft.
$625,000Active4 beds 3 baths1,857 sq. ft.3421 Surrey Lane, Fort Collins, CO 80524
MLS# IR1044849Listed by: KENTWOOD RE NORTHERN PROP LLC - Open Sat, 11am to 1pmNew
 $550,000Active3 beds 3 baths3,136 sq. ft.
$550,000Active3 beds 3 baths3,136 sq. ft.2237 Woodbury Lane, Fort Collins, CO 80524
MLS# IR1044851Listed by: RE/MAX ADVANCED INC. - Open Fri, 4 to 6pmNew
 $439,500Active3 beds 2 baths1,196 sq. ft.
$439,500Active3 beds 2 baths1,196 sq. ft.2418 Amherst Street, Fort Collins, CO 80525
MLS# IR1044837Listed by: COLDWELL BANKER REALTY-NOCO - New
 $584,990Active3 beds 4 baths1,935 sq. ft.
$584,990Active3 beds 4 baths1,935 sq. ft.921 Abbott Lane #8, Fort Collins, CO 80524
MLS# IR1044832Listed by: DFH COLORADO REALTY LLC - Coming Soon
 $1,250,000Coming Soon4 beds 3 baths
$1,250,000Coming Soon4 beds 3 baths1112 Robertson Street, Fort Collins, CO 80524
MLS# IR1044829Listed by: C3 REAL ESTATE SOLUTIONS, LLC - New
 $795,000Active5 beds 4 baths3,909 sq. ft.
$795,000Active5 beds 4 baths3,909 sq. ft.4579 Seaboard Lane, Fort Collins, CO 80525
MLS# IR1044816Listed by: GROUP MULBERRY - New
 $729,000Active4 beds 3 baths3,624 sq. ft.
$729,000Active4 beds 3 baths3,624 sq. ft.6701 Holyoke Court, Fort Collins, CO 80525
MLS# IR1044819Listed by: GREY ROCK REALTY - New
 $289,000Active2 beds 2 baths1,102 sq. ft.
$289,000Active2 beds 2 baths1,102 sq. ft.2929 Ross Drive #P46, Fort Collins, CO 80526
MLS# 6229001Listed by: FIVE FOUR REAL ESTATE, LLC - New
 $515,000Active2 beds 3 baths1,306 sq. ft.
$515,000Active2 beds 3 baths1,306 sq. ft.326 Osiander Street #C, Fort Collins, CO 80524
MLS# IR1044746Listed by: EXP REALTY - HUB - New
 $538,500Active3 beds 2 baths1,470 sq. ft.
$538,500Active3 beds 2 baths1,470 sq. ft.760 Marigold Lane, Fort Collins, CO 80526
MLS# IR1044744Listed by: RE/MAX ALLIANCE-FTC SOUTH
