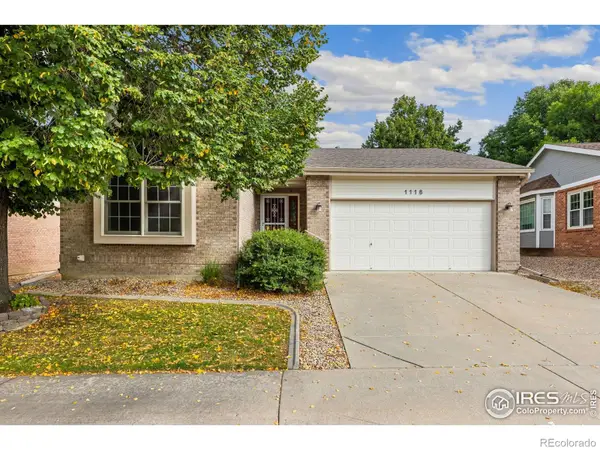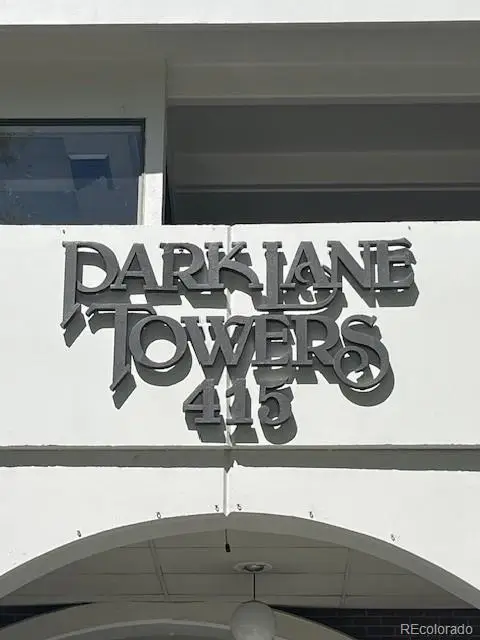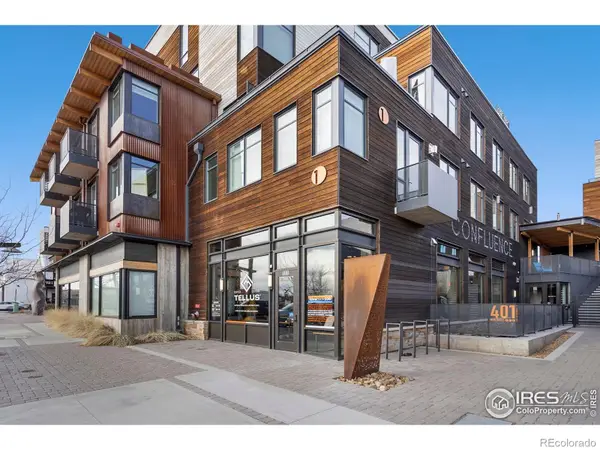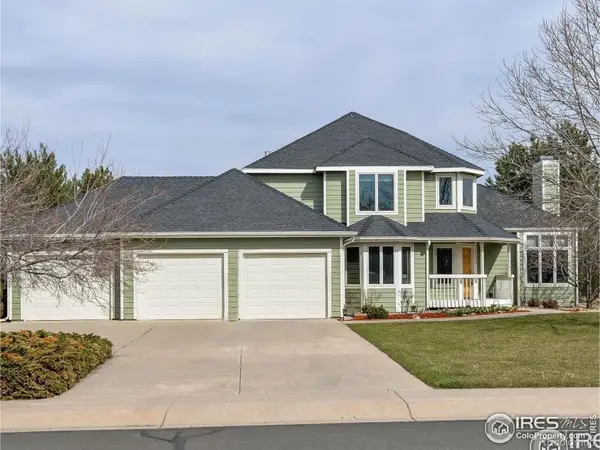1202 Niagara Drive #20, Fort Collins, CO 80525
Local realty services provided by:ERA New Age
1202 Niagara Drive #20,Fort Collins, CO 80525
$375,000
- 2 Beds
- 2 Baths
- 1,048 sq. ft.
- Single family
- Active
Listed by:catherine rogers9709881030
Office:c3 real estate solutions, llc.
MLS#:IR1043278
Source:ML
Price summary
- Price:$375,000
- Price per sq. ft.:$357.82
- Monthly HOA dues:$205
About this home
Offer deadline in highest & best by 6PM MDT Tuesday the 16th. Charming Ranch Patio home in centrally located Mid-Town, at The Vineyard at Stonehenge, just off Lemay between Stuart & Drake - easy quick access to the Scotch Pines shopping area + restaurants. This convenient sunlit cottage opens to a spacious green belt and features a 2 car garage, 2 Bedrooms (Primary Bedroom has its own 3/4 ensuite bath) and 2 Bathrooms total and warm neutral colors throughout. One of those rare "hybrid" type of properties - that ALSO features its own private deck and fenced courtyard -and abuts to open greenbelt in the front. Unique neighborhood design allowing for added space between homes. Great amenities - community pool and tennis courts, trails and open space throughout close to the Power Trail, Edora Park and UC Health. Open Concept living with vaulted ceiling in the main living area, cozy brick wood burning Fireplace, customized plantation shutters, low maintenance wood laminate flooring. Comfortable indoor/outdoor space in the Sunroom as it transitions to a spacious backyard deck area - private fenced in courtyard - all low maintenance currently, but could be grass or the perfect spot for an extensive garden area. Added electrical + subpanel in the garage, Easy, low maintenance convenient living! 2 crawlspaces and does have active radon mitigation. Square Footage includes electric baseboard heated attached Sunroom off the deck and main living area. (Countertop microwave also included in the spare bedroom closet.) All appliances included. HOA is $205 a month and covers the Community Pool, Tennis Courts, Trails, Snow Removal, Lawn Care Outside of Fence Area, Management and Open Space.
Contact an agent
Home facts
- Year built:1983
- Listing ID #:IR1043278
Rooms and interior
- Bedrooms:2
- Total bathrooms:2
- Full bathrooms:1
- Half bathrooms:1
- Living area:1,048 sq. ft.
Heating and cooling
- Cooling:Air Conditioning-Room, Ceiling Fan(s)
- Heating:Forced Air
Structure and exterior
- Roof:Composition
- Year built:1983
- Building area:1,048 sq. ft.
- Lot area:0.08 Acres
Schools
- High school:Fort Collins
- Middle school:Lesher
- Elementary school:Riffenburgh
Utilities
- Water:Public
- Sewer:Public Sewer
Finances and disclosures
- Price:$375,000
- Price per sq. ft.:$357.82
- Tax amount:$2,224 (2024)
New listings near 1202 Niagara Drive #20
- New
 $499,900Active4 beds 3 baths2,408 sq. ft.
$499,900Active4 beds 3 baths2,408 sq. ft.1680 Foxbrook Way, Fort Collins, CO 80526
MLS# IR1043736Listed by: RE/MAX ALLIANCE-FTC SOUTH - New
 $699,000Active4 beds 3 baths2,676 sq. ft.
$699,000Active4 beds 3 baths2,676 sq. ft.1204 Newsom Street, Fort Collins, CO 80524
MLS# IR1043738Listed by: RESIDENT REALTY - Coming Soon
 $630,000Coming Soon3 beds 3 baths
$630,000Coming Soon3 beds 3 baths1118 Deercroft Court, Fort Collins, CO 80525
MLS# IR1043721Listed by: RE/MAX ALLIANCE-FTC SOUTH - New
 $285,000Active1 beds 1 baths645 sq. ft.
$285,000Active1 beds 1 baths645 sq. ft.415 S Howes Street #N304, Fort Collins, CO 80521
MLS# 9546359Listed by: STONER REAL ESTATE - New
 $464,900Active4 beds 3 baths1,684 sq. ft.
$464,900Active4 beds 3 baths1,684 sq. ft.1610 Knobby Pine Drive #B, Fort Collins, CO 80528
MLS# IR1043692Listed by: DR HORTON REALTY LLC  $986,995Pending3 beds 2 baths3,703 sq. ft.
$986,995Pending3 beds 2 baths3,703 sq. ft.2915 Gangway Drive, Fort Collins, CO 80524
MLS# IR1043672Listed by: C3 REAL ESTATE SOLUTIONS, LLC- New
 $1,025,000Active2 beds 3 baths1,292 sq. ft.
$1,025,000Active2 beds 3 baths1,292 sq. ft.401 Linden Street #307, Fort Collins, CO 80524
MLS# IR1043670Listed by: KELLER WILLIAMS REALTY NOCO - New
 $525,000Active3 beds 2 baths1,300 sq. ft.
$525,000Active3 beds 2 baths1,300 sq. ft.1308 W Prospect Road, Fort Collins, CO 80526
MLS# IR1043668Listed by: C3 REAL ESTATE SOLUTIONS, LLC - Coming Soon
 $969,000Coming Soon5 beds 4 baths
$969,000Coming Soon5 beds 4 baths7330 Silvermoon Lane, Fort Collins, CO 80525
MLS# IR1043669Listed by: COLDWELL BANKER REALTY-NOCO - New
 $394,900Active2 beds 3 baths1,360 sq. ft.
$394,900Active2 beds 3 baths1,360 sq. ft.960 Shire Court, Fort Collins, CO 80526
MLS# IR1043655Listed by: COLDWELL BANKER REALTY- FORT COLLINS
