128 Carpenter Road, Fort Collins, CO 80525
Local realty services provided by:ERA Shields Real Estate
Listed by:siduri taylor9704131260
Office:c3 real estate solutions, llc.
MLS#:IR1042565
Source:ML
Price summary
- Price:$960,000
- Price per sq. ft.:$291.79
About this home
This gorgeous 5 bed/5 bath reimagined home has updated flooring, interior and exterior paint, hand troweled texture, new windows, beautiful quartz counter tops, lighting, appliances, and more! The primary bedroom has its own balcony and 5 piece bath. This ranch style home has a great floor plan with huge windows with tons of natural light, vaulted ceilings, and tons of character. Window seating and a wood stove pizza oven and to the charm and offer a perfect juxtaposition to the modern, clean remodel. A fully finished garden level basement provides living, dining, wet bar/kitchen area with full fridge, 2 additional bedrooms, 1 & 1/2 baths, office, and 3 storage areas, perfect for multi-generational use, or rental, or ???. The huge 3 acre lot boasts a beautiful pond, a 30x60 professional permitted nursery/greenhouse, oversized 2 car garage, and out buildings. Zoned RR2, check county for possible uses! Endless opportunities await at this special property!
Contact an agent
Home facts
- Year built:1963
- Listing ID #:IR1042565
Rooms and interior
- Bedrooms:5
- Total bathrooms:5
- Full bathrooms:2
- Half bathrooms:2
- Living area:3,290 sq. ft.
Heating and cooling
- Cooling:Air Conditioning-Room, Ceiling Fan(s), Central Air
- Heating:Forced Air
Structure and exterior
- Roof:Composition
- Year built:1963
- Building area:3,290 sq. ft.
- Lot area:3.1 Acres
Schools
- High school:Loveland
- Middle school:Lucile Erwin
- Elementary school:Cottonwood
Utilities
- Water:Public
- Sewer:Public Sewer
Finances and disclosures
- Price:$960,000
- Price per sq. ft.:$291.79
- Tax amount:$3,771 (2024)
New listings near 128 Carpenter Road
- New
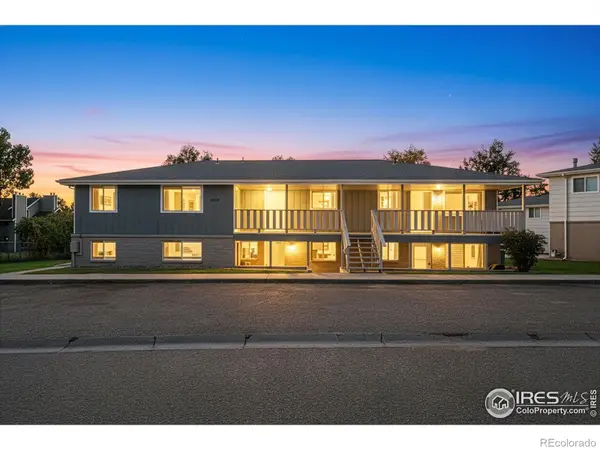 $995,000Active-- beds -- baths3,456 sq. ft.
$995,000Active-- beds -- baths3,456 sq. ft.4500 Stover Street, Fort Collins, CO 80525
MLS# IR1045733Listed by: RE/MAX ALLIANCE-NEDERLAND - New
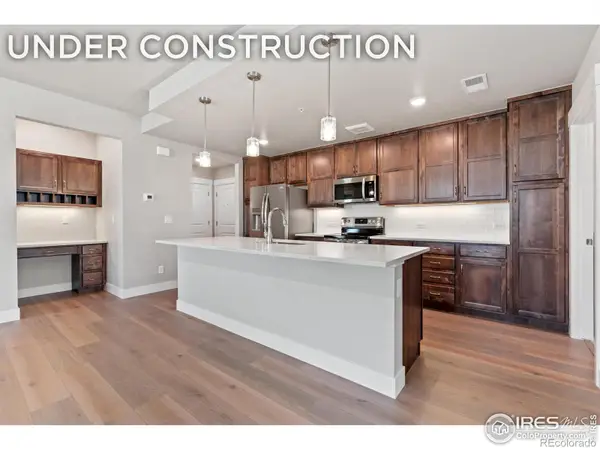 $514,900Active3 beds 2 baths1,595 sq. ft.
$514,900Active3 beds 2 baths1,595 sq. ft.1014 Birdwhistle Drive #2, Fort Collins, CO 80524
MLS# IR1045730Listed by: RE/MAX ALLIANCE-FTC DWTN - Coming Soon
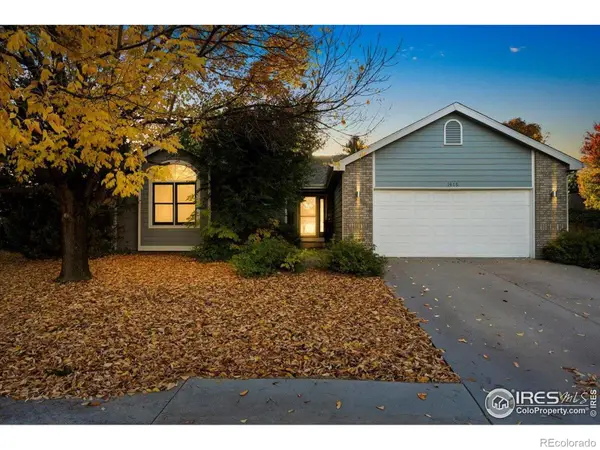 $575,000Coming Soon4 beds 3 baths
$575,000Coming Soon4 beds 3 baths1615 Cedarwood Drive, Fort Collins, CO 80526
MLS# IR1045706Listed by: RE/MAX ALLIANCE-LOVELAND - Coming Soon
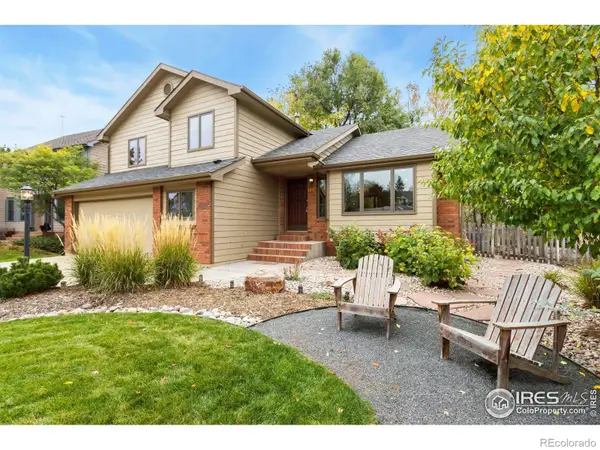 $950,000Coming Soon3 beds 4 baths
$950,000Coming Soon3 beds 4 baths1841 Wallenberg Drive, Fort Collins, CO 80526
MLS# IR1045682Listed by: LIV SOTHEBY'S INTL REALTY - Coming Soon
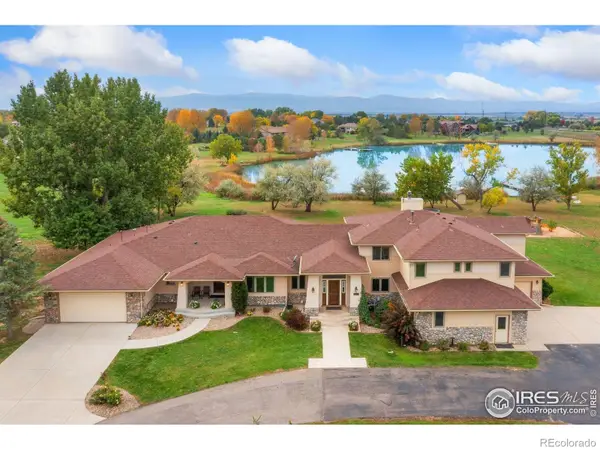 $1,850,000Coming Soon9 beds 8 baths
$1,850,000Coming Soon9 beds 8 baths1055 Coho Run, Fort Collins, CO 80524
MLS# IR1045684Listed by: LIV SOTHEBY'S INTL REALTY - Open Fri, 4:30 to 6pmNew
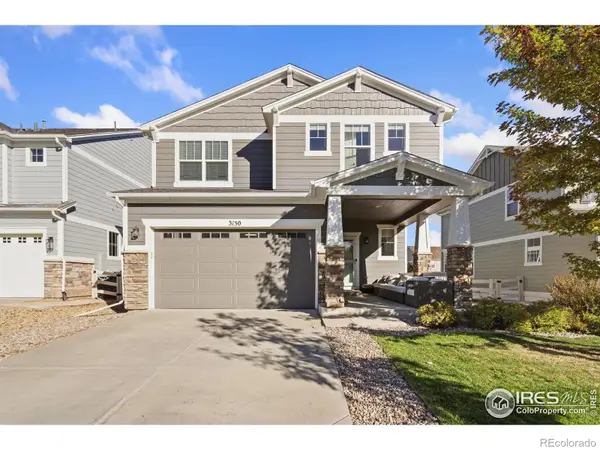 $670,000Active4 beds 4 baths3,176 sq. ft.
$670,000Active4 beds 4 baths3,176 sq. ft.3150 Bryce Drive, Fort Collins, CO 80525
MLS# IR1045685Listed by: EXP REALTY - HUB - New
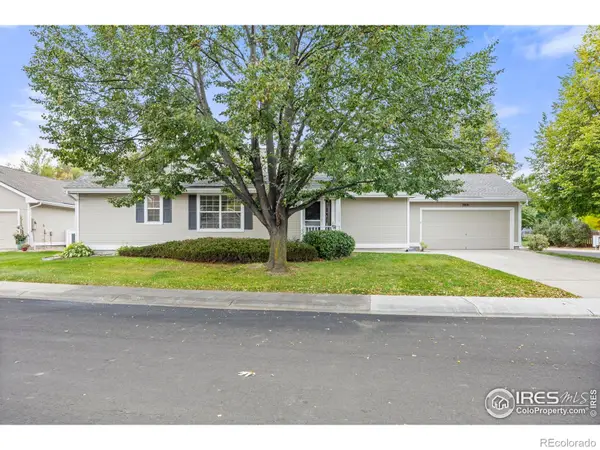 $565,000Active3 beds 3 baths2,795 sq. ft.
$565,000Active3 beds 3 baths2,795 sq. ft.3001 Stockbury Drive, Fort Collins, CO 80525
MLS# IR1045671Listed by: RE/MAX ALLIANCE-FTC SOUTH - New
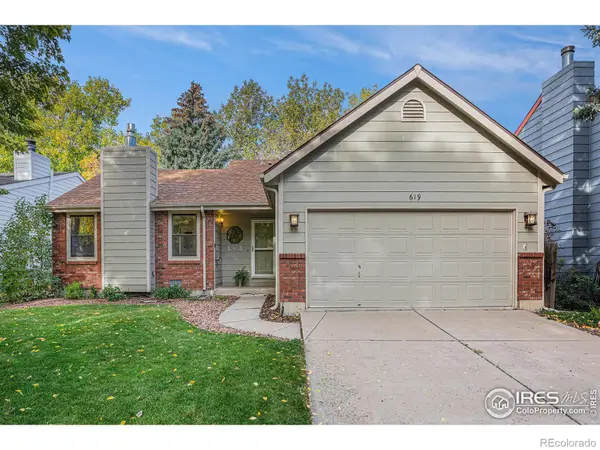 $560,000Active3 beds 2 baths2,016 sq. ft.
$560,000Active3 beds 2 baths2,016 sq. ft.619 Marigold Lane, Fort Collins, CO 80526
MLS# IR1045657Listed by: VENTURE 727 REAL ESTATE LLC - Open Sat, 12 to 2pmNew
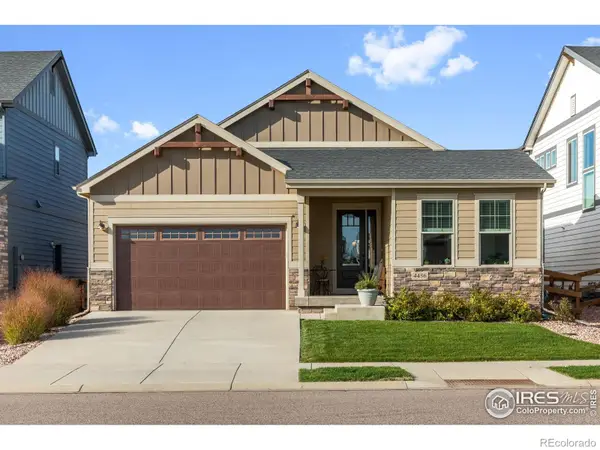 $650,000Active4 beds 3 baths3,582 sq. ft.
$650,000Active4 beds 3 baths3,582 sq. ft.4456 Fox Grove Drive, Fort Collins, CO 80524
MLS# IR1045655Listed by: COLDWELL BANKER REALTY- FORT COLLINS - New
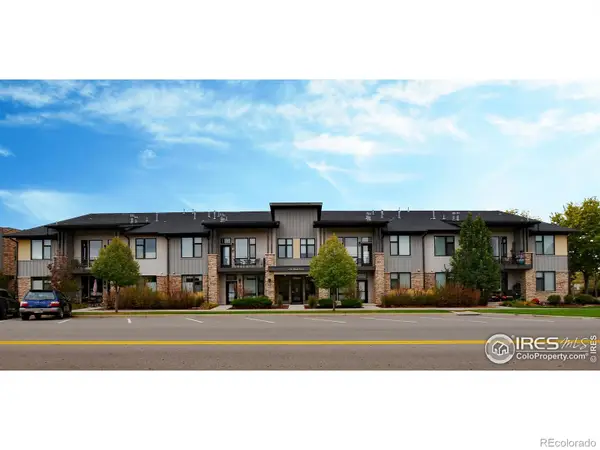 $395,000Active2 beds 2 baths1,211 sq. ft.
$395,000Active2 beds 2 baths1,211 sq. ft.2750 Illinois Drive #206, Fort Collins, CO 80525
MLS# IR1045654Listed by: RE/MAX ALLIANCE-FTC SOUTH
