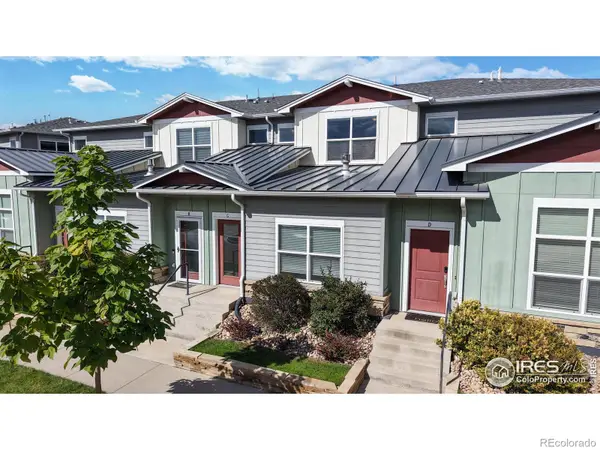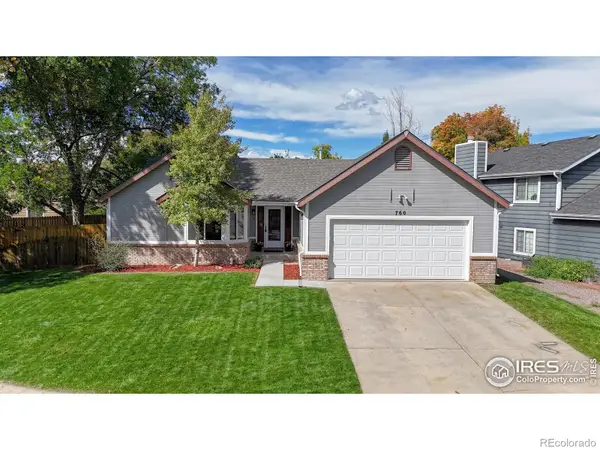1402 Westfield Drive, Fort Collins, CO 80526
Local realty services provided by:RONIN Real Estate Professionals ERA Powered
Listed by:kathleen haas9705317448
Office:colorado realty 4 less, llc.
MLS#:IR1037449
Source:ML
Price summary
- Price:$895,000
- Price per sq. ft.:$170.12
- Monthly HOA dues:$41.67
About this home
Welcome to 1402 Westfield Drive - a one-of-a-kind, custom-built 4-bedroom, 3-bath home nestled in a quiet cul-de-sac in the heart of Southwest Fort Collins. This Westfield Park property offers the perfect balance of privacy and convenience - close to shopping, schools, lakes and parks, yet peacefully tucked away with direct access to open space and trails. Step inside and enjoy the comfort and style of a true ranch layout, enhanced by soaring 20-foot ceilings in the main living area and oversized picture windows that flood the home with natural light. Main-Level Features: Spacious primary suite featuring a dual-sided fireplace, luxurious 5-piece bath with oversized Jacuzzi tub, large steam shower with dual heads and his and hers separate walk-in closets. The kitchen space boasts rich cherry cabinetry, Granite countertops, Stainless steel appliances and cherry hardwood floors. Architectural details include wall recesses for artwork and arched entryways. Built-in stereo speakers in the living room, kitchen, dining room, primary suite and primary bath. The oversized laundry/mudroom with storage cabinets and large utility sink allow for plenty of additional storage space. Upstairs bonus retreat! Versatile guest suite/home office with a private living area, wet bar/kitchenette with cherry cabinetry and stone countertops, 3/4 bath, and features two scenic balconies offering views of Horsetooth Mountain to the west and open space to the east. Additional features include dual-zone A/C and furnaces for optimal climate control, an oversized 2-car garage and beautifully landscaped yard. Walkable to Johnson Elementary, Webber Middle School and Westfield Park. There is an optional neighborhood pool and clubhouse access just one block away. Don't miss this rare opportunity to own a beautifully designed home in one of Fort Collins most sought-after neighborhoods. A perfect blend of luxury, comfort, and location-this property truly has it all.
Contact an agent
Home facts
- Year built:2004
- Listing ID #:IR1037449
Rooms and interior
- Bedrooms:4
- Total bathrooms:3
- Full bathrooms:2
- Living area:5,261 sq. ft.
Heating and cooling
- Cooling:Ceiling Fan(s), Central Air
- Heating:Forced Air
Structure and exterior
- Roof:Composition
- Year built:2004
- Building area:5,261 sq. ft.
- Lot area:0.21 Acres
Schools
- High school:Rocky Mountain
- Middle school:Webber
- Elementary school:Johnson
Utilities
- Water:Public
- Sewer:Public Sewer
Finances and disclosures
- Price:$895,000
- Price per sq. ft.:$170.12
- Tax amount:$5,194 (2024)
New listings near 1402 Westfield Drive
- Open Sat, 12 to 3pmNew
 $625,000Active4 beds 3 baths1,857 sq. ft.
$625,000Active4 beds 3 baths1,857 sq. ft.3421 Surrey Lane, Fort Collins, CO 80524
MLS# IR1044849Listed by: KENTWOOD RE NORTHERN PROP LLC - Open Sat, 11am to 1pmNew
 $550,000Active3 beds 3 baths3,136 sq. ft.
$550,000Active3 beds 3 baths3,136 sq. ft.2237 Woodbury Lane, Fort Collins, CO 80524
MLS# IR1044851Listed by: RE/MAX ADVANCED INC. - Open Fri, 4 to 6pmNew
 $439,500Active3 beds 2 baths1,196 sq. ft.
$439,500Active3 beds 2 baths1,196 sq. ft.2418 Amherst Street, Fort Collins, CO 80525
MLS# IR1044837Listed by: COLDWELL BANKER REALTY-NOCO - New
 $584,990Active3 beds 4 baths1,935 sq. ft.
$584,990Active3 beds 4 baths1,935 sq. ft.921 Abbott Lane #8, Fort Collins, CO 80524
MLS# IR1044832Listed by: DFH COLORADO REALTY LLC - Coming Soon
 $1,250,000Coming Soon4 beds 3 baths
$1,250,000Coming Soon4 beds 3 baths1112 Robertson Street, Fort Collins, CO 80524
MLS# IR1044829Listed by: C3 REAL ESTATE SOLUTIONS, LLC - New
 $795,000Active5 beds 4 baths3,909 sq. ft.
$795,000Active5 beds 4 baths3,909 sq. ft.4579 Seaboard Lane, Fort Collins, CO 80525
MLS# IR1044816Listed by: GROUP MULBERRY - New
 $729,000Active4 beds 3 baths3,624 sq. ft.
$729,000Active4 beds 3 baths3,624 sq. ft.6701 Holyoke Court, Fort Collins, CO 80525
MLS# IR1044819Listed by: GREY ROCK REALTY - New
 $289,000Active2 beds 2 baths1,102 sq. ft.
$289,000Active2 beds 2 baths1,102 sq. ft.2929 Ross Drive #P46, Fort Collins, CO 80526
MLS# 6229001Listed by: FIVE FOUR REAL ESTATE, LLC - New
 $515,000Active2 beds 3 baths1,306 sq. ft.
$515,000Active2 beds 3 baths1,306 sq. ft.326 Osiander Street #C, Fort Collins, CO 80524
MLS# IR1044746Listed by: EXP REALTY - HUB - New
 $538,500Active3 beds 2 baths1,470 sq. ft.
$538,500Active3 beds 2 baths1,470 sq. ft.760 Marigold Lane, Fort Collins, CO 80526
MLS# IR1044744Listed by: RE/MAX ALLIANCE-FTC SOUTH
