1612 S Whitcomb Street, Fort Collins, CO 80526
Local realty services provided by:RONIN Real Estate Professionals ERA Powered
1612 S Whitcomb Street,Fort Collins, CO 80526
$515,000
- 4 Beds
- 2 Baths
- 2,066 sq. ft.
- Single family
- Active
Listed by:matthew thompson9704439910
Office:group centerra
MLS#:IR1045747
Source:ML
Price summary
- Price:$515,000
- Price per sq. ft.:$249.27
About this home
Come put your creativity & style to this mid-town Fort Collins charmer in the amazing Sheeley neighborhood. Centrally located, this home allows easy access to CSU campus and Canvas Field, Spring Creek Trail, Old Town, Midtown and so much more. This home puts you in the center or it all - shopping, restaurants, entertainment, trails, parks & so much more. Home backs to the Aggie Village Family Housing complex. Quintessential 1959 ranch floorplan with 4 bedrooms plus an office, 2 bathrooms, 1 car garage with mature landscaping. Beautiful mid-century stone fireplace in the living room and real wood floors through most of the main floor. Finished basement with family room 2 bedrooms, 1 bathroom & laundry. New exterior paint. Prime opportunity to undertake a full remodel or turn it into a solid investment property for your portfolio. Pre inspection report is provided, and many items have been addressed by the seller in preparation for a new owner.
Contact an agent
Home facts
- Year built:1959
- Listing ID #:IR1045747
Rooms and interior
- Bedrooms:4
- Total bathrooms:2
- Living area:2,066 sq. ft.
Heating and cooling
- Cooling:Air Conditioning-Room, Ceiling Fan(s)
- Heating:Forced Air
Structure and exterior
- Roof:Composition
- Year built:1959
- Building area:2,066 sq. ft.
- Lot area:0.16 Acres
Schools
- High school:Rocky Mountain
- Middle school:Blevins
- Elementary school:Bennett
Utilities
- Water:Public
Finances and disclosures
- Price:$515,000
- Price per sq. ft.:$249.27
- Tax amount:$3,279 (2024)
New listings near 1612 S Whitcomb Street
- New
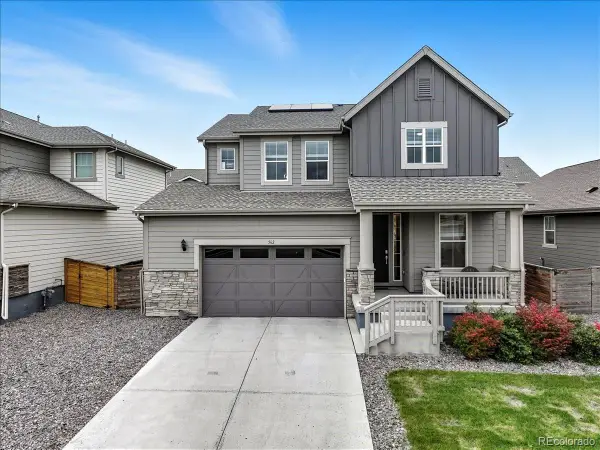 $625,000Active4 beds 3 baths3,312 sq. ft.
$625,000Active4 beds 3 baths3,312 sq. ft.562 Vicot Way, Fort Collins, CO 80524
MLS# 9644215Listed by: APEX PROPERTY GROUP - New
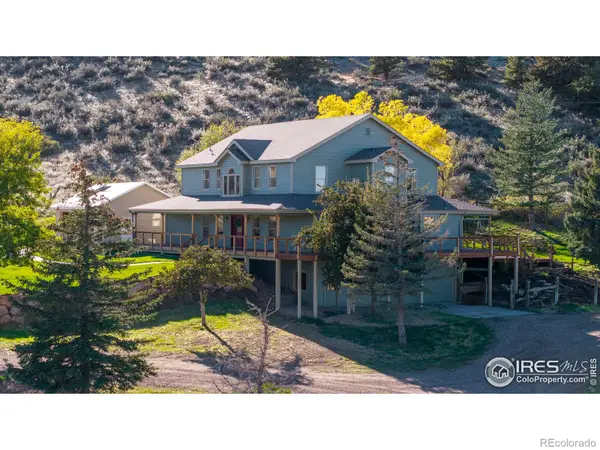 $2,000,000Active4 beds 5 baths4,591 sq. ft.
$2,000,000Active4 beds 5 baths4,591 sq. ft.6465 Hidden Springs Road, Fort Collins, CO 80526
MLS# IR1045778Listed by: GROUP LOVELAND - New
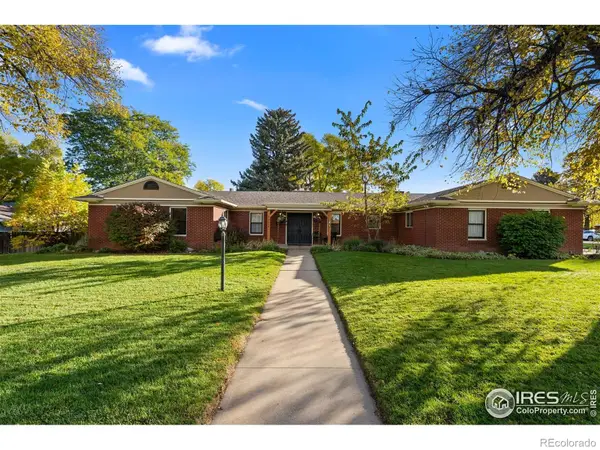 $895,000Active3 beds 3 baths2,500 sq. ft.
$895,000Active3 beds 3 baths2,500 sq. ft.1804 Mohawk Street, Fort Collins, CO 80525
MLS# IR1045772Listed by: RE/MAX ALLIANCE-FTC SOUTH - Coming Soon
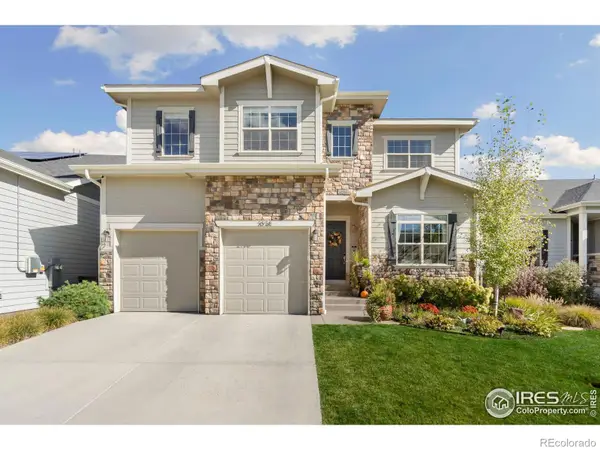 $950,000Coming Soon4 beds 4 baths
$950,000Coming Soon4 beds 4 baths2938 Zephyr Road, Fort Collins, CO 80528
MLS# IR1045767Listed by: NEW PARADIGM PARTNERS LLC - Coming Soon
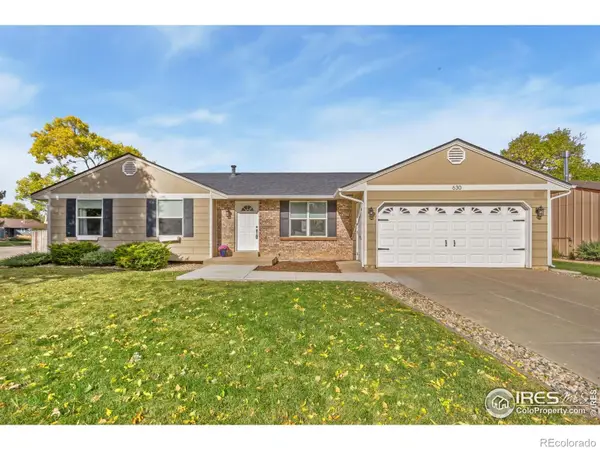 $647,250Coming Soon4 beds 3 baths
$647,250Coming Soon4 beds 3 baths630 Homestead Court, Fort Collins, CO 80526
MLS# IR1045769Listed by: BRANDON TOMPKINS - New
 $559,950Active3 beds 3 baths2,198 sq. ft.
$559,950Active3 beds 3 baths2,198 sq. ft.5635 Brangus Drive, Windsor, CO 80528
MLS# 1595198Listed by: RICHMOND REALTY INC - New
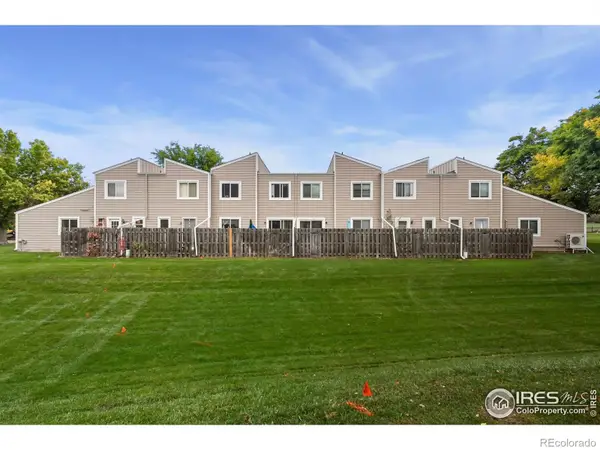 $222,000Active2 beds 2 baths784 sq. ft.
$222,000Active2 beds 2 baths784 sq. ft.3005 Ross Drive #W-35, Fort Collins, CO 80526
MLS# IR1045744Listed by: GROUP CENTERRA - New
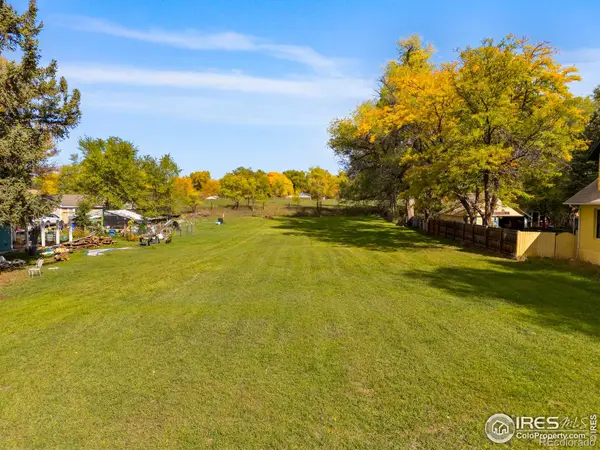 $240,000Active0.52 Acres
$240,000Active0.52 Acres0 Laporte Avenue, Fort Collins, CO 80521
MLS# IR1045748Listed by: WEST AND MAIN HOMES - Open Sat, 11am to 1pmNew
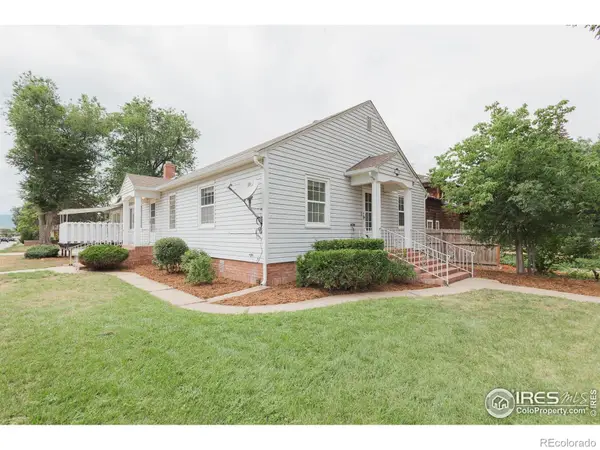 $699,000Active5 beds 3 baths3,358 sq. ft.
$699,000Active5 beds 3 baths3,358 sq. ft.1539 Peterson Street, Fort Collins, CO 80524
MLS# IR1045751Listed by: DOWNTOWN REAL ESTATE BROKERS
