- ERA
- Colorado
- Fort Collins
- 1625 W Elizabeth Street #G2
1625 W Elizabeth Street #G2, Fort Collins, CO 80521
Local realty services provided by:LUX Real Estate Company ERA Powered
Listed by: rob kittle, heide kay fralic9702189200
Office: kittle real estate
MLS#:IR1041709
Source:ML
Price summary
- Price:$265,000
- Price per sq. ft.:$291.53
- Monthly HOA dues:$316
About this home
This main-floor end-unit condo that puts you right in the heart of Fort Collins vibrant dining, shopping, and entertainment scene. This 2-bed, 1-bath home features an open, airy living area with large windows that fill the space with natural light, creating a warm and welcoming atmosphere perfect for relaxing or entertaining. Thoughtful upgrades have completely transformed the space, including luxury vinyl plank flooring throughout, fresh paint, and a beautifully remodeled bathroom. The newer appliances keep daily living smooth and low-maintenance. Your private patio opens directly to a spacious green space, where you'll have easy access to the community outdoor pool. The HOA takes care of most outdoor upkeep, allowing for a true lock-and leave lifestyle. Your HOA dues include nearly all of your utilities - water, sewer, trash, hot water, and heat for budget-friendly living! Minutes from CSU, Fort Collins City Park, and Old Town, you'll have quick access to everything Fort Collins has to offer. Recent improvements include newly upgraded electrical panel, outlets, and switches.
Contact an agent
Home facts
- Year built:1972
- Listing ID #:IR1041709
Rooms and interior
- Bedrooms:2
- Total bathrooms:1
- Full bathrooms:1
- Living area:909 sq. ft.
Heating and cooling
- Cooling:Air Conditioning-Room
- Heating:Baseboard, Hot Water
Structure and exterior
- Roof:Composition
- Year built:1972
- Building area:909 sq. ft.
Schools
- High school:Rocky Mountain
- Middle school:Blevins
- Elementary school:Bennett
Utilities
- Water:Public
- Sewer:Public Sewer
Finances and disclosures
- Price:$265,000
- Price per sq. ft.:$291.53
- Tax amount:$1,413 (2024)
New listings near 1625 W Elizabeth Street #G2
- Open Sat, 2 to 4pmNew
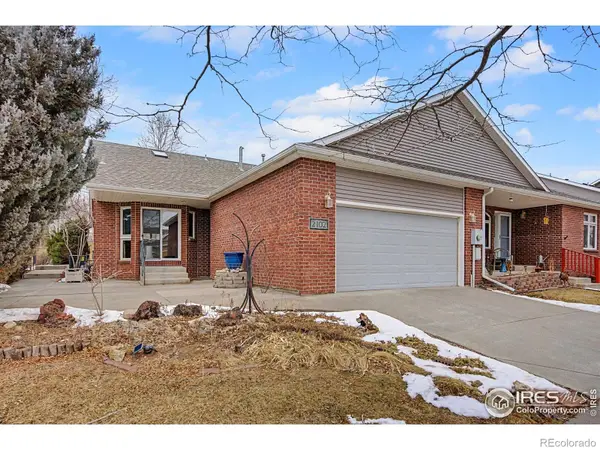 $475,000Active3 beds 3 baths2,696 sq. ft.
$475,000Active3 beds 3 baths2,696 sq. ft.2102 Chesapeake Drive, Fort Collins, CO 80524
MLS# IR1050559Listed by: RE/MAX ALLIANCE-FTC SOUTH - Open Sat, 12 to 2pmNew
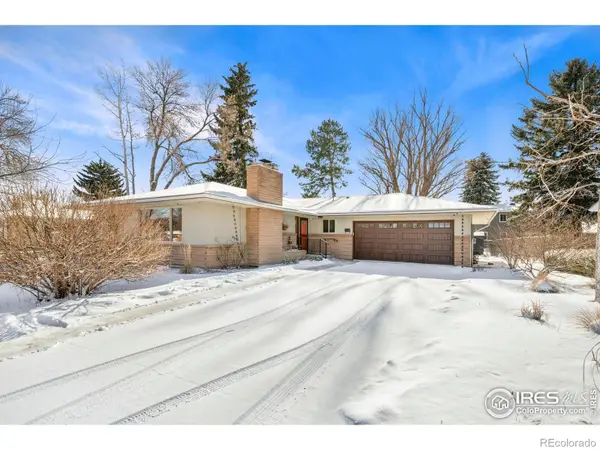 $625,000Active3 beds 3 baths3,090 sq. ft.
$625,000Active3 beds 3 baths3,090 sq. ft.301 E Thunderbird Drive, Fort Collins, CO 80525
MLS# IR1050564Listed by: GROUP HARMONY - New
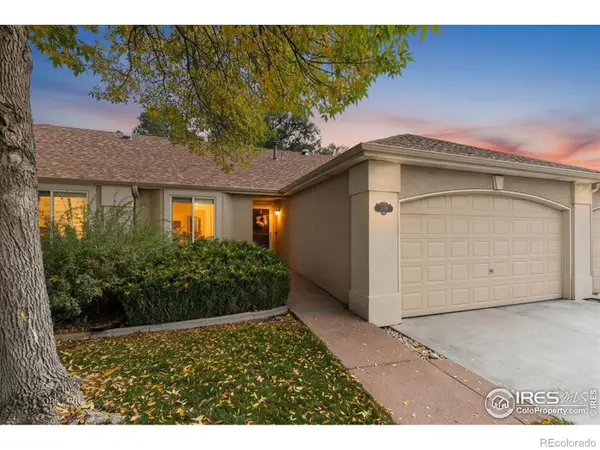 $418,000Active2 beds 2 baths2,430 sq. ft.
$418,000Active2 beds 2 baths2,430 sq. ft.2114 Water Blossom Lane, Fort Collins, CO 80526
MLS# IR1050553Listed by: C3 REAL ESTATE SOLUTIONS, LLC - Coming Soon
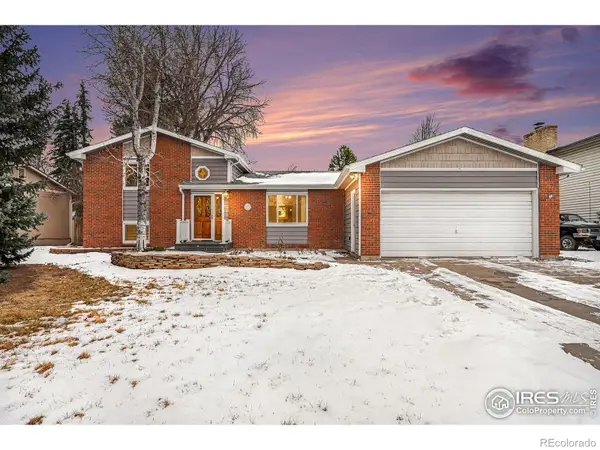 $550,000Coming Soon4 beds 3 baths
$550,000Coming Soon4 beds 3 baths813 Wagonwheel Drive, Fort Collins, CO 80526
MLS# IR1050539Listed by: EXP REALTY LLC - Open Sun, 11am to 5pmNew
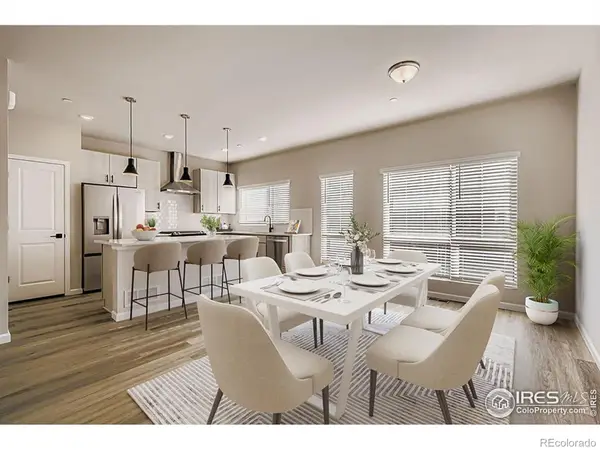 $519,990Active3 beds 4 baths2,149 sq. ft.
$519,990Active3 beds 4 baths2,149 sq. ft.919 Schlagel Street #7, Fort Collins, CO 80524
MLS# IR1050531Listed by: DFH COLORADO REALTY LLC - Open Fri, 4 to 6pmNew
 $725,000Active4 beds 2 baths2,138 sq. ft.
$725,000Active4 beds 2 baths2,138 sq. ft.501 Dartmouth Trail, Fort Collins, CO 80525
MLS# IR1050526Listed by: GROUP HARMONY - New
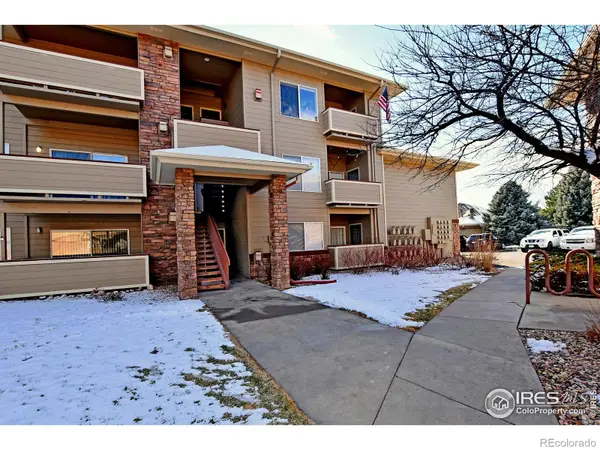 $252,500Active1 beds 1 baths695 sq. ft.
$252,500Active1 beds 1 baths695 sq. ft.4545 Wheaton Drive #110, Fort Collins, CO 80525
MLS# IR1050502Listed by: RE/MAX ALLIANCE-LOVELAND - New
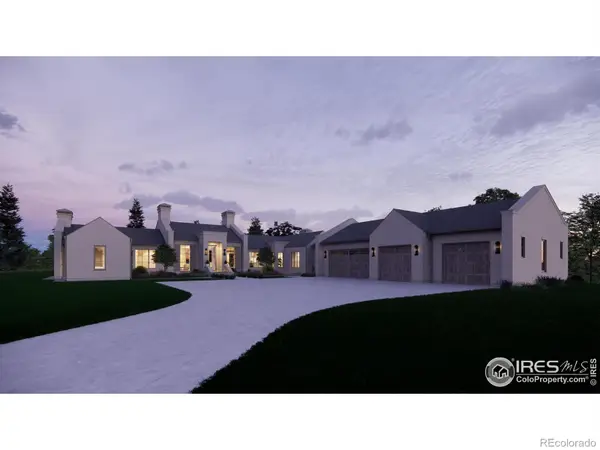 $4,600,000Active7 beds 6 baths8,088 sq. ft.
$4,600,000Active7 beds 6 baths8,088 sq. ft.918 Cub Court, Fort Collins, CO 80525
MLS# IR1050509Listed by: BLACK TIMBER REAL ESTATE LLC - New
 $695,000Active2 beds 2 baths1,248 sq. ft.
$695,000Active2 beds 2 baths1,248 sq. ft.1316 E Pitkin Street, Fort Collins, CO 80524
MLS# IR1050492Listed by: WEST AND MAIN HOMES - Coming Soon
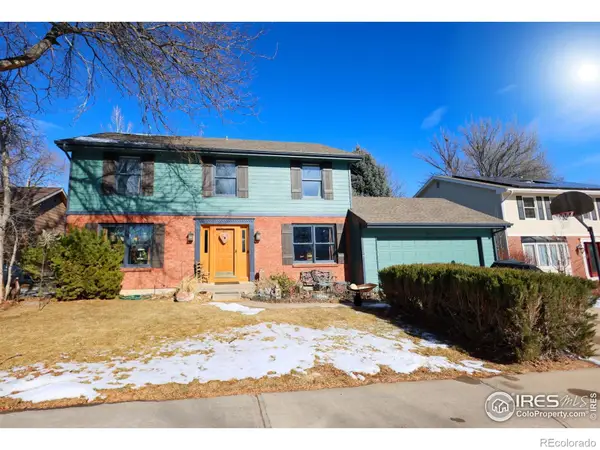 $680,000Coming Soon5 beds 4 baths
$680,000Coming Soon5 beds 4 baths1542 Quail Hollow Drive, Fort Collins, CO 80525
MLS# IR1050493Listed by: REALTY ONE GROUP FOURPOINTS

