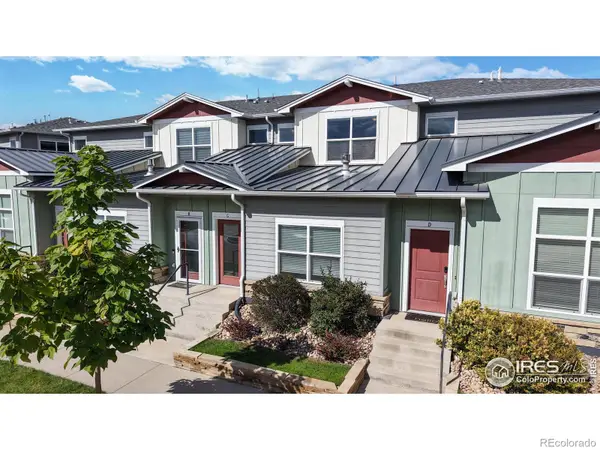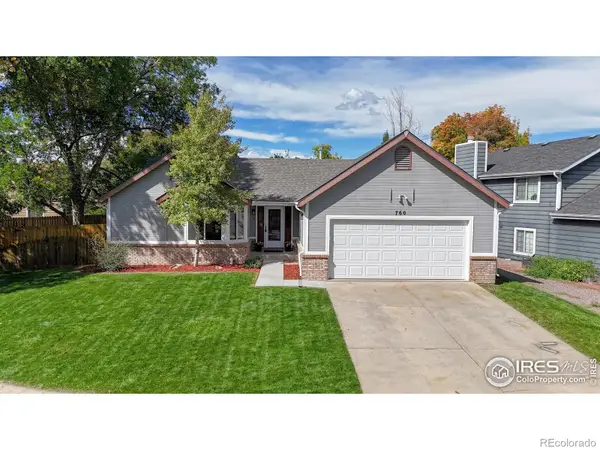1720 Morningstar Way, Fort Collins, CO 80524
Local realty services provided by:ERA Shields Real Estate
1720 Morningstar Way,Fort Collins, CO 80524
$849,000
- 4 Beds
- 4 Baths
- 3,627 sq. ft.
- Single family
- Active
Listed by:kathy beck9704439910
Office:group harmony
MLS#:IR1034999
Source:ML
Price summary
- Price:$849,000
- Price per sq. ft.:$234.08
- Monthly HOA dues:$12.5
About this home
Builder and Lender Incentives - Ask for details! The Harbor patio home plan by Thrive Home Builders is on a walk-out lot backing to green belt - will be complete in the fall. The patio homes are perfect for a second home or a buyer enjoying a lock-n-leave lifestyle. Two bedrooms with two and 1/2 baths on the main floor plus a study, and two additional bedrooms with full bath in the walkout basement. Powder bath on the main floor is perfect for guests and an optional huge rec room in the basement can be a great spot to watch your favorite sports team or movie! Covered front porch, huge walk-in pantry and abundant cabinetry. Open floor plan with spacious dining area and upscale primary suite with 5-piece bath. Thrive Home Builders is known for their energy efficiency, which brings you comfort and a lower cost of living. Don't worry about lawn care or snow removal - we have you covered! Features you'll want to compare to other homes you see include insulated garage doors, Mitsubishi electric fresh air handler to improve your air quality with heat module and outdoor compressor - set it and forget it for highest efficiency. Navien tankless water heater with recirculating hot water pump, energy survey completed, active radon system with testing done prior to closing, sewer scope performed on every home prior to closing, and sump pumps & active radon systems included in all basements. Our homes perform better than the average new construction home! Stop by and see us today or set up an appointment for a private tour. Model Homes are open Fri-Sun or by appointment. Call with your questions - we're always happy to meet you on-site to answer your questions and show off our great homes!
Contact an agent
Home facts
- Year built:2025
- Listing ID #:IR1034999
Rooms and interior
- Bedrooms:4
- Total bathrooms:4
- Full bathrooms:3
- Half bathrooms:1
- Living area:3,627 sq. ft.
Heating and cooling
- Cooling:Central Air
- Heating:Forced Air
Structure and exterior
- Roof:Composition
- Year built:2025
- Building area:3,627 sq. ft.
- Lot area:0.13 Acres
Schools
- High school:Poudre
- Middle school:Cache La Poudre
- Elementary school:Cache La Poudre
Utilities
- Water:Public
- Sewer:Public Sewer
Finances and disclosures
- Price:$849,000
- Price per sq. ft.:$234.08
New listings near 1720 Morningstar Way
- Open Sat, 12 to 3pmNew
 $625,000Active4 beds 3 baths1,857 sq. ft.
$625,000Active4 beds 3 baths1,857 sq. ft.3421 Surrey Lane, Fort Collins, CO 80524
MLS# IR1044849Listed by: KENTWOOD RE NORTHERN PROP LLC - Open Sat, 11am to 1pmNew
 $550,000Active3 beds 3 baths3,136 sq. ft.
$550,000Active3 beds 3 baths3,136 sq. ft.2237 Woodbury Lane, Fort Collins, CO 80524
MLS# IR1044851Listed by: RE/MAX ADVANCED INC. - Open Fri, 4 to 6pmNew
 $439,500Active3 beds 2 baths1,196 sq. ft.
$439,500Active3 beds 2 baths1,196 sq. ft.2418 Amherst Street, Fort Collins, CO 80525
MLS# IR1044837Listed by: COLDWELL BANKER REALTY-NOCO - New
 $584,990Active3 beds 4 baths1,935 sq. ft.
$584,990Active3 beds 4 baths1,935 sq. ft.921 Abbott Lane #8, Fort Collins, CO 80524
MLS# IR1044832Listed by: DFH COLORADO REALTY LLC - Coming Soon
 $1,250,000Coming Soon4 beds 3 baths
$1,250,000Coming Soon4 beds 3 baths1112 Robertson Street, Fort Collins, CO 80524
MLS# IR1044829Listed by: C3 REAL ESTATE SOLUTIONS, LLC - New
 $795,000Active5 beds 4 baths3,909 sq. ft.
$795,000Active5 beds 4 baths3,909 sq. ft.4579 Seaboard Lane, Fort Collins, CO 80525
MLS# IR1044816Listed by: GROUP MULBERRY - New
 $729,000Active4 beds 3 baths3,624 sq. ft.
$729,000Active4 beds 3 baths3,624 sq. ft.6701 Holyoke Court, Fort Collins, CO 80525
MLS# IR1044819Listed by: GREY ROCK REALTY - New
 $289,000Active2 beds 2 baths1,102 sq. ft.
$289,000Active2 beds 2 baths1,102 sq. ft.2929 Ross Drive #P46, Fort Collins, CO 80526
MLS# 6229001Listed by: FIVE FOUR REAL ESTATE, LLC - New
 $515,000Active2 beds 3 baths1,306 sq. ft.
$515,000Active2 beds 3 baths1,306 sq. ft.326 Osiander Street #C, Fort Collins, CO 80524
MLS# IR1044746Listed by: EXP REALTY - HUB - New
 $538,500Active3 beds 2 baths1,470 sq. ft.
$538,500Active3 beds 2 baths1,470 sq. ft.760 Marigold Lane, Fort Collins, CO 80526
MLS# IR1044744Listed by: RE/MAX ALLIANCE-FTC SOUTH
