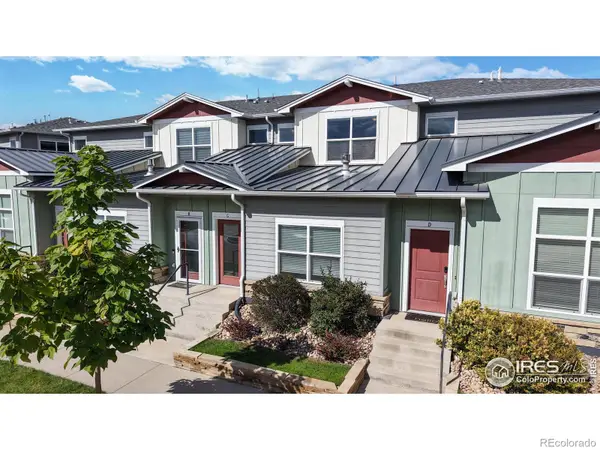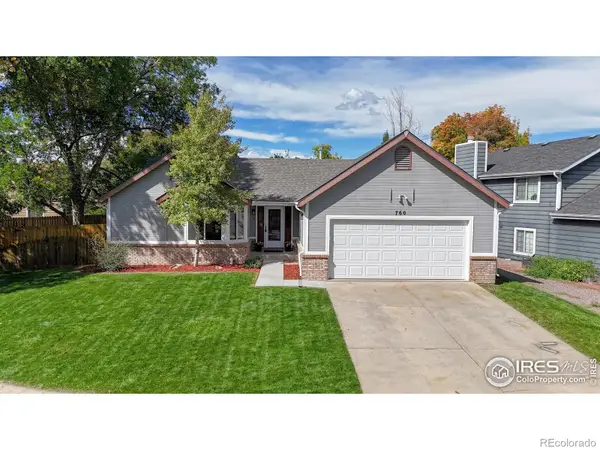1736 Palm Drive #3, Fort Collins, CO 80526
Local realty services provided by:LUX Real Estate Company ERA Powered
1736 Palm Drive #3,Fort Collins, CO 80526
$315,000
- 2 Beds
- 2 Baths
- 1,055 sq. ft.
- Condominium
- Active
Listed by:crisafulli team9702373744
Office:the crisafulli group
MLS#:IR1043780
Source:ML
Price summary
- Price:$315,000
- Price per sq. ft.:$298.58
- Monthly HOA dues:$371
About this home
Welcome home to an incredibly located 2 bedroom townhome-style condo. Situated right along the foothills, you have access to the Maxwell trail a few minute walk from your home and a short drive/bike to so much more. For those adventurous folk that like to be close to Horsetooth Reservoir for paddle boarding, hiking, mountain biking, etc. this location is perfect. Inside this home you will find a recently fully remodeled kitchen. New white kitchen cabinets/drawers and quartz countertops were installed in spring of 2025, with updated oven/range (2023) and large fridge/freezer. There is a kitchenette seating area on one side of the beautiful quartz counters offering more options for casual seating or hosting space. You have your own easy to maintain xeriscaped backyard. A walking alley connects you to Overland Trail road and a community greenbelt area. Outside on the patio you have a large attached shed for storing your bikes or outdoor gear. A half bath is conveniently located on the main floor as well as a laundry station. This unique layout maximizes living space and storage. Upstairs there is a spacious primary bedroom with two connected closet spaces and a walkout balcony - perfect for sipping your morning coffee. Additionally, there is a spacious guest bedroom (or office) upstairs with two closet spaces. A full bath which offers great cabinet space. With the convenience of the Westwood HOA, managed by local members, you are provided with water, two reserved parking spots, fence maintenance, trash and recycling to be taken care of, tree trimming and external building maintenance. Additionally, you have access to a community area with a pool and xeriscaped communal area that is being finished up this fall.
Contact an agent
Home facts
- Year built:1972
- Listing ID #:IR1043780
Rooms and interior
- Bedrooms:2
- Total bathrooms:2
- Full bathrooms:1
- Half bathrooms:1
- Living area:1,055 sq. ft.
Heating and cooling
- Cooling:Air Conditioning-Room, Ceiling Fan(s)
- Heating:Baseboard
Structure and exterior
- Roof:Composition
- Year built:1972
- Building area:1,055 sq. ft.
- Lot area:0.14 Acres
Schools
- High school:Rocky Mountain
- Middle school:Blevins
- Elementary school:Bauder
Utilities
- Water:Public
- Sewer:Public Sewer
Finances and disclosures
- Price:$315,000
- Price per sq. ft.:$298.58
- Tax amount:$1,620 (2024)
New listings near 1736 Palm Drive #3
- Open Sat, 12 to 3pmNew
 $625,000Active4 beds 3 baths1,857 sq. ft.
$625,000Active4 beds 3 baths1,857 sq. ft.3421 Surrey Lane, Fort Collins, CO 80524
MLS# IR1044849Listed by: KENTWOOD RE NORTHERN PROP LLC - Open Sat, 11am to 1pmNew
 $550,000Active3 beds 3 baths3,136 sq. ft.
$550,000Active3 beds 3 baths3,136 sq. ft.2237 Woodbury Lane, Fort Collins, CO 80524
MLS# IR1044851Listed by: RE/MAX ADVANCED INC. - Open Fri, 4 to 6pmNew
 $439,500Active3 beds 2 baths1,196 sq. ft.
$439,500Active3 beds 2 baths1,196 sq. ft.2418 Amherst Street, Fort Collins, CO 80525
MLS# IR1044837Listed by: COLDWELL BANKER REALTY-NOCO - New
 $584,990Active3 beds 4 baths1,935 sq. ft.
$584,990Active3 beds 4 baths1,935 sq. ft.921 Abbott Lane #8, Fort Collins, CO 80524
MLS# IR1044832Listed by: DFH COLORADO REALTY LLC - Coming Soon
 $1,250,000Coming Soon4 beds 3 baths
$1,250,000Coming Soon4 beds 3 baths1112 Robertson Street, Fort Collins, CO 80524
MLS# IR1044829Listed by: C3 REAL ESTATE SOLUTIONS, LLC - New
 $795,000Active5 beds 4 baths3,909 sq. ft.
$795,000Active5 beds 4 baths3,909 sq. ft.4579 Seaboard Lane, Fort Collins, CO 80525
MLS# IR1044816Listed by: GROUP MULBERRY - New
 $729,000Active4 beds 3 baths3,624 sq. ft.
$729,000Active4 beds 3 baths3,624 sq. ft.6701 Holyoke Court, Fort Collins, CO 80525
MLS# IR1044819Listed by: GREY ROCK REALTY - New
 $289,000Active2 beds 2 baths1,102 sq. ft.
$289,000Active2 beds 2 baths1,102 sq. ft.2929 Ross Drive #P46, Fort Collins, CO 80526
MLS# 6229001Listed by: FIVE FOUR REAL ESTATE, LLC - New
 $515,000Active2 beds 3 baths1,306 sq. ft.
$515,000Active2 beds 3 baths1,306 sq. ft.326 Osiander Street #C, Fort Collins, CO 80524
MLS# IR1044746Listed by: EXP REALTY - HUB - New
 $538,500Active3 beds 2 baths1,470 sq. ft.
$538,500Active3 beds 2 baths1,470 sq. ft.760 Marigold Lane, Fort Collins, CO 80526
MLS# IR1044744Listed by: RE/MAX ALLIANCE-FTC SOUTH
