- ERA
- Colorado
- Fort Collins
- 1738 Morningstar Way
1738 Morningstar Way, Fort Collins, CO 80524
Local realty services provided by:LUX Real Estate Company ERA Powered
1738 Morningstar Way,Fort Collins, CO 80524
$824,000
- 4 Beds
- 4 Baths
- 3,723 sq. ft.
- Single family
- Active
Upcoming open houses
- Fri, Feb 0612:00 pm - 04:00 pm
- Sat, Feb 0710:00 am - 04:00 pm
- Sun, Feb 0811:00 am - 04:00 pm
- Fri, Feb 1312:00 pm - 04:00 pm
- Sat, Feb 1410:00 am - 04:00 pm
- Sun, Feb 1511:00 am - 04:00 pm
- Fri, Feb 2012:00 pm - 04:00 pm
- Sat, Feb 2110:00 am - 04:00 pm
- Sun, Feb 2211:00 am - 04:00 pm
- Fri, Feb 2712:00 pm - 04:00 pm
- Sat, Feb 2810:00 am - 04:00 pm
- Sun, Mar 0111:00 am - 04:00 pm
Listed by: kathy beck, matthew thompson9702138475
Office: group harmony
MLS#:IR1050145
Source:ML
Price summary
- Price:$824,000
- Price per sq. ft.:$221.33
- Monthly HOA dues:$12.5
About this home
The Serene plan in the Thrive Home Builders Patio Collection offers a true lock-and-leave lifestyle-perfect for full-time living or a second home. With a 51 HERS score this home is extremely energy efficient to save you monthly costs! Open, airy layout features 4 bedrooms, 3.5 bathrooms, and a 3-car split garage. The finished garden-level basement adds incredible flexibility with two bedrooms, a full bath, and a spacious rec room. The gourmet kitchen shines with stainless-steel KitchenAid appliances, warm-stained cabinetry, quartz countertops, and a stylish picket-tile backsplash. The great room impresses with soaring ceilings, massive windows overlooking the greenbelt, richly toned LVP flooring, and a sleek electric fireplace wrapped in floor-to-ceiling tile. Matte-black fixtures and a modern metal stair railing complete the cohesive, contemporary design. Built with Thrives renowned energy-efficient standards, this home prioritizes comfort, health, and long-term savings. Located in the sought-after Sonders master-planned community, residents will enjoy a lifestyle centered around wellness and the outdoors. Future amenities include a pool, learning center, beautifully landscaped parks, miles of scenic trails, a putting green, and a dedicated dog park. Exclusive access to Richards Lake and a prime location just five miles north of downtown Fort Collins provide the perfect blend of nature, recreation, and convenience. Stop by and see us today or set up an appointment for a private tour. Model Homes are open Fri 12-4, Sat 10-4 and Sun 11-4 or by appointment.
Contact an agent
Home facts
- Year built:2025
- Listing ID #:IR1050145
Rooms and interior
- Bedrooms:4
- Total bathrooms:4
- Full bathrooms:3
- Half bathrooms:1
- Living area:3,723 sq. ft.
Heating and cooling
- Cooling:Central Air
- Heating:Forced Air
Structure and exterior
- Roof:Composition
- Year built:2025
- Building area:3,723 sq. ft.
- Lot area:0.12 Acres
Schools
- High school:Poudre
- Middle school:Cache La Poudre
- Elementary school:Cache La Poudre
Utilities
- Water:Public
- Sewer:Public Sewer
Finances and disclosures
- Price:$824,000
- Price per sq. ft.:$221.33
New listings near 1738 Morningstar Way
- New
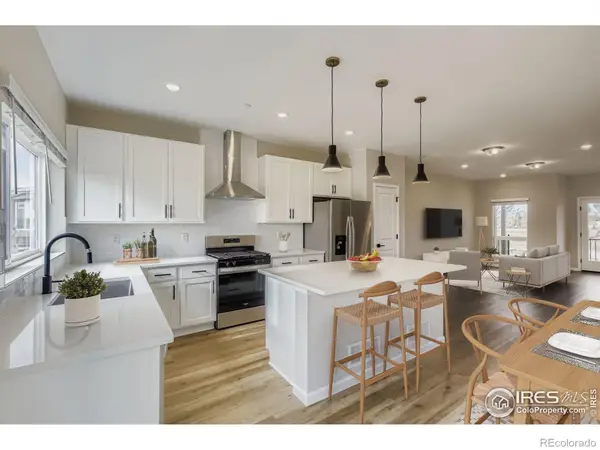 $424,990Active2 beds 4 baths1,675 sq. ft.
$424,990Active2 beds 4 baths1,675 sq. ft.1003 Schlagel Street #6, Fort Collins, CO 80524
MLS# IR1050664Listed by: DFH COLORADO REALTY LLC - New
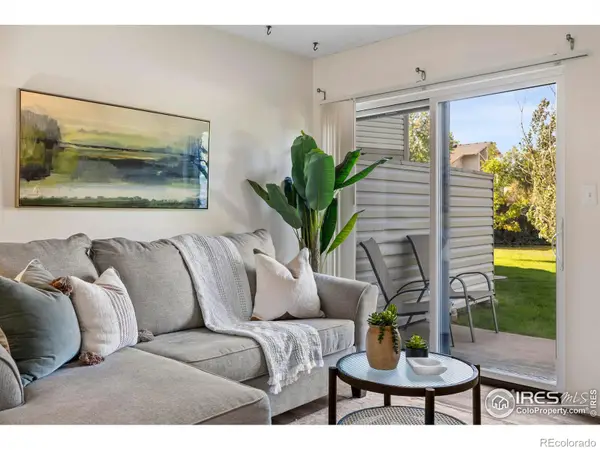 $252,500Active2 beds 2 baths1,008 sq. ft.
$252,500Active2 beds 2 baths1,008 sq. ft.1705 Heatheridge Road, Fort Collins, CO 80526
MLS# IR1050647Listed by: KERR REALTY - New
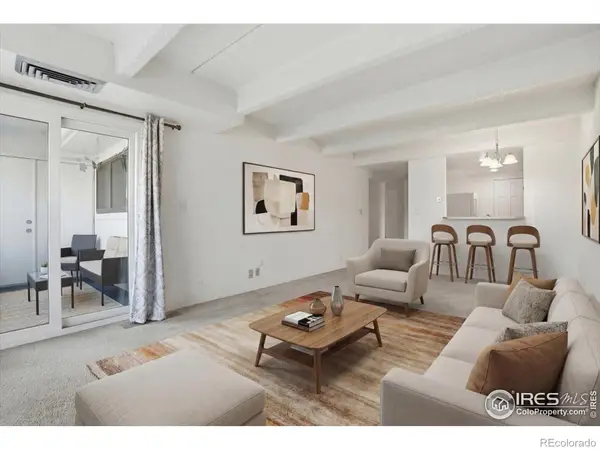 $255,000Active1 beds 1 baths645 sq. ft.
$255,000Active1 beds 1 baths645 sq. ft.415 S Howes Street #N206, Fort Collins, CO 80521
MLS# IR1050643Listed by: RESIDENT REALTY - New
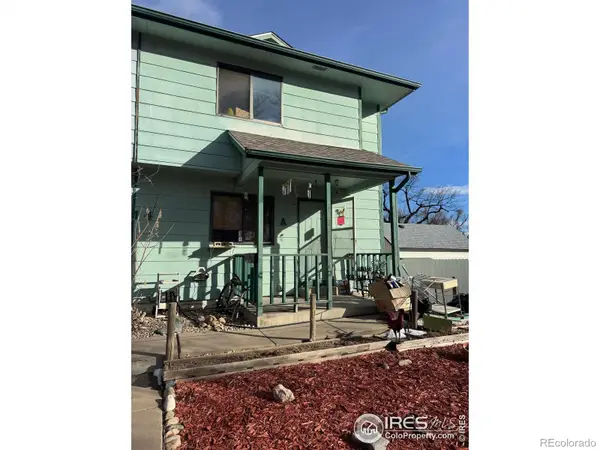 $269,000Active3 beds 2 baths1,802 sq. ft.
$269,000Active3 beds 2 baths1,802 sq. ft.414 N Meldrum Street #A, Fort Collins, CO 80521
MLS# IR1050645Listed by: C3 REAL ESTATE SOLUTIONS, LLC - New
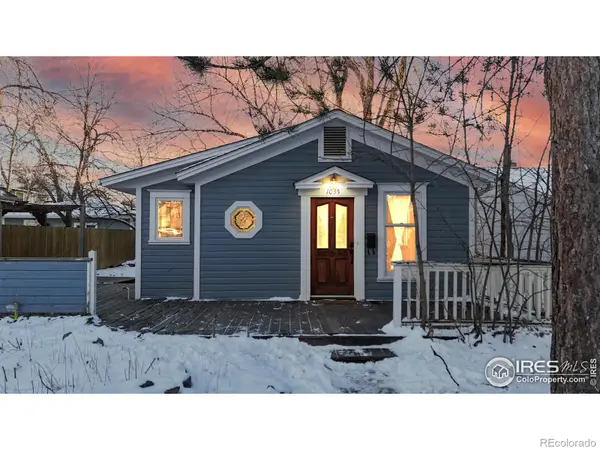 $550,000Active2 beds 2 baths754 sq. ft.
$550,000Active2 beds 2 baths754 sq. ft.1035 W Oak Street, Fort Collins, CO 80521
MLS# IR1050640Listed by: RE/MAX ALLIANCE-FTC SOUTH - New
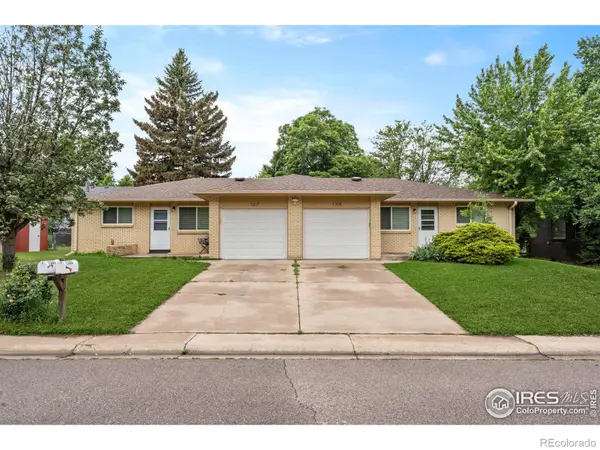 $695,000Active-- beds -- baths1,832 sq. ft.
$695,000Active-- beds -- baths1,832 sq. ft.1305 Cypress Drive, Fort Collins, CO 80521
MLS# IR1050641Listed by: RESIDENT REALTY - Open Sun, 11am to 1pmNew
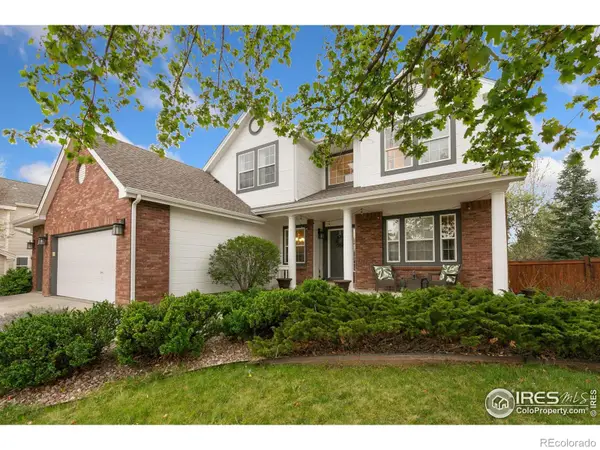 $800,000Active4 beds 3 baths3,984 sq. ft.
$800,000Active4 beds 3 baths3,984 sq. ft.715 Yarnell Court, Fort Collins, CO 80525
MLS# IR1050629Listed by: GROUP MULBERRY - Coming Soon
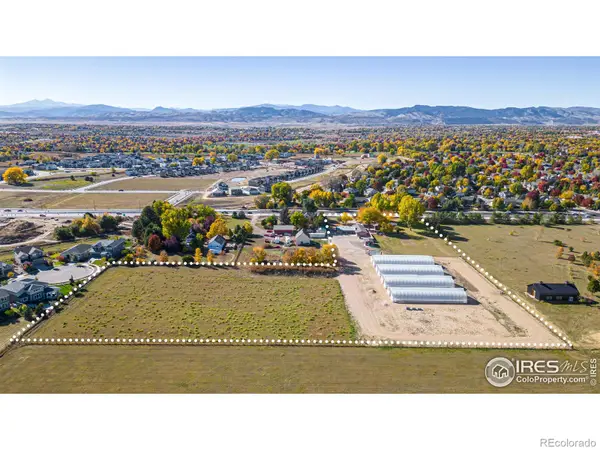 $2,500,000Coming Soon4 beds 5 baths
$2,500,000Coming Soon4 beds 5 baths5708 S Timberline Road, Fort Collins, CO 80528
MLS# IR1050630Listed by: LC REAL ESTATE GROUP, LLC - Coming Soon
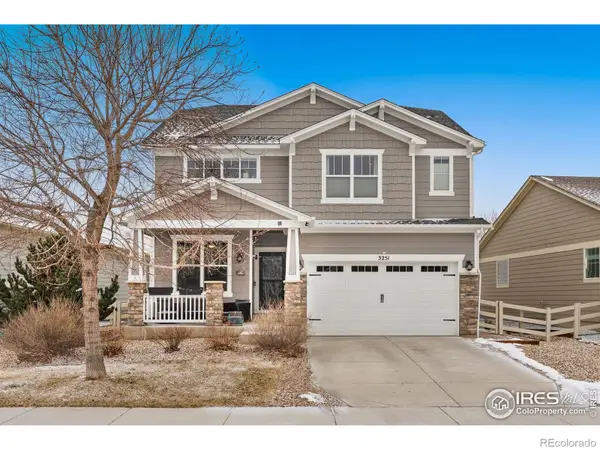 $700,000Coming Soon4 beds 4 baths
$700,000Coming Soon4 beds 4 baths3251 Bryce Drive, Fort Collins, CO 80525
MLS# IR1050631Listed by: GROUP CENTERRA - New
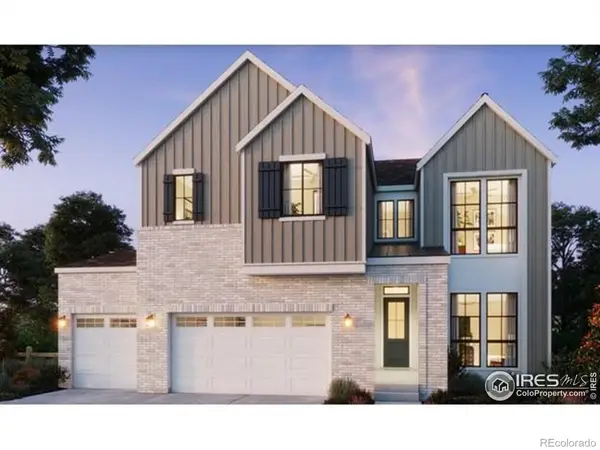 $899,900Active4 beds 3 baths4,010 sq. ft.
$899,900Active4 beds 3 baths4,010 sq. ft.1295 Weller Street, Fort Collins, CO 80524
MLS# IR1050624Listed by: GROUP HARMONY

