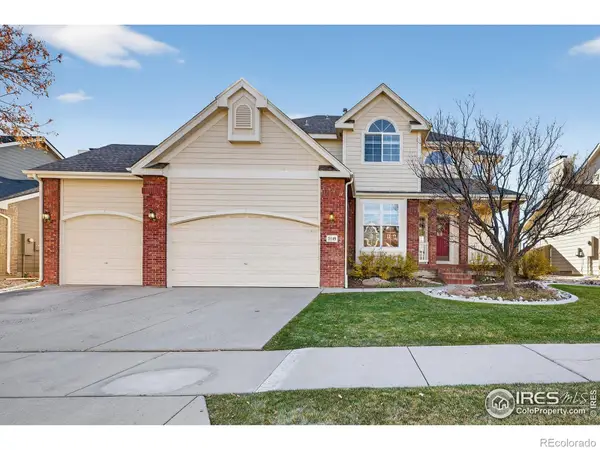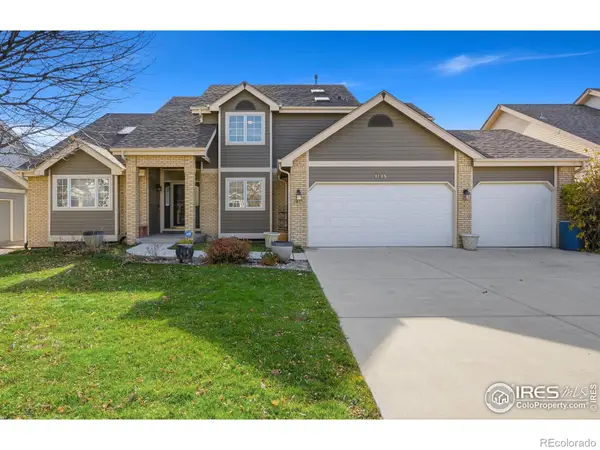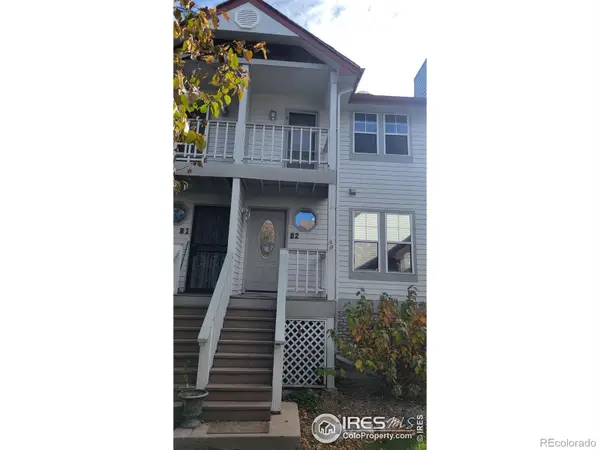1832 Cord Grass Drive, Fort Collins, CO 80524
Local realty services provided by:ERA Shields Real Estate
1832 Cord Grass Drive,Fort Collins, CO 80524
$549,890
- 3 Beds
- 2 Baths
- 1,894 sq. ft.
- Single family
- Active
Upcoming open houses
- Sun, Nov 1612:00 pm - 03:00 pm
Listed by: batey mcgraw7207065701
Office: dfh colorado realty llc.
MLS#:IR1046106
Source:ML
Price summary
- Price:$549,890
- Price per sq. ft.:$290.33
- Monthly HOA dues:$120
About this home
A rare opportunity in Country Club Reserve! This beautifully upgraded, move-in-ready ranch backs to expansive open space with stunning mountain views-and best of all, NO Metro Tax. Located in a peaceful, highly desirable community just 12 minutes from Old Town Fort Collins, this home offers the perfect blend of convenience, comfort, and Colorado living. Step inside and feel the difference: soaring 9-foot ceilings, wide-plank LVP flooring, and a spacious open layout designed for effortless entertaining. The luxury kitchen steals the show with soft-close cabinetry, stainless steel appliances, and high-end finishes that make everyday cooking feel special. A cozy gas fireplace anchors the living area, creating a warm and inviting space to unwind. Thoughtfully curated details, low-maintenance design, and those unmatched views make this home truly stand out. Opportunities like this don't come often-especially with no neighbors behind you. Don't miss your chance to call this polished, move-in-ready retreat your own. Move-In-Ready Home!!
Contact an agent
Home facts
- Year built:2025
- Listing ID #:IR1046106
Rooms and interior
- Bedrooms:3
- Total bathrooms:2
- Full bathrooms:1
- Living area:1,894 sq. ft.
Heating and cooling
- Cooling:Central Air
- Heating:Forced Air
Structure and exterior
- Roof:Composition
- Year built:2025
- Building area:1,894 sq. ft.
- Lot area:0.13 Acres
Schools
- High school:Other
- Middle school:Wellington
- Elementary school:Cache La Poudre
Utilities
- Water:Public
Finances and disclosures
- Price:$549,890
- Price per sq. ft.:$290.33
- Tax amount:$3,684 (2025)
New listings near 1832 Cord Grass Drive
- New
 $815,000Active6 beds 4 baths3,299 sq. ft.
$815,000Active6 beds 4 baths3,299 sq. ft.3149 Shallow Pond Drive, Fort Collins, CO 80528
MLS# IR1047435Listed by: RE/MAX ALLIANCE-FTC SOUTH - New
 $825,000Active5 beds 4 baths3,736 sq. ft.
$825,000Active5 beds 4 baths3,736 sq. ft.3633 Little Dipper Drive, Fort Collins, CO 80528
MLS# 6552145Listed by: NAV REAL ESTATE - New
 $825,000Active4 beds 3 baths3,090 sq. ft.
$825,000Active4 beds 3 baths3,090 sq. ft.2929 Abbotsford Street, Fort Collins, CO 80524
MLS# IR1047426Listed by: RE/MAX ALLIANCE-FTC SOUTH - Open Sat, 12 to 2:30pmNew
 $819,000Active4 beds 5 baths4,637 sq. ft.
$819,000Active4 beds 5 baths4,637 sq. ft.1302 Forrestal Drive, Fort Collins, CO 80526
MLS# IR1047420Listed by: PAHLAU REALTY - Coming Soon
 $675,000Coming Soon5 beds 4 baths
$675,000Coming Soon5 beds 4 baths1815 Rolling Gate Road, Fort Collins, CO 80526
MLS# IR1047419Listed by: KELLER WILLIAMS REALTY NOCO - New
 $95,000Active3 beds 2 baths1,152 sq. ft.
$95,000Active3 beds 2 baths1,152 sq. ft.3717 S Taft Hill Road, Fort Collins, CO 80526
MLS# IR1047414Listed by: KELLER WILLIAMS 1ST REALTY - New
 $1,650,000Active6 beds 4 baths5,952 sq. ft.
$1,650,000Active6 beds 4 baths5,952 sq. ft.7321 Gilmore Avenue, Fort Collins, CO 80524
MLS# IR1047404Listed by: EXP REALTY LLC - Coming Soon
 $350,000Coming Soon2 beds 3 baths
$350,000Coming Soon2 beds 3 baths2918 Silverplume Drive #B2, Fort Collins, CO 80526
MLS# IR1047374Listed by: RED TEAM HOMES - New
 $1,100,000Active2 beds 3 baths2,596 sq. ft.
$1,100,000Active2 beds 3 baths2,596 sq. ft.408 Jackson Avenue, Fort Collins, CO 80521
MLS# IR1047383Listed by: GROUP HARMONY - New
 $740,000Active3 beds 4 baths3,291 sq. ft.
$740,000Active3 beds 4 baths3,291 sq. ft.1112 Morgan Street, Fort Collins, CO 80524
MLS# IR1047385Listed by: GROUP LOVELAND
